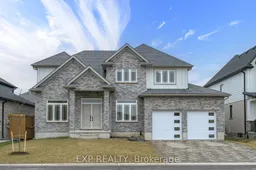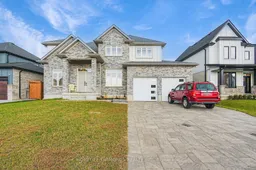This exceptional 3000+ sq. ft. luxury home in Dorchester, situated on a generous 60x118 ft lot, is a true masterpiece of design and craftsmanship. With 4 spacious bedrooms and 4 beautifully appointed bathrooms, this home offers the perfect balance of comfort and sophistication. The main floor is a grand space featuring soaring 9-ft ceilings, stunning engineered hardwood and luxurious ceramic tiles that flow seamlessly throughout the main floor. The open-concept layout is ideal for both intimate family gatherings and large-scale entertaining. The gourmet kitchen is a chef's dream, complete with high-end stainless steel appliances, including a gas stove, fridge, and dishwasher, as well as elegant granite countertops, custom cabinetry, and a walk-in pantry for added convenience.The master suite is a luxurious retreat, featuring a large walk-in closet and an indulgent 5-piece ensuite bathroom, complete with a deep soaker tub, glass shower, and marble countertops. Each of the additional bedrooms offers ample space, with a sophisticated 5-piece bathroom for family or guests, and bedrooms 3 and 4 sharing a Jack-and-Jill layout.The home is meticulously upgraded with top-tier finishes, including oak stairs, oversized baseboards, and sleek ceramic flooring throughout, adding a refined touch to every corner. A double-car garage with openers provides ample parking, while the unfinished lower level offers a large, open space with rough-ins for a bathroom, allowing for future customization to suit your needs.Perfectly located just minutes from Hwy 401 and downtown London, this home combines luxury with convenience, offering easy access to shopping, dining, schools, parks, and more. Impeccably maintained and designed to impress, this home offers the ultimate in luxury living.
Inclusions: Dishwasher, Gas Stove, Refrigerator, Washer, Dryer.






