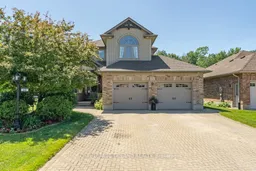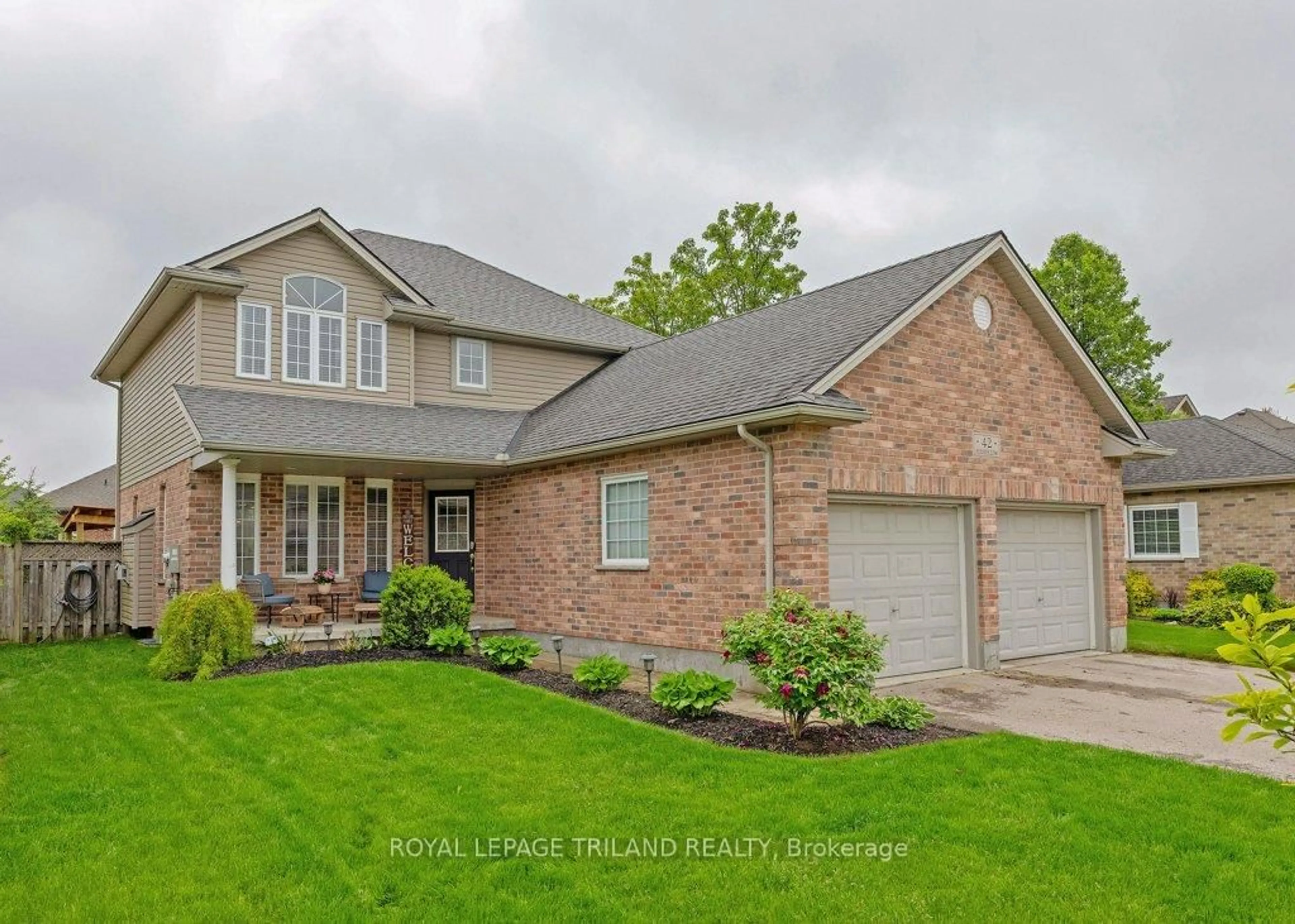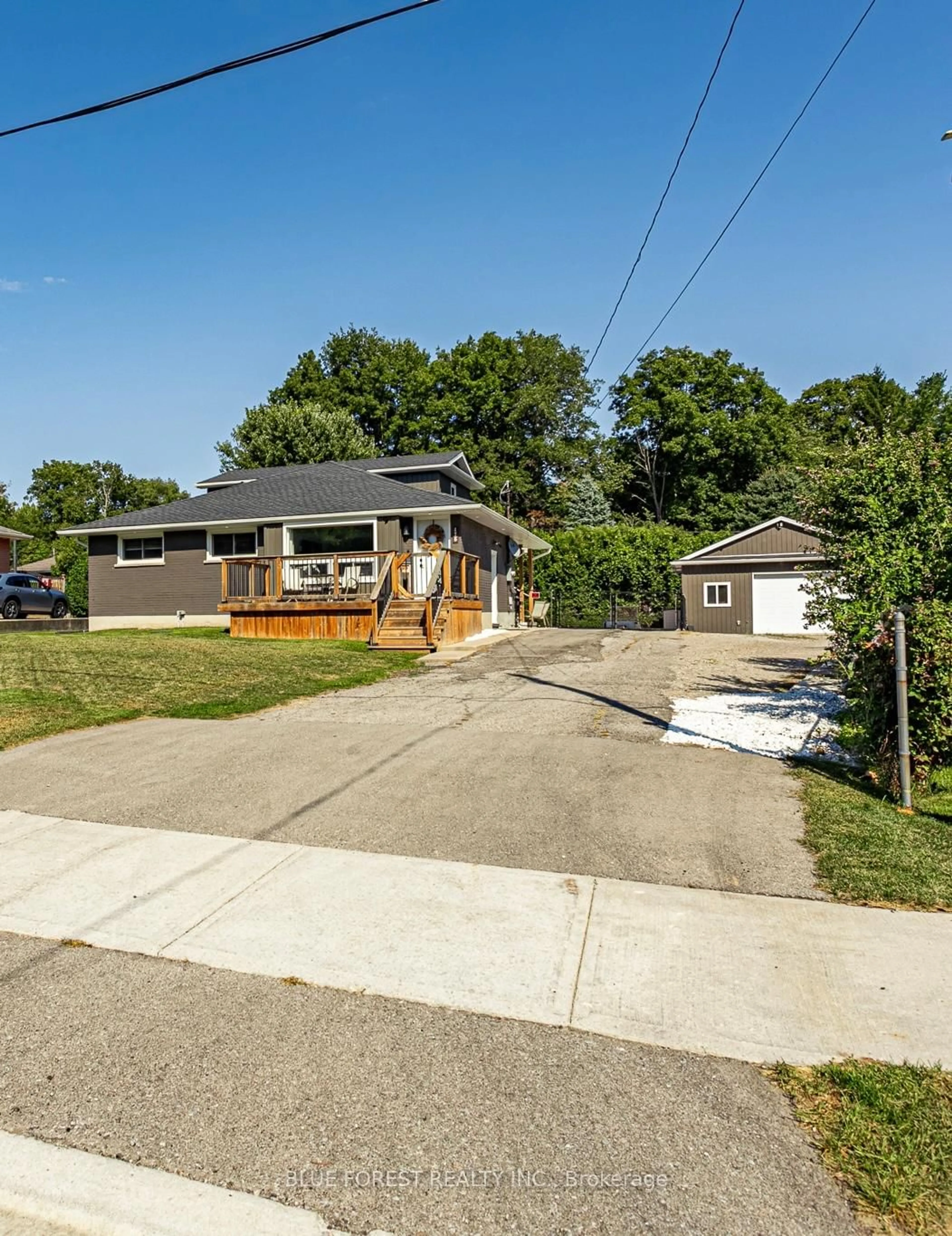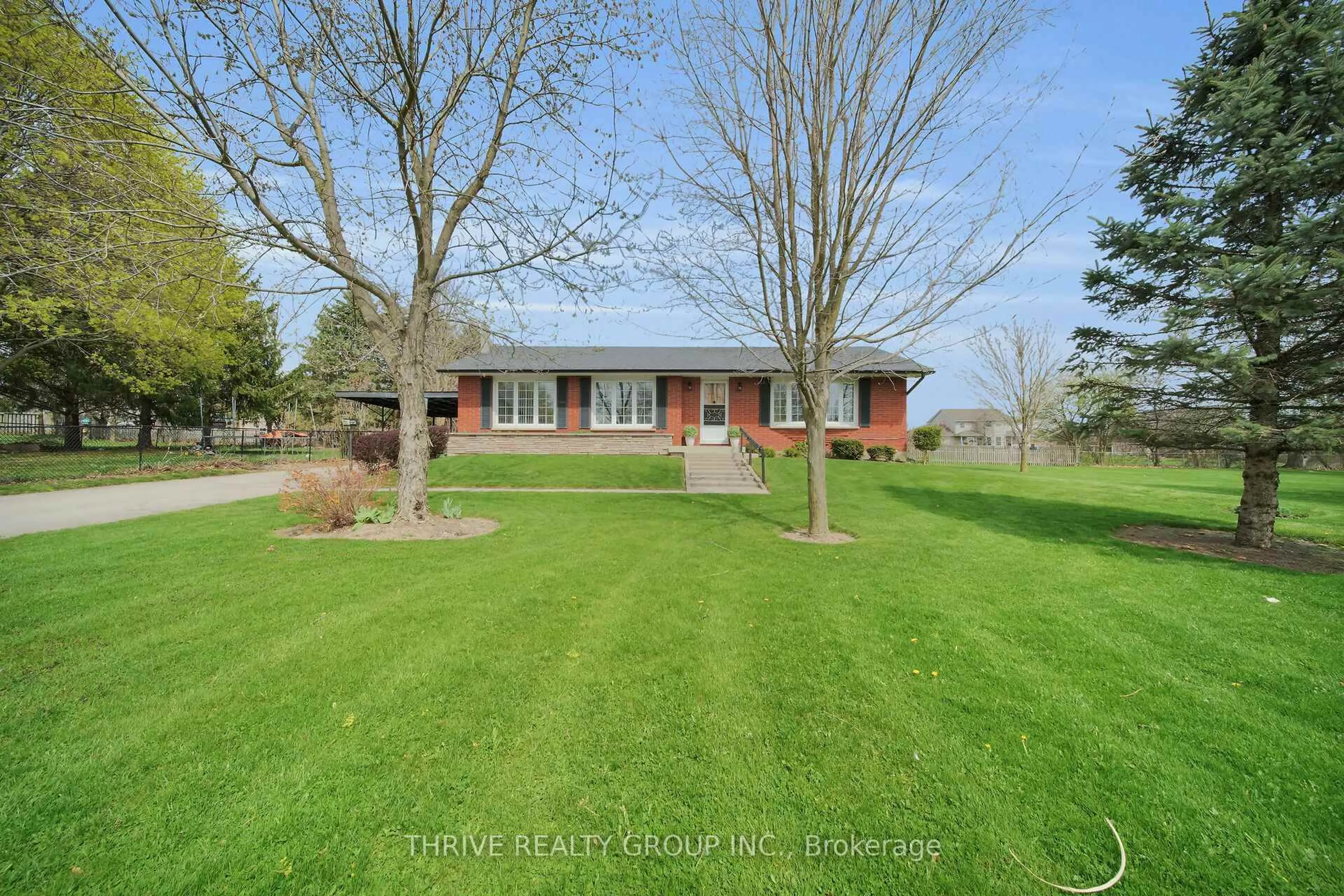Welcome to 60 Forest Grove Crescent, a fantastic family home nestled on a quiet, sought-after street in beautiful Dorchester. This meticulously maintained property offers the perfect blend of privacy, comfort, and curb appeal. Situated on a premium lot with no neighbouring home on one side, backing onto green space, the setting is ideal for families seeking peace and extra outdoor space. Step into the backyard oasis lush, landscaped, & designed for enjoyment. Whether you're hosting gatherings, relaxing with a morning coffee, or letting kids and pets run free, the backyard is a standout feature of this home. Mature trees, manicured gardens, and ample green space create a tranquil setting. There's also a garden shed with hydro, perfect for hobbyists, extra storage, or even a workshop. Inside, the home features a functional family layout with spacious principal rooms and a welcoming atmosphere throughout. The main floor offers an open-concept living and dining area, a bright kitchen with plenty of cabinetry, and large windows that flood the space with natural light. Family room with Gas fireplace, 2 piece bath. Upstairs, you'll find three generous bedrooms, Ensuite & a 4-piece bathroom, & a bonus room ideal for a home office, playroom, or additional lounge area. The lower level is finished with a cozy Rec room ideal for movie nights or a quiet retreat. Additional 3 piece bath, Hobby room, storage and utility space provide flexibility and convenience. Located just minutes from local schools, parks, shopping, and quick highway access, this home offers the best of both worlds quiet suburban living with city convenience nearby. A rare opportunity to own a family-friendly home on one of Dorchester's most desirable crescent.
Inclusions: Fridge, Stove, Dishwasher, Washer, Dryer, HOT WATER TANK IS OWNED
 47
47





