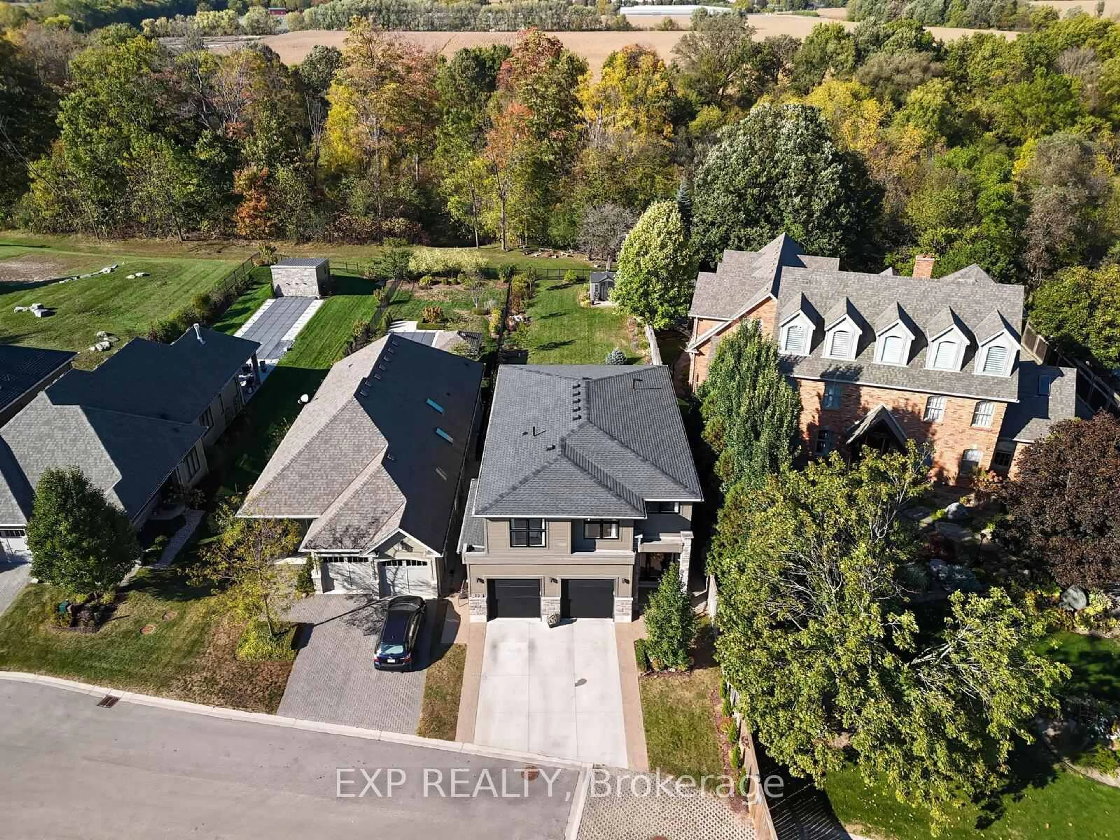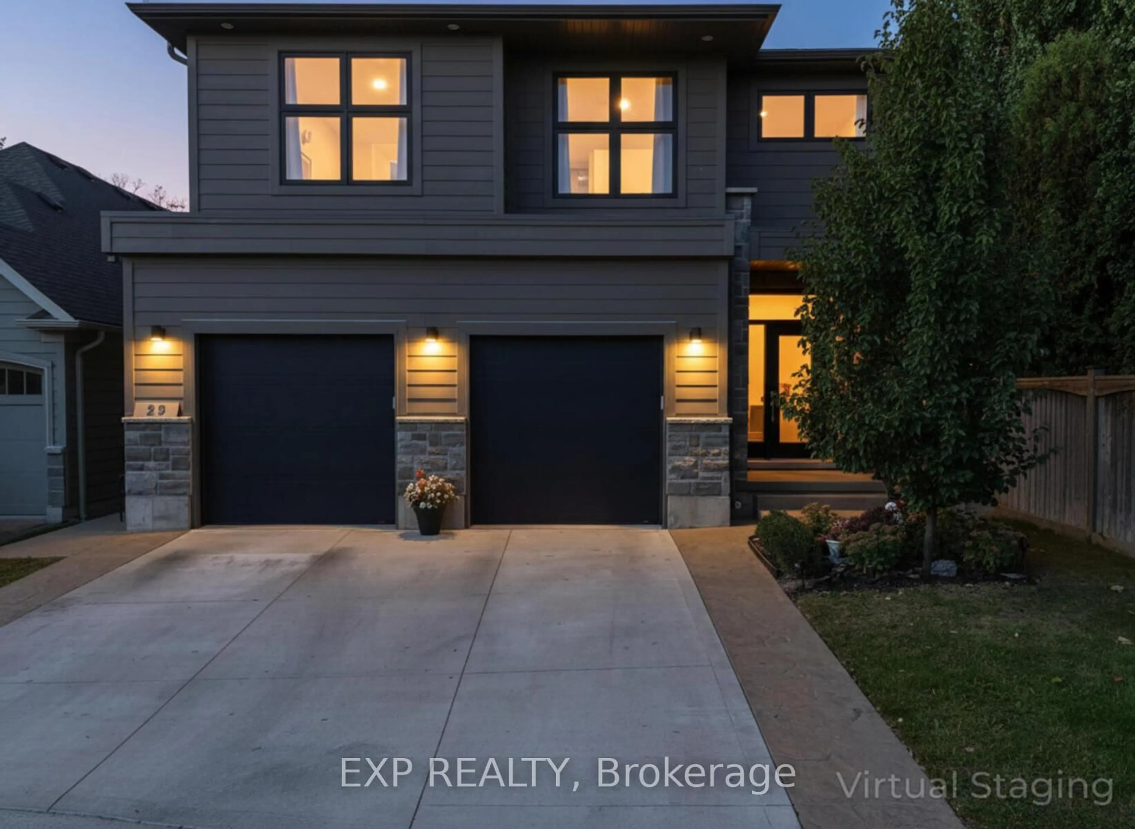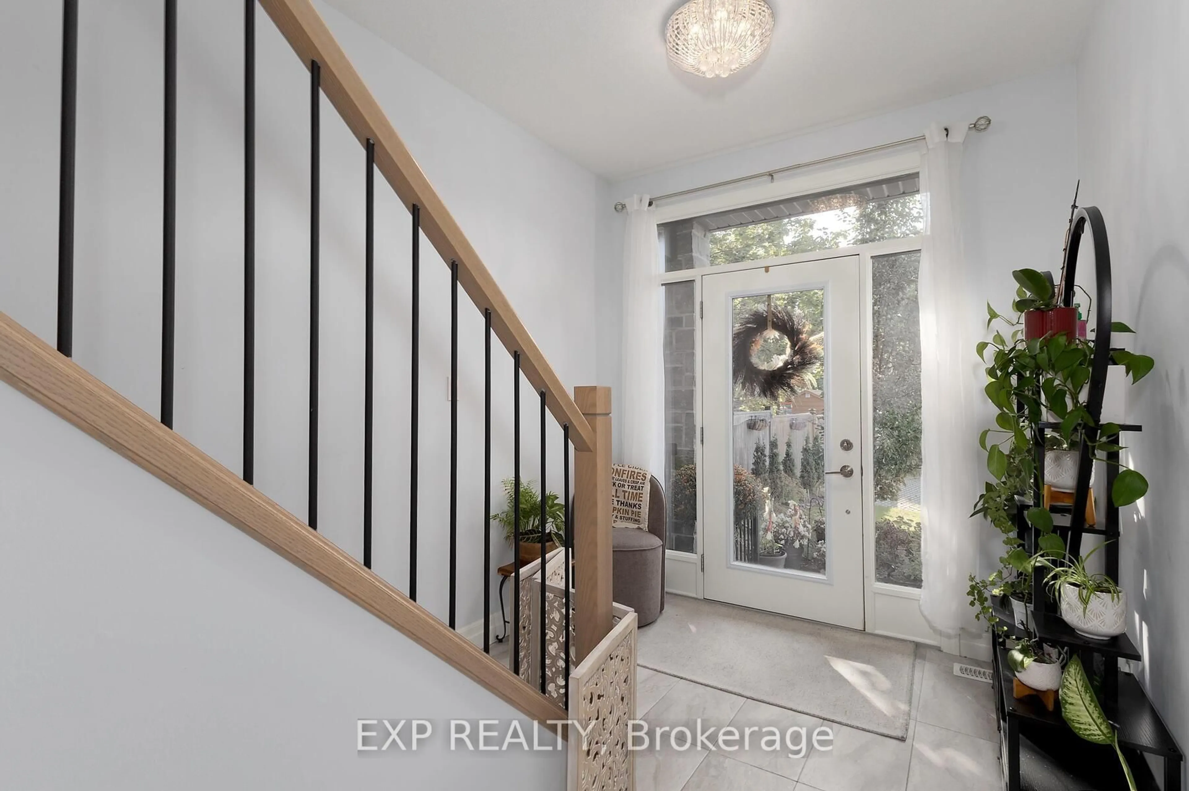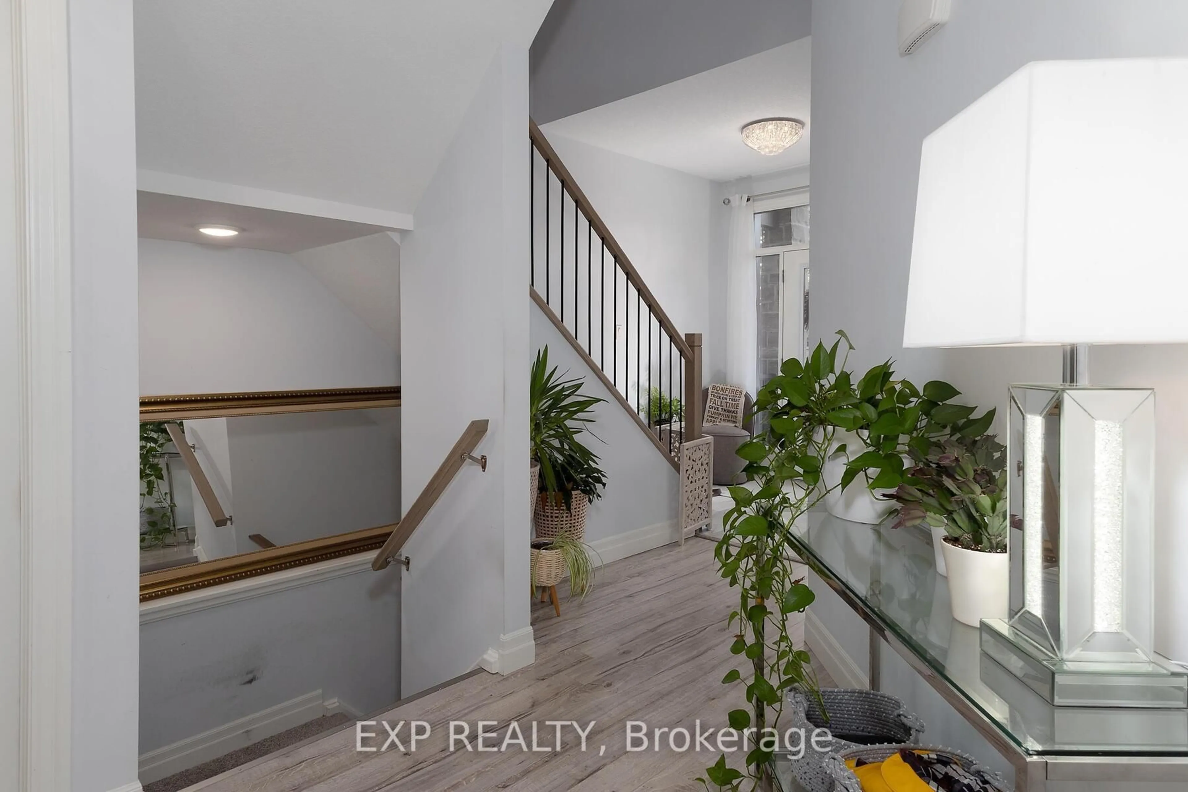4700 Hamilton Rd #29, Thames Centre, Ontario N0L 1G6
Contact us about this property
Highlights
Estimated valueThis is the price Wahi expects this property to sell for.
The calculation is powered by our Instant Home Value Estimate, which uses current market and property price trends to estimate your home’s value with a 90% accuracy rate.Not available
Price/Sqft$405/sqft
Monthly cost
Open Calculator
Description
Situated on a beautifully landscaped lot backing onto a scenic ravine with the Thames River below, this stunning lot measures approx 42ft wide and 180ft (plus) deep, offering a rare blend of privacy and nature. With a fully fenced backyard and an expansive heated above-ground swim spa this property is a true retreat. The oversized cement driveway allows for triple-wide parking, leading to a spacious two-car garage with a separate man-door, dual openers, and direct access to a main-floor laundry/mudroom. Inside, enjoy 9-foot ceilings and an open-concept kitchen/family room featuring a large island, granite countertops, ceramic flooring, and stainless steel appliances including a fridge/freezer combo, stove, dishwasher, washer, and dryer. The upper level features a luxurious primary suite thats a must-see. Measuring 17' x 24', it offers two large windows with views of the backyard with the Thames River beyond, an oversized walk-in closet, and a spa-like 5-piece ensuite with a soaker tub and dual sinks. Two additional bedrooms share a 4-piece bath. The finished lower level includes a rec room with two large windows, a 3-piece bath, and a bright bedroom. The lower level also features a dedicated fruit cellar and a utility space which is fitted with a natural gas furnace, central air, 200 amp service, sump pump, owned water softener, rented on-demand water heater, and a dedicated fruit cellar.
Property Details
Interior
Features
Main Floor
Laundry
2.6 x 1.98Bathroom
1.97 x 0.872 Pc Bath
Other
1.84 x 1.18Kitchen
4.92 x 2.86Exterior
Parking
Garage spaces 2
Garage type Attached
Other parking spaces 3
Total parking spaces 5
Condo Details
Inclusions
Property History
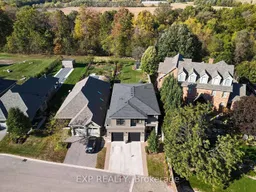 50
50
