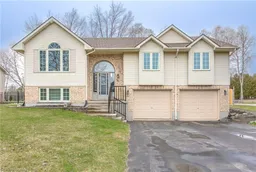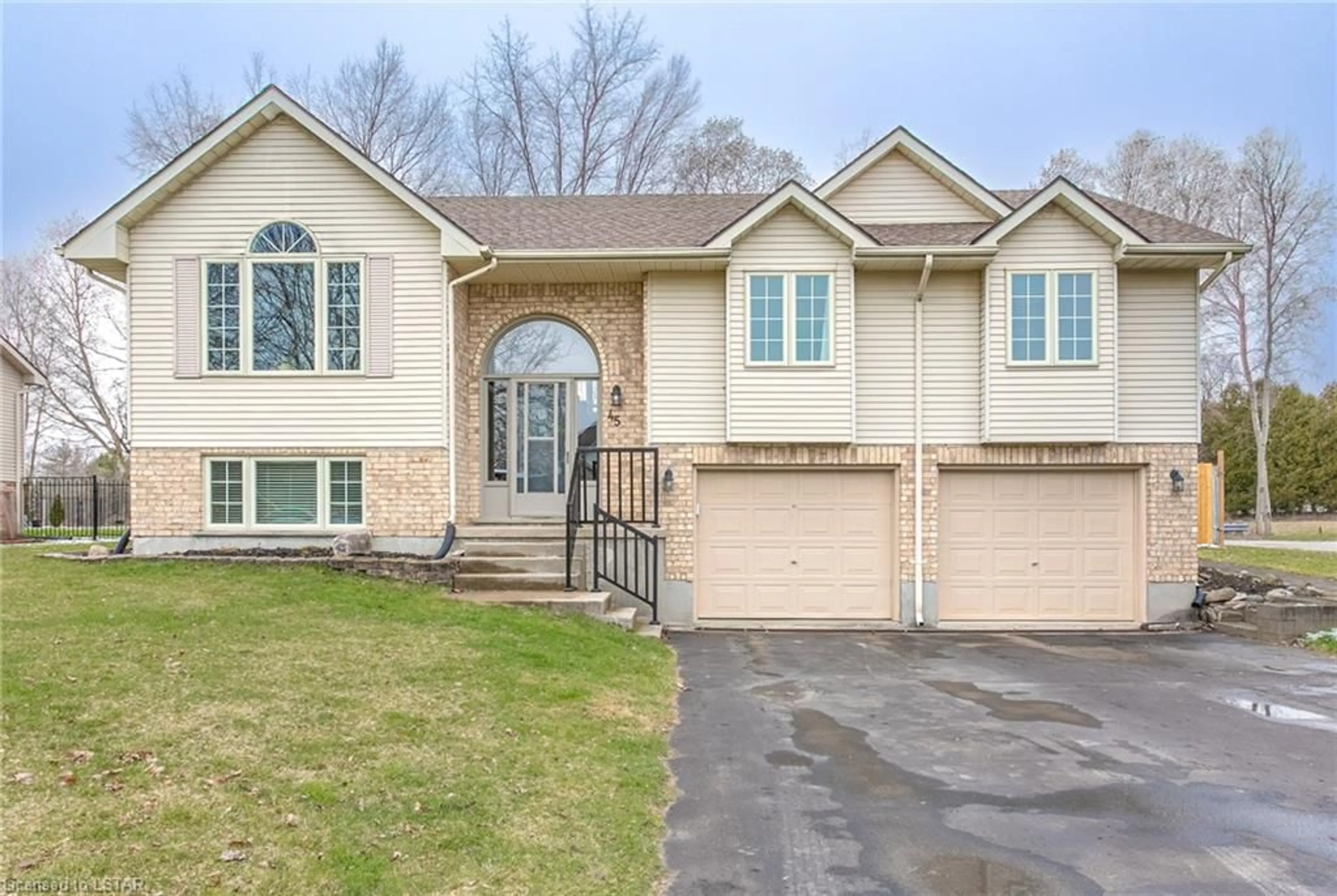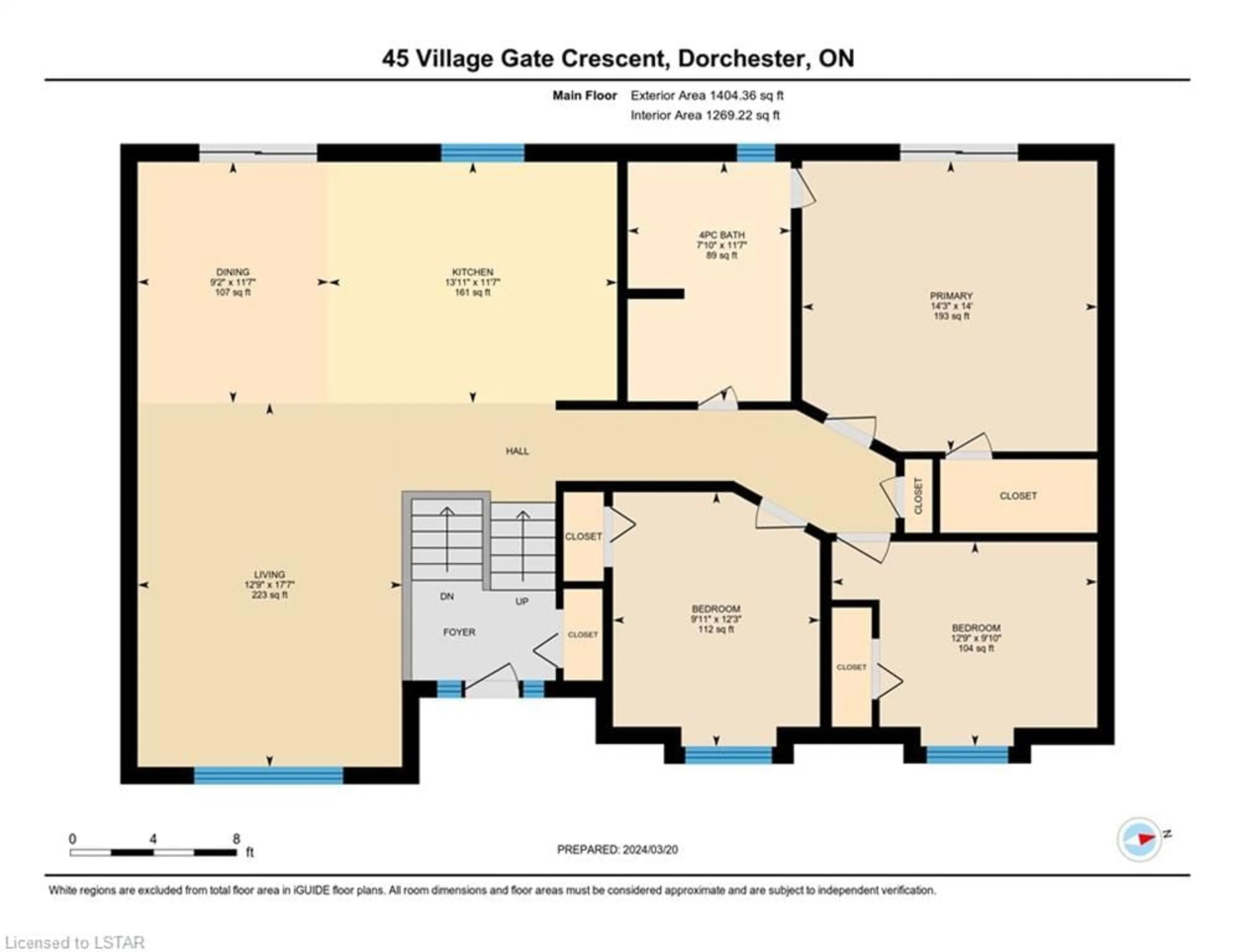45 Village Gate Cres, Dorchester, Ontario N0L 1G3
Contact us about this property
Highlights
Estimated ValueThis is the price Wahi expects this property to sell for.
The calculation is powered by our Instant Home Value Estimate, which uses current market and property price trends to estimate your home’s value with a 90% accuracy rate.$690,000*
Price/Sqft$401/sqft
Days On Market40 days
Est. Mortgage$3,435/mth
Tax Amount (2023)$3,278/yr
Description
Conditional offer on the a sale of another house fell through, (so back on the market now). Sought after location in beautiful Dorchester. Sitting in an incredible established neighborhood is this 3 bedroom, 2 bathroom, open concept home. If peace and quiet is what you're looking for...you found it. Modernized kitchen with hard surfaced counter tops and access to a deck overlooking your expansive fully fenced back yard. Newer flooring, tons of storage and oversized windows. Finished lower level includes a built in wet bar, 3 piece bathroom and access to the 2 car garage with 100 amp service. 2 outbuildings, one with hydro too. Newer installs include: 20'x13' shed on concrete pad, leaf guards on house gutters. Enjoy the ownership of the hot water tank and water softener systems, no rental needed here. Close to all amenities that Dorchester has to offer and only 15 minutes to the city and 5 minutes to the Highway. Come see for yourself.
Property Details
Interior
Features
Basement Floor
Bathroom
1.91 x 3.003-Piece
Utility Room
1.85 x 2.46Laundry
1.85 x 3.96Recreation Room
8.46 x 4.19Exterior
Features
Parking
Garage spaces 2
Garage type -
Other parking spaces 4
Total parking spaces 6
Property History
 46
46



