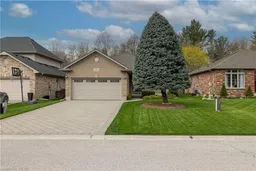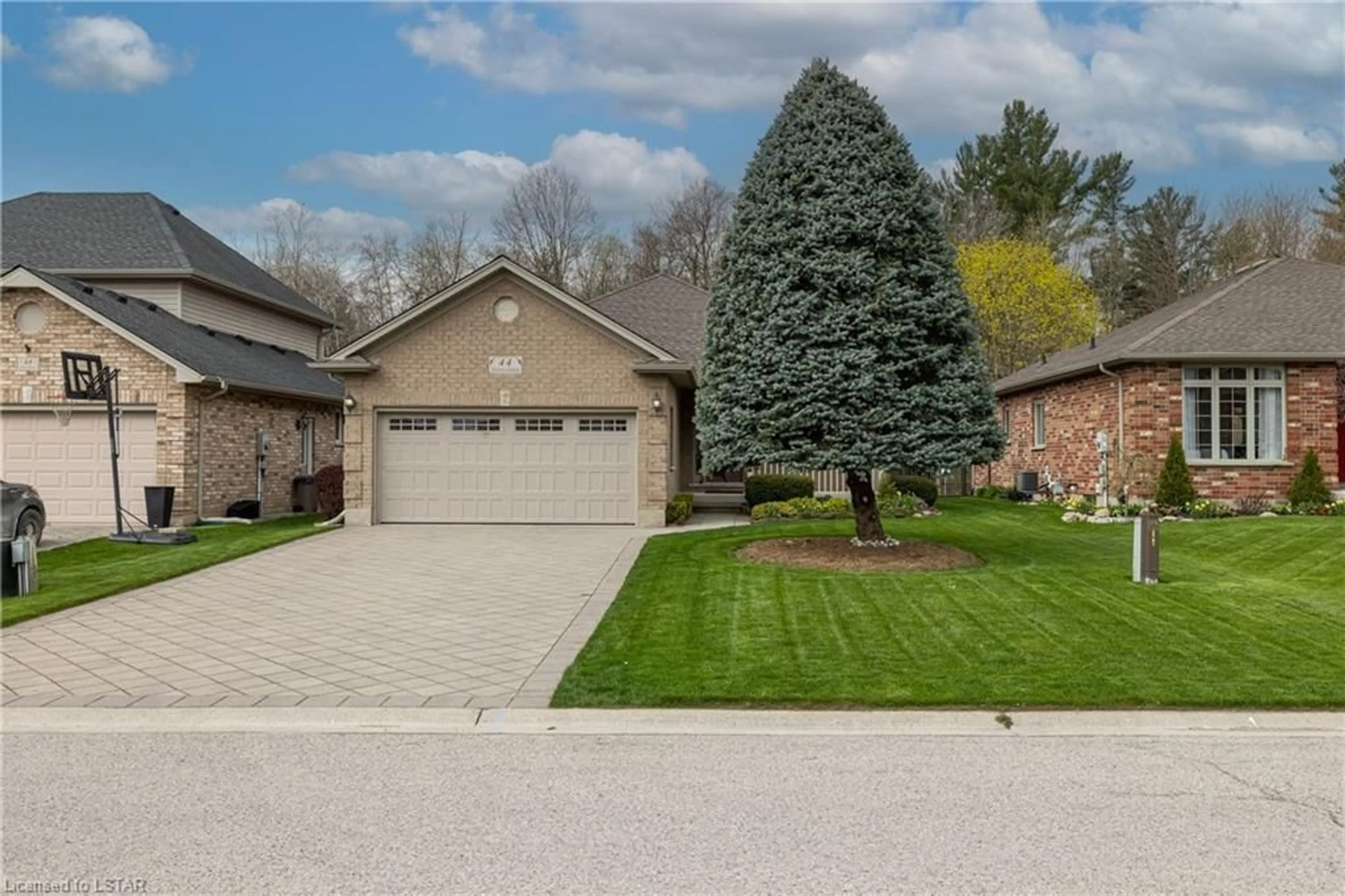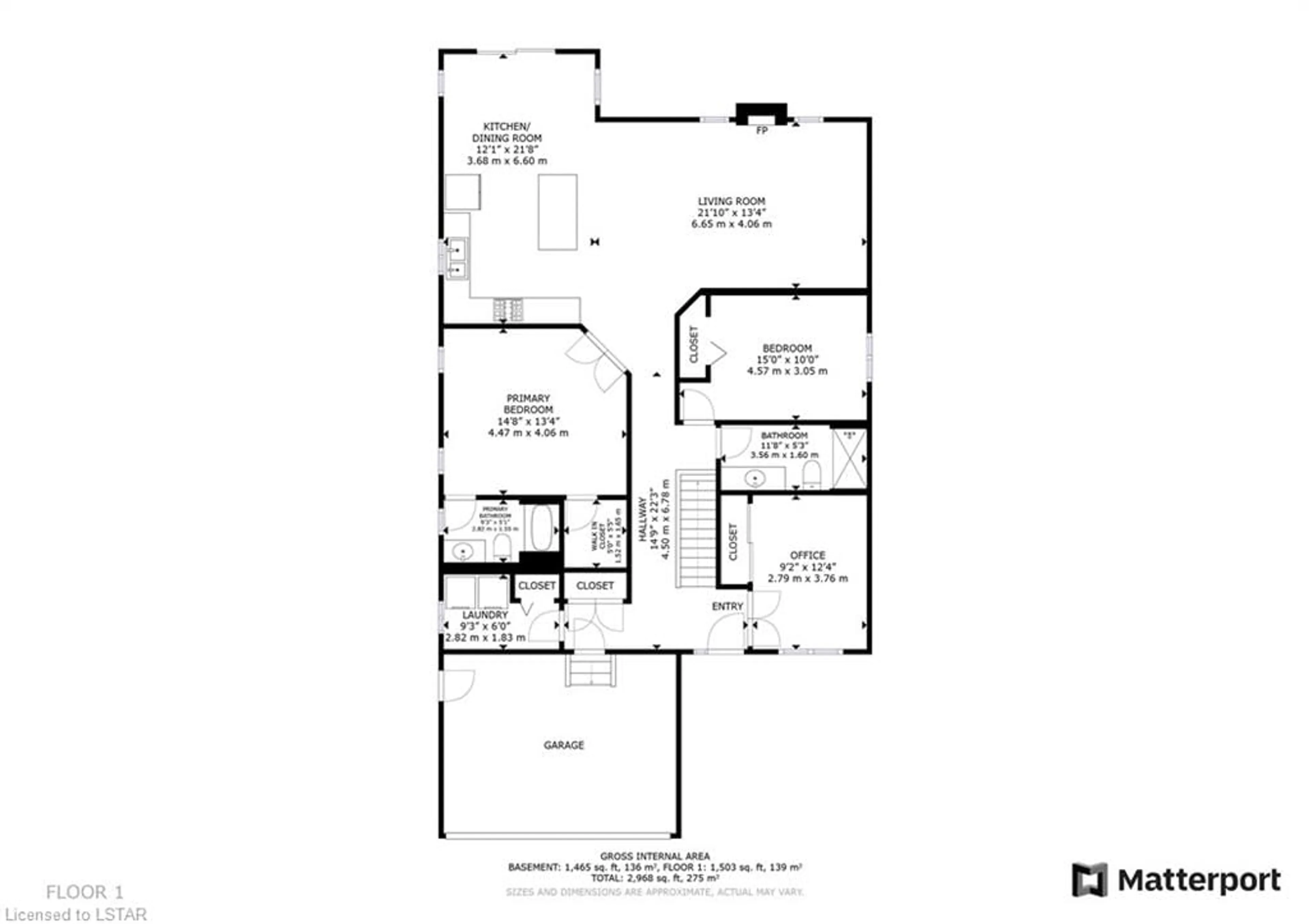44 Forest Grove Cres, Dorchester, Ontario N0L 1G3
Contact us about this property
Highlights
Estimated ValueThis is the price Wahi expects this property to sell for.
The calculation is powered by our Instant Home Value Estimate, which uses current market and property price trends to estimate your home’s value with a 90% accuracy rate.$739,000*
Price/Sqft$318/sqft
Days On Market22 days
Est. Mortgage$3,689/mth
Tax Amount (2023)$3,706/yr
Description
Located in the beautiful Village of Dorchester, mins to 401 and London. This spacious bungalow backs onto a nature trail, overlooking a forested area. The main floor offers a master bedroom with ensuite and walk in closet, a further two bedrooms, a large open plan eat in kitchen with island and quartz countertops, dining area and large natural light filled family room with cathedral ceiling and gas fireplace. A full bathroom and laundry room complete the main floor. The lower level boasts a further bedroom and full bathroom with jacuzzi tub, an oversized recreational room, a bonus room and a large storage/ work room. Grounds have been beautifully landscaped with a rear deck and views to a rear forested area. Some updates include on demand water heater, driveway(2020), Kitchen quartz counter tops (2018) bathrooms granite countertops (2018), water softener (2022), patio (2023). Appliances included.
Property Details
Interior
Features
Main Floor
Bedroom
4.50 x 3.02Eat-in Kitchen
7.32 x 3.43Sliding Doors
Bathroom
3.45 x 1.604-Piece
Bedroom
3.68 x 2.69Exterior
Features
Parking
Garage spaces 2
Garage type -
Other parking spaces 4
Total parking spaces 6
Property History
 41
41



