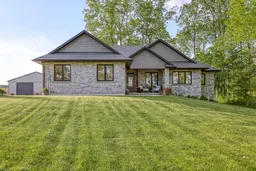1.7 acre country property hosts a beautiful custom built brick bungalow with double garage plus a dream detached shop! This property is centrally located just 20 minutes to London, a 15 minute drive to both Ingersoll and Tillsonburg. With 2,149 square feet of living space this home has been thoughtfully planned with all amenities on the mainfloor; the kitchen is the heart of this home featuring custom cabinetry, built-in appliances and a huge walk-in pantry, the family room has a natural gas fireplace and is next to the dining room which overlooks the expansive backyard, big enough for a pool and more! This split-bedroom style floorplan has 3 bedrooms plus a den/office and 2.5 bathrooms; the principal suite showcases the tranquility of country living with treed views from all windows and direct access to the patio beyond. Now… the shop… 40' x 40' heated insulated shop with natural gas heat, a 2-pc bathroom, 2 overhead doors, a kitchenette and more. This is a very private setting on the edge of town, an excellent opportunity to own a country property with a new home and a workshop. The unfinished basement offers many opportunities with egress windows, high ceilings and a bathroom rough-in. Properties like this, are a rare find.
Inclusions: Built-in Microwave,Central Vac,Dishwasher,Dryer,Garage Door Opener,Gas Stove,Hot Water Tank Owned,Refrigerator,Washer,Window Coverings
 39
39


