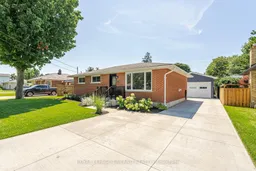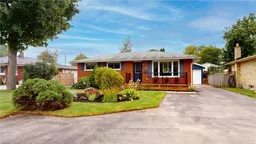Dream Bungalow with Heated Workshop & Stunning Upgrades in the Heart of Dorchester! Welcome to this beautifully renovated and immaculately maintained bungalow, perfectly nestled in the charming Village of Dorchester. This exceptional property blends modern comfort, thoughtful design, and small-town charm on a spacious, landscaped lot offering the ideal retreat for families, hobbyists, or those seeking easy one-floor living. Step inside to discover an inviting open-concept main floor, where the updated kitchen and living room flow seamlessly together, anchored by a cozy gas fireplace and filled with natural light. The spacious primary bedroom and a generous second bedroom make main-level living a breeze. Downstairs, the newly finished lower level offers a stylish 3-piece bath, a large family room for movie nights or play, and an extra "other" room currently serving as a bedroom or ideal home office. But the real showstopper? The massive detached, heated garage/workshop (31x17) is a dream for hobbyists, tradespeople, or anyone needing extra space. Complete with a gas furnace (2018), rear exit, it's perfect for work or play. Upgrades galore include a brand-new concrete driveway, a new rear patio, a new storage shed, new gas lines to the garage and BBQ, a new water service from the road to the house, and a new well point irrigation system, all completed in 2025. Additionally, the garage has new shingles, just 5 years old. Enjoy lush lawns, manicured landscaping, and low-maintenance outdoor living, all just minutes from local favourites like the Millpond trails, dog park, arena, Field of Dreams baseball park, and nearby shopping and restaurants. With quick access to the 401 and just 10 minutes to London, this location is unbeatable. Whether you're upsizing, downsizing, or simply looking for a turnkey lifestyle property this one has it all. Don't miss your chance to call this incredible home yours!
Inclusions: Fridge, Stove, Dishwasher, Washer & Dryer





