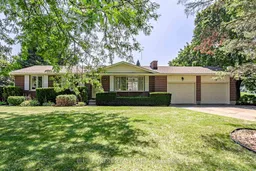Country home, on a paved road, one floor living, surrounded by farm fields, 3 + 1 bedroom, 2 full bathrooms, attached 2 car garage plus another detached garage, close to 401 and mere minutes to town..have we checked off all of your boxes yet? Situated on a great lot with a 100 foot frontage and 167 foot deep (yes, its pool sized and tree lined) backing onto the serenity of farm fields and has a free standing shop with hydro. Enjoy morning coffee on the front porch and in the evenings, bask in the rear yard, with your beverage of choice. On the main level, you will find three bedrooms, a four piece bathroom, kitchen, living room and dining area that offer patio doors to the rear deck. There are two entrances to the lower level which offers a generous sized rec-room with a built in wet bar, a bedroom, a full bathroom with a jetted tub, a laundry and utility room and more storage. The attached garage is oversized with 545sq ft of space and the detached shop offers an additional 420sq ft for all of your toys.
Inclusions: washer, dryer, fridge, stove, water heater - as
 37
37


