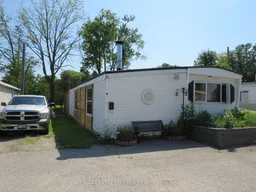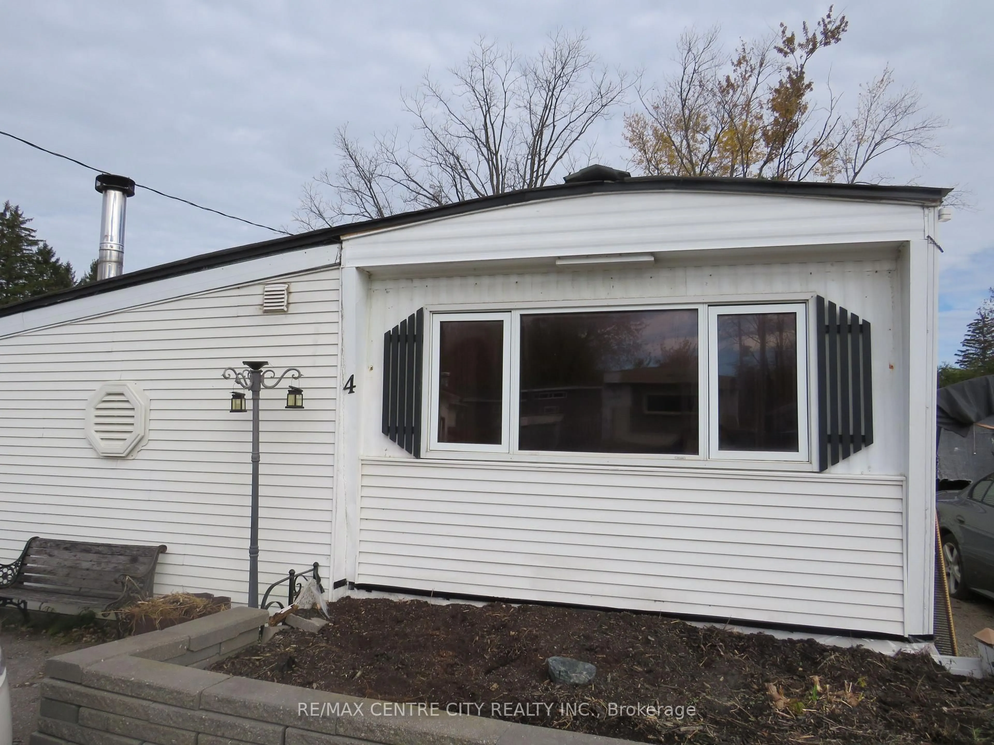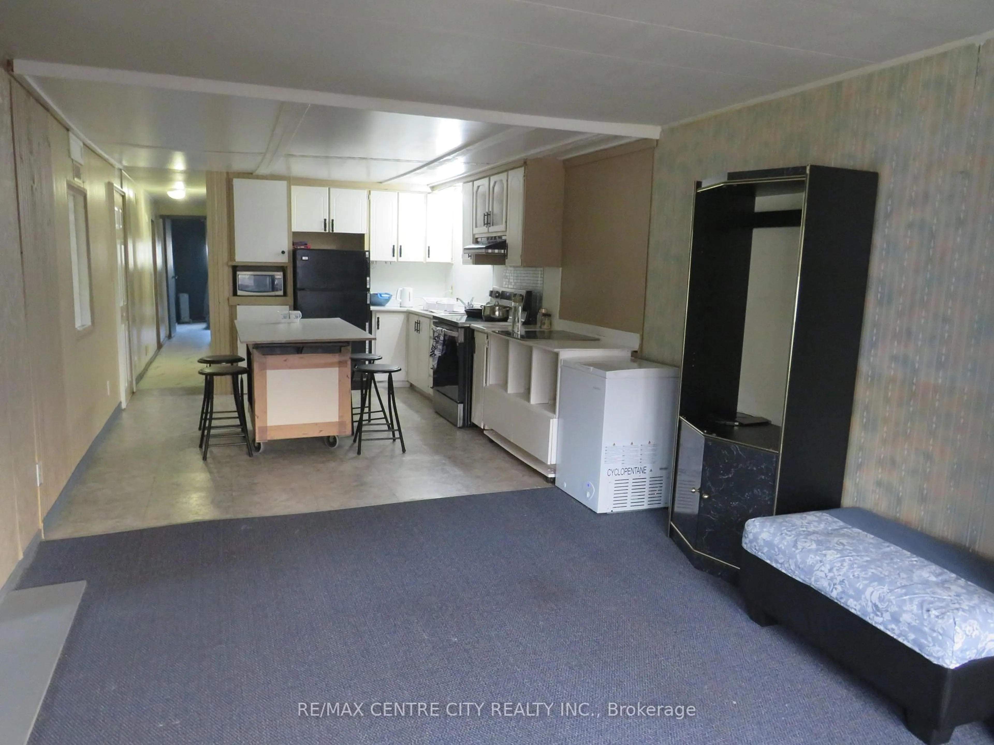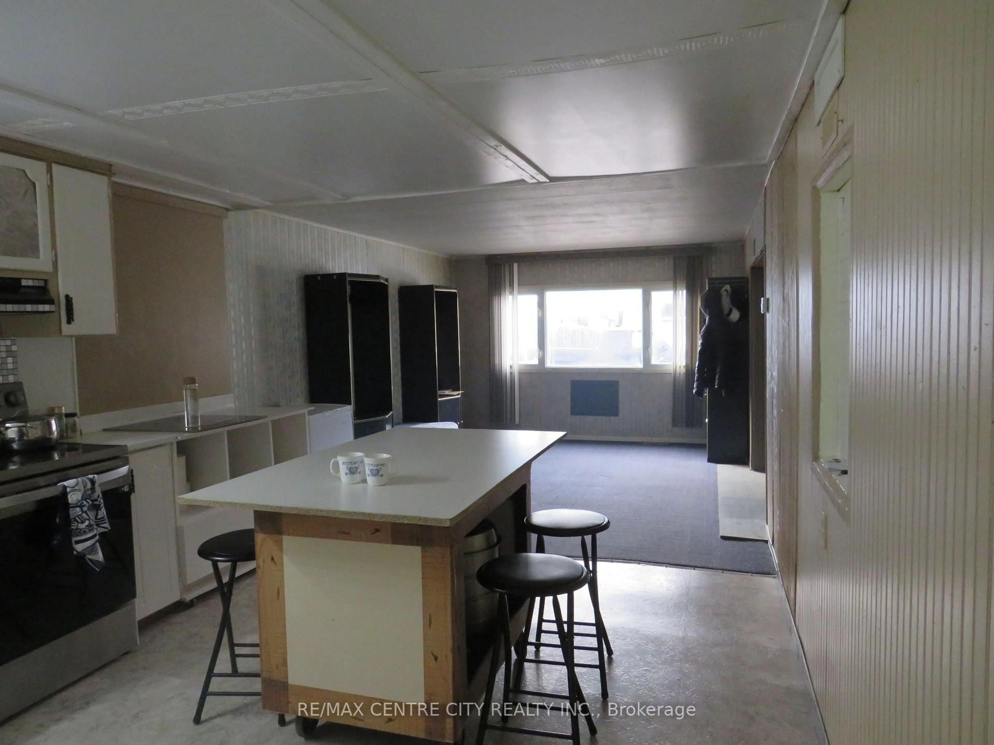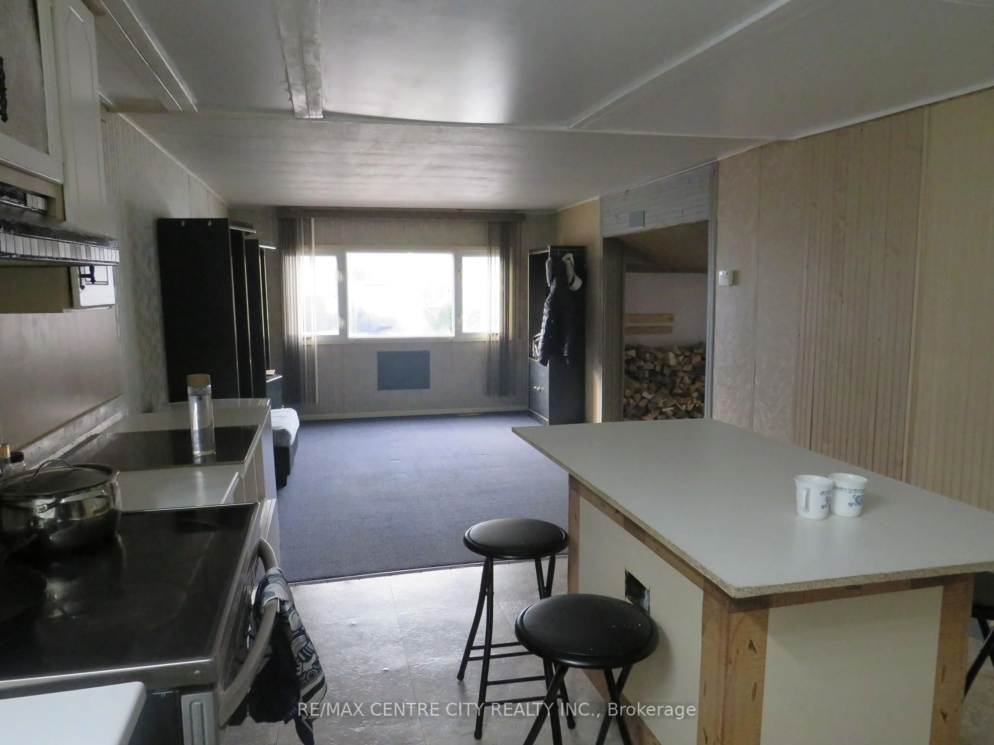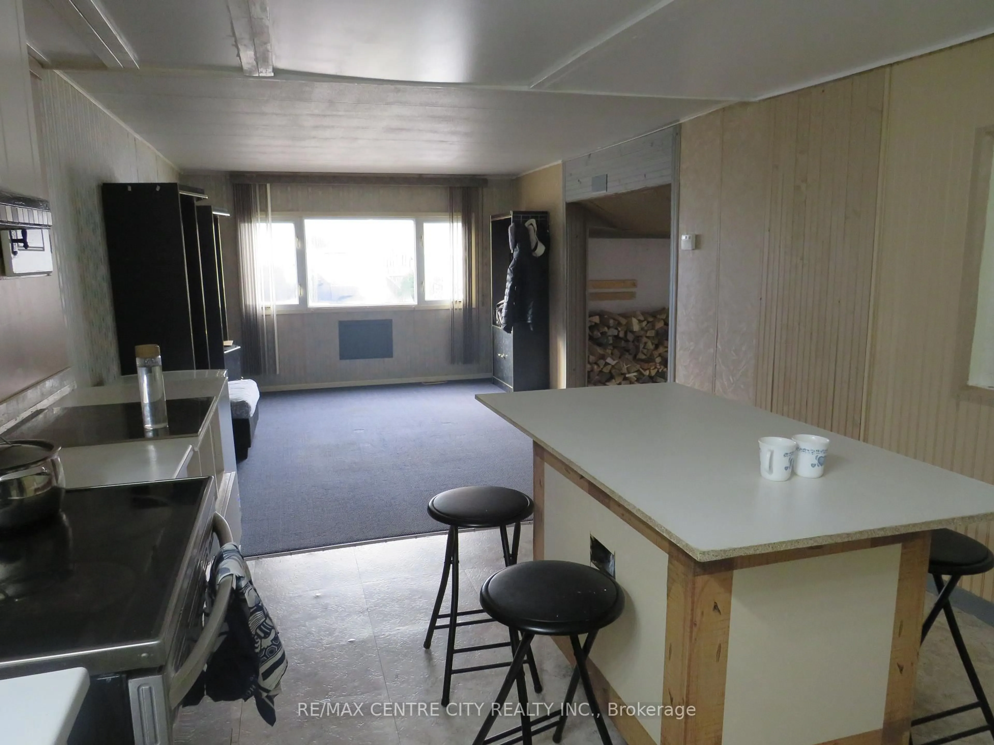3902 Dundas St #4, Thames Centre, Ontario N5V 5C6
Contact us about this property
Highlights
Estimated valueThis is the price Wahi expects this property to sell for.
The calculation is powered by our Instant Home Value Estimate, which uses current market and property price trends to estimate your home’s value with a 90% accuracy rate.Not available
Price/Sqft$117/sqft
Monthly cost
Open Calculator
Description
Charming & Conveniently Located 3-Bedroom Mobile Home. This well-cared-for 1972 Paramount mobile home (24' x 60') offers comfort, space, and a great location all at an affordable price. Featuring 3 bedrooms and central air conditioning, this double-wide unit boasts an open-concept kitchen and dining area, along with a spacious living room ideal for family time or entertaining. A durable metal roof was installed just two years ago, offering peace of mind for years to come. Monthly park fees of $535 include property taxes, water, sewer, garbage and recycling pickup, as well as snow removal making it easy to manage your monthly expenses. Step outside and enjoy the convenience of being within walking distance to a mature golf course, local restaurant, convenience store, bar patios, and a farmers market. A short drive brings you to coffee shops, a bakery, Tim Hortons, 401 access, and Fanshawe College. Located on a school bus route and surrounded by green space, this home is perfect for families looking for a bit of room to roam, or anyone seeking a quiet, well-connected community just minutes from London.
Property Details
Interior
Features
Main Floor
Kitchen
3.66 x 3.49Double Sink / Pantry
Dining
4.42 x 3.44Living
8.69 x 3.35Laminate
Br
3.78 x 3.5Exterior
Parking
Garage spaces -
Garage type -
Total parking spaces 1
Property History
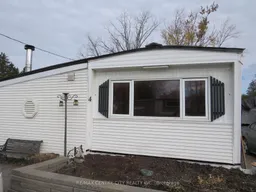 17
17