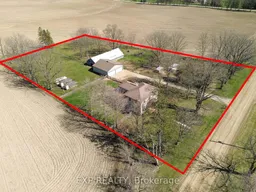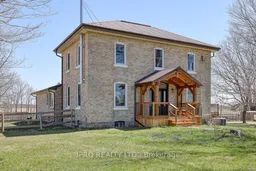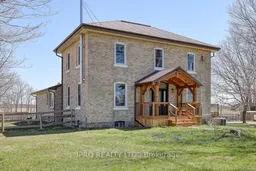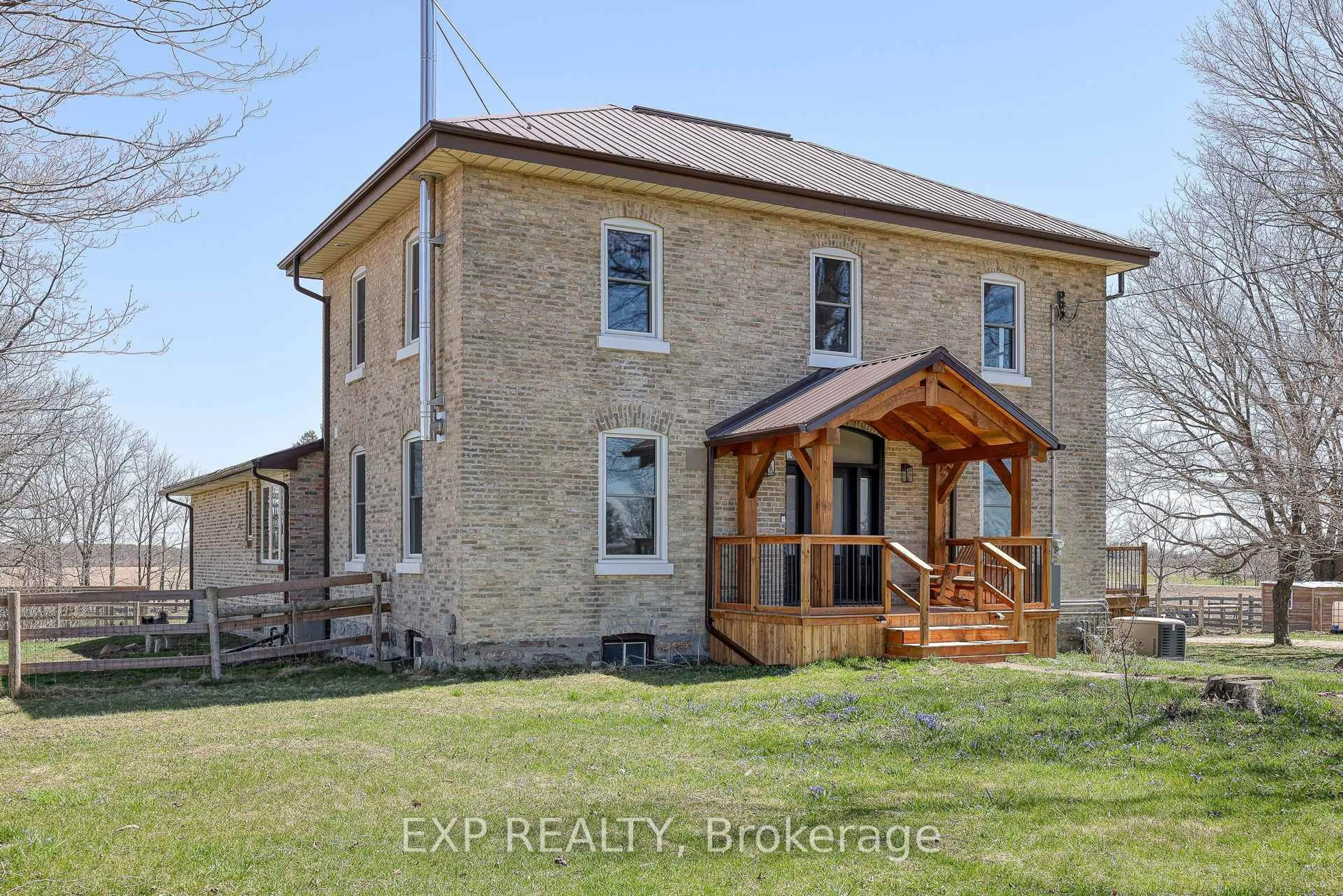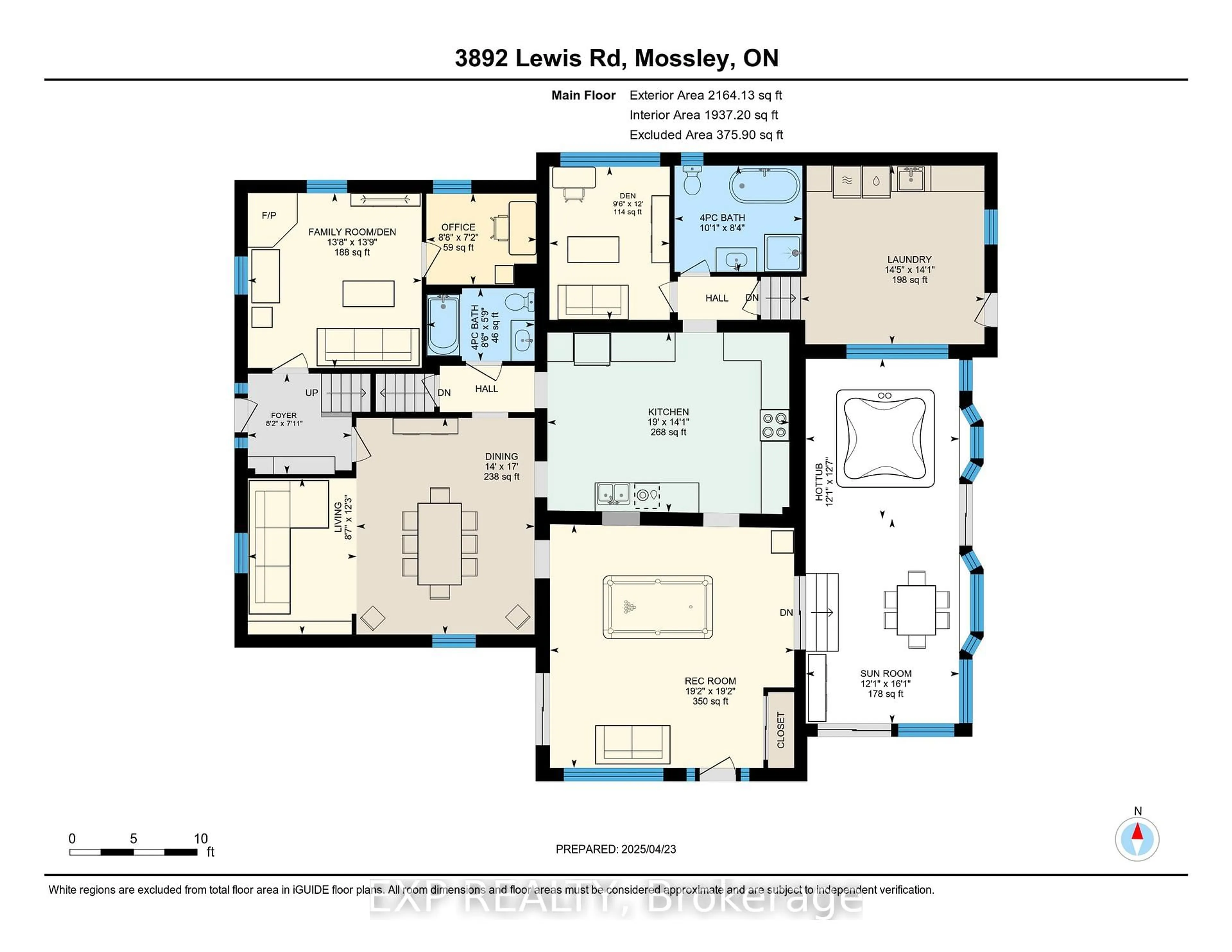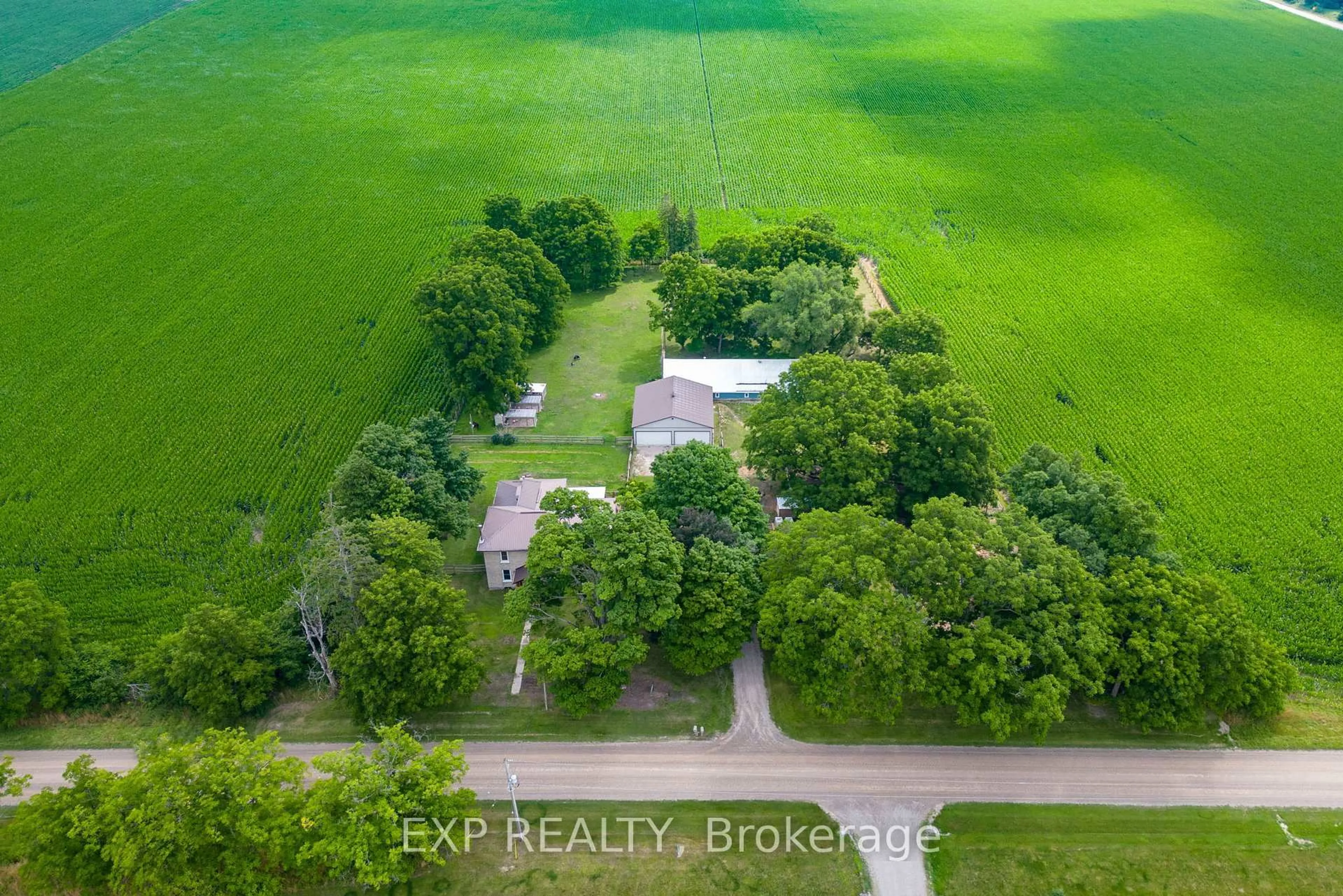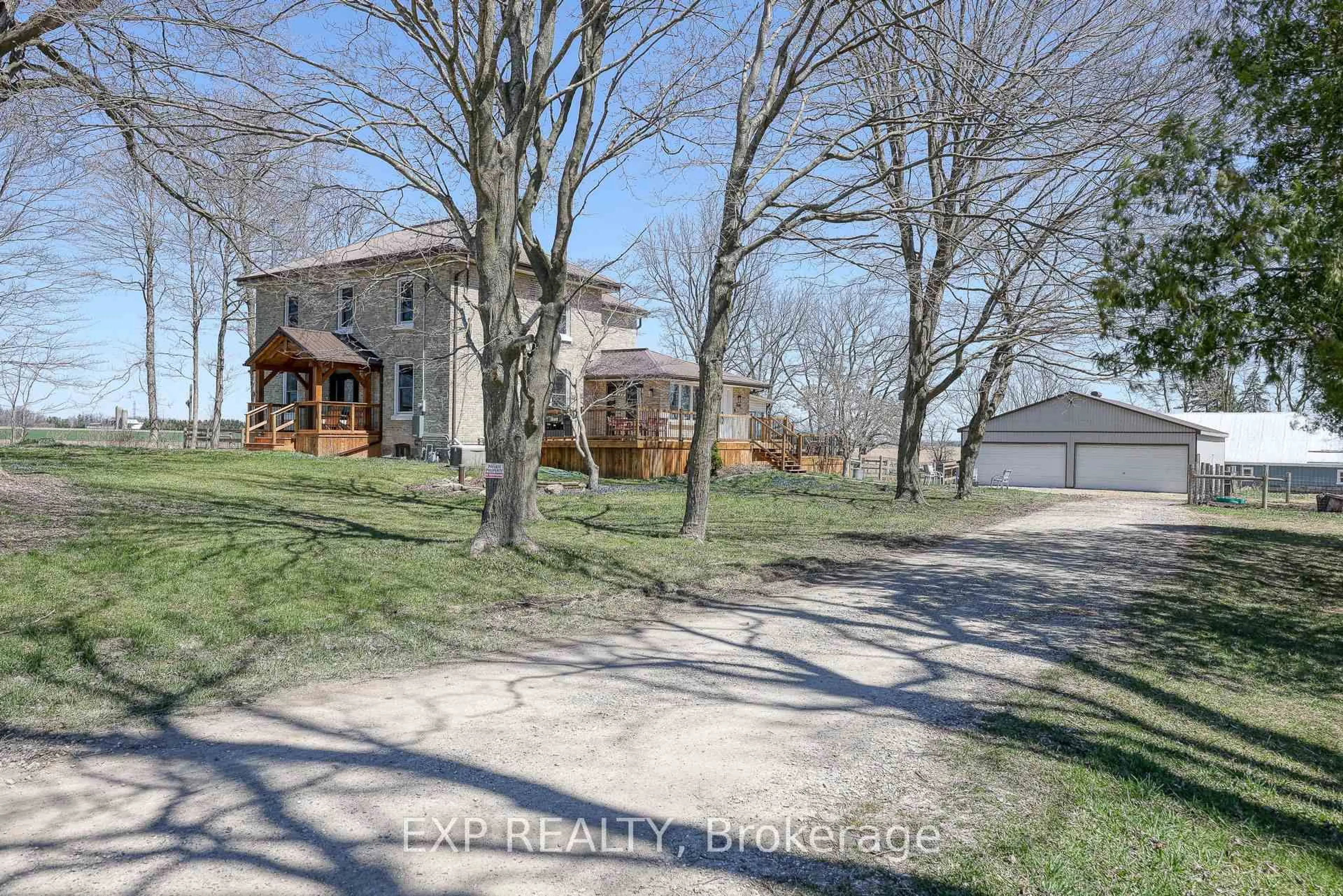3892 Lewis Rd, Thames Centre, Ontario N0L 1V0
Contact us about this property
Highlights
Estimated valueThis is the price Wahi expects this property to sell for.
The calculation is powered by our Instant Home Value Estimate, which uses current market and property price trends to estimate your home’s value with a 90% accuracy rate.Not available
Price/Sqft$433/sqft
Monthly cost
Open Calculator
Description
Prepare to be captivated by this meticulously renovated move-in ready 2 storey home, offering over 3437 sqft of luxurious living space. $300k+ in upgrades. No detail has been overlooked in this top-to-bottom transformation, boasting brand new electrical & plumbing systems, a new high-efficiency HVAC & water filtration. Step inside to discover new flooring flowing throughout, leading you through beautifully renovated main floor & a HUGE stunning new kitchen. This culinary haven features exquisite quartz countertops, stainless steel appliances, & soaring high ceilings. Partial open floor plan is perfect for entertaining. This exceptional home offers 4 spacious bedrooms plus 2 versatile dens, providing ample room for a growing family, home offices or hobby spaces. Enjoy the outdoors on the new decks, perfect for entertaining or simply relaxing and taking in the serene surroundings. New triple-pane windows & exterior doors ensure energy efficiency & tranquility throughout the home. New electrical light fixtures illuminate every corner with modern style. The new wood-burning fireplace in family room/den creates a cozy & inviting atmosphere. The expansive +2.4 acre property is a true paradise for those seeking space & versatility. Great for car enthusiast or for someone looking for a shop, garage has 2 double doors, high ceilings (10ft) & can hold 4+ cars. Animal enthusiasts will be delighted by the insulated barn with upgraded electrical & 9 stalls, 2 turn outs, along with 4 well-maintained paddocks withnew fencing.
Property Details
Interior
Features
Main Floor
Bathroom
2.55 x 3.064 Pc Bath
Bathroom
1.74 x 2.594 Pc Bath
Den
3.67 x 2.88Dining
5.19 x 4.27Exterior
Features
Parking
Garage spaces 4
Garage type Detached
Other parking spaces 4
Total parking spaces 8
Property History
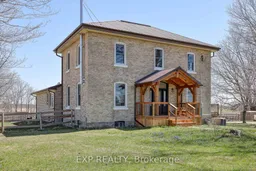 48
48