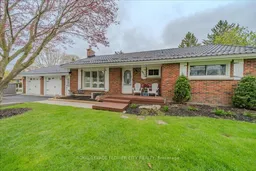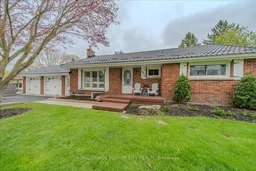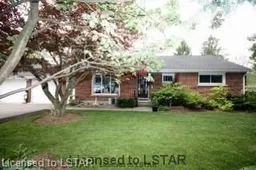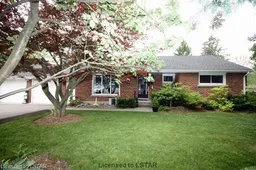Discover the perfect blend of tranquility and convenience! This charming riverfront bungalow, with 3+1 bedrooms, finished basement, private pool and spanning across 11.56 acres, offers easy access to London, Woodstock, St Thomas while providing a serene escape. Spend your days exploring the trails, river, relaxing by the pool, or simply enjoying the peaceful ambiance of your own private oasis. This property is a rare gem. The spacious living room features a cozy fireplace and hardwood flooring. Updated kitchen offers Stainless Steel Appliances, Granite countertops, gliding shelves in cupboards and pantries providing a perfect space for family gatherings. The finished basement with separate entrance offers additional living space for relaxation and entertainment, perfect for a home office, playroom, or movie theatre. Basement is ideal for potential future in-law suite. Walk or ride throughout the extensive woodland trails and enjoy fishing, camping and hiking in your own back yard. Right of way allows easy access to back acres and riverfront using the access driveway. Seeing is believing.
Inclusions: All light fixtures, All window Coverings, GDO & Remote, Pool & Equipment, 2 Garden sheds, Fridge, Stove, Dishwasher, Washer, Dryer, Microwave, Fridge in basement, Hot Tub, Electric Fireplace in basement, water softener.







