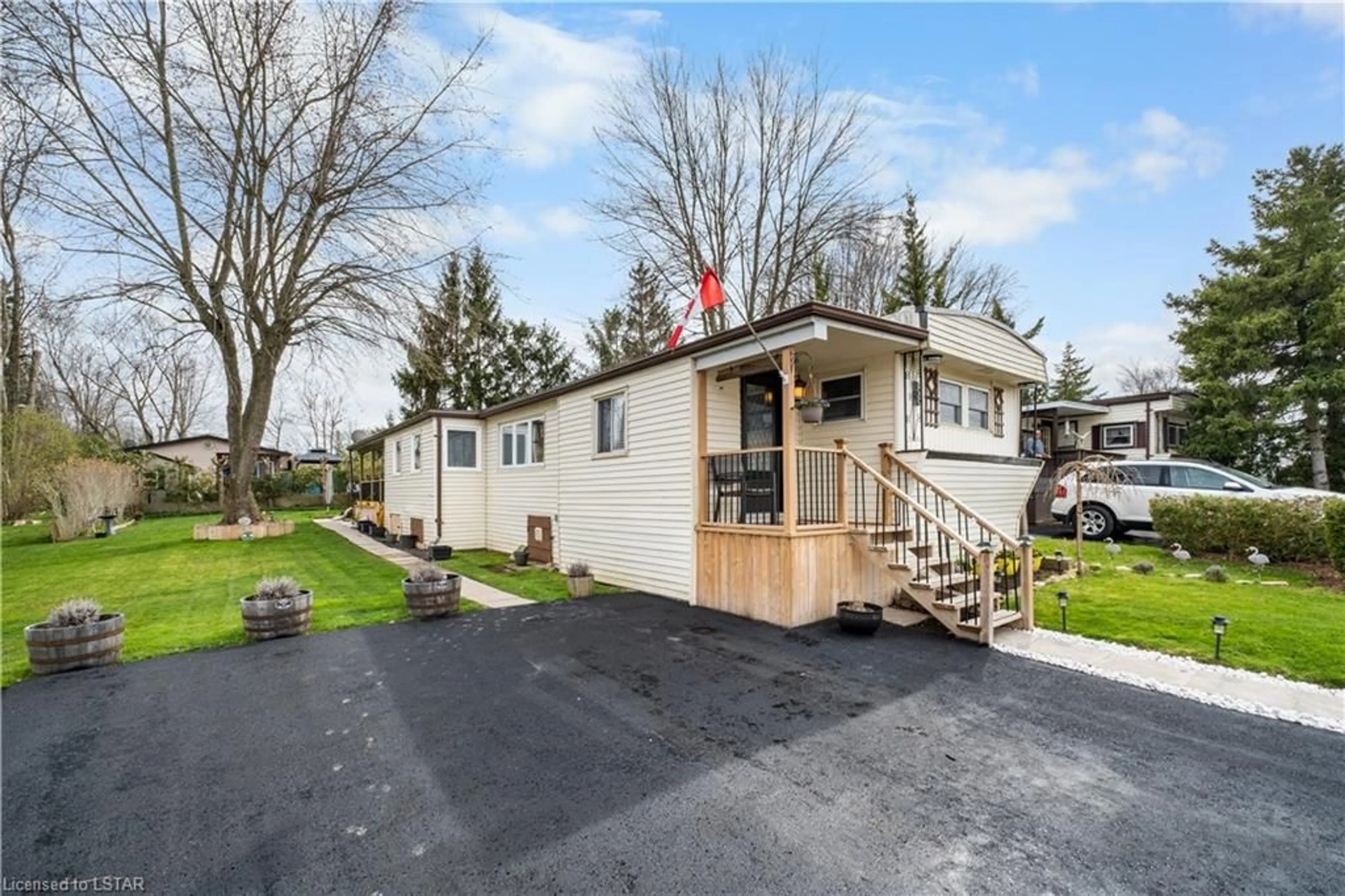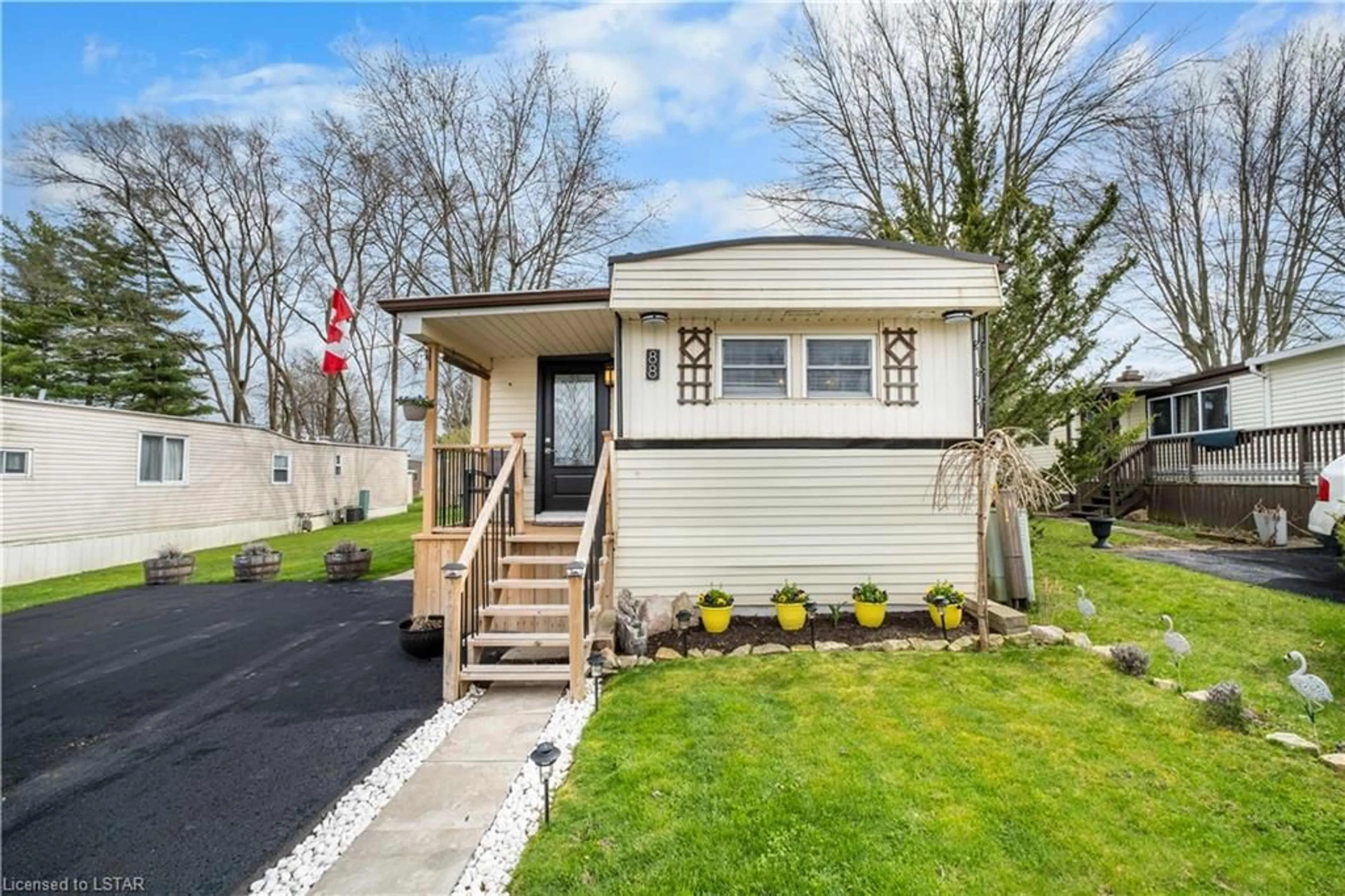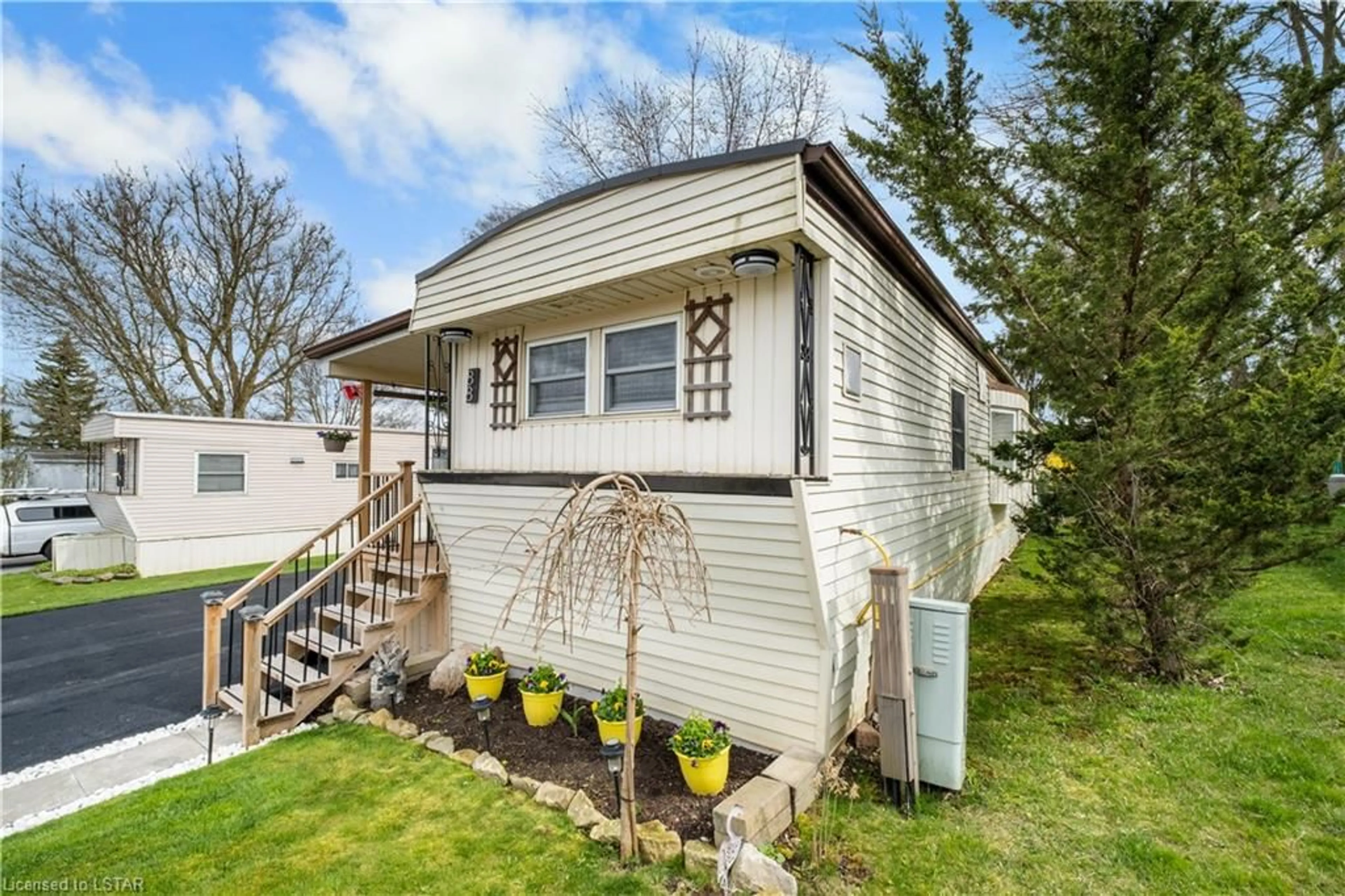3100 Dorchester Rd #88, Dorchester, Ontario N0L 1G5
Contact us about this property
Highlights
Estimated ValueThis is the price Wahi expects this property to sell for.
The calculation is powered by our Instant Home Value Estimate, which uses current market and property price trends to estimate your home’s value with a 90% accuracy rate.$327,000*
Price/Sqft$293/sqft
Days On Market23 days
Est. Mortgage$1,331/mth
Tax Amount (2023)-
Description
Beautiful retirement home nestled in a sought-after year-round mobile home park. This spacious property showcases a large lot with a double-wide paved driveway and meticulously landscaped grounds adorned with a variety of trees, shrubs, and flowers. Featuring 3 bedrooms and 1 bath, this home has undergone numerous updates over the years, including new kitchen cabinets, countertops, modern flooring, fresh paint throughout, central air conditioning, and a furnace. This well-maintained home is situated in a peaceful, well-managed park in the desirable Dorchester area! Conveniently located near Highway 401 and just minutes from London. Land Lease includes, municipal taxes, water testing fees and a garbage/recycling fee.
Property Details
Interior
Features
Main Floor
Kitchen
2.79 x 4.88Living Room
2.64 x 4.60Dining Room
2.57 x 3.81Bedroom
2.59 x 3.58Exterior
Features
Parking
Garage spaces -
Garage type -
Total parking spaces 2
Property History
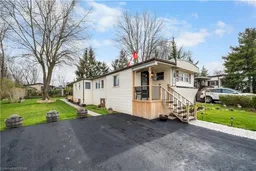 30
30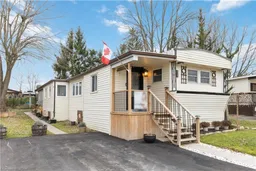 31
31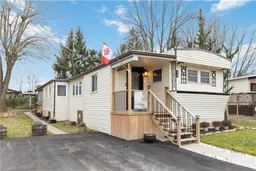 31
31
