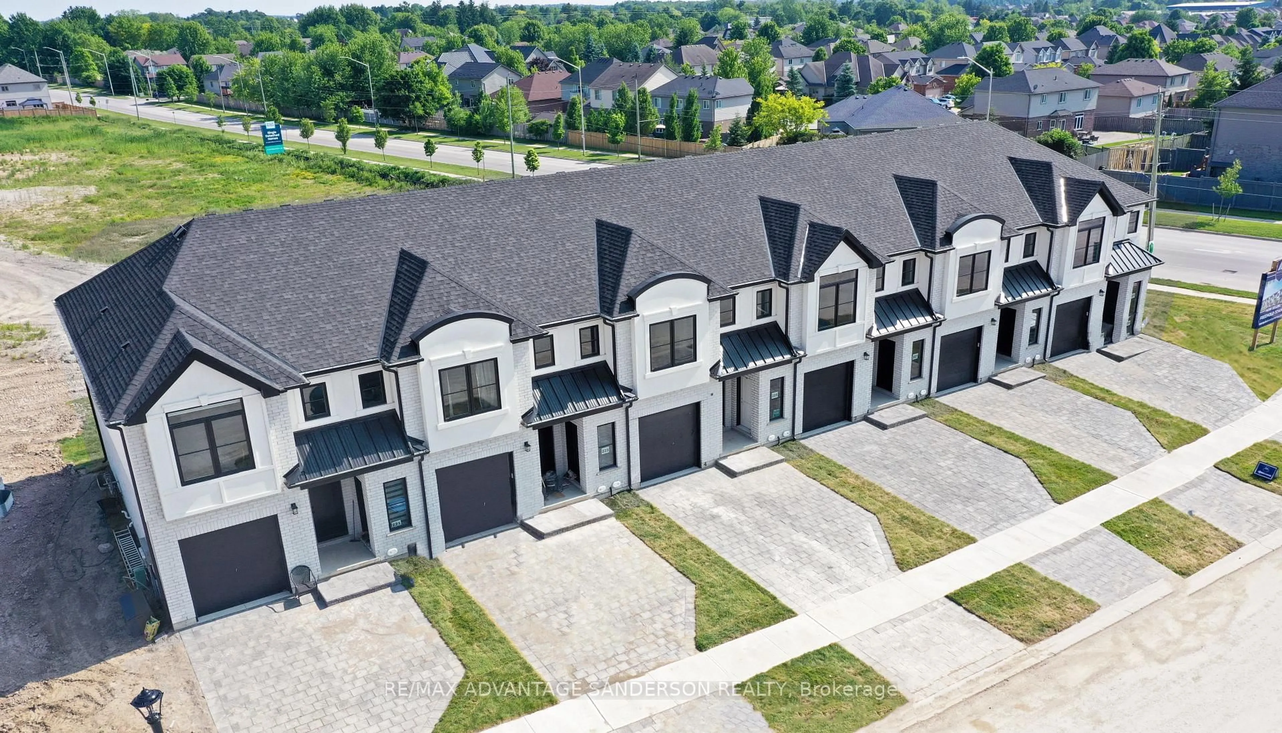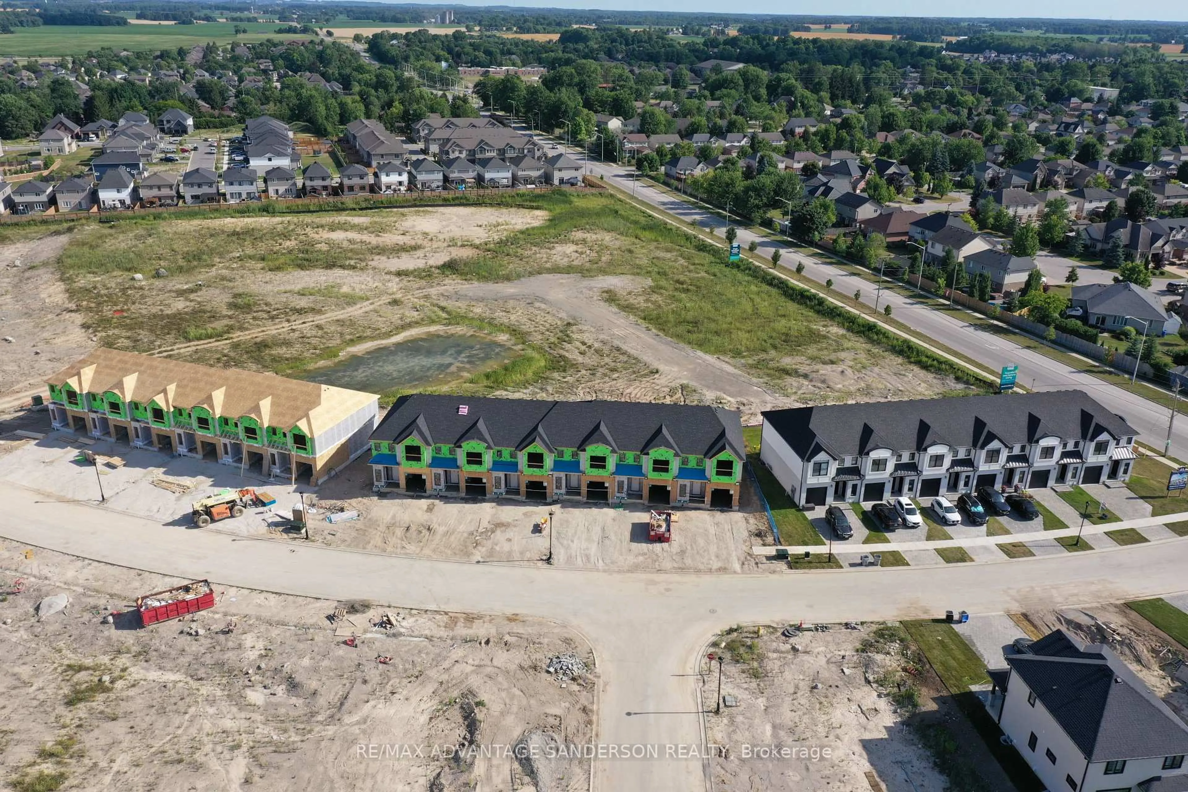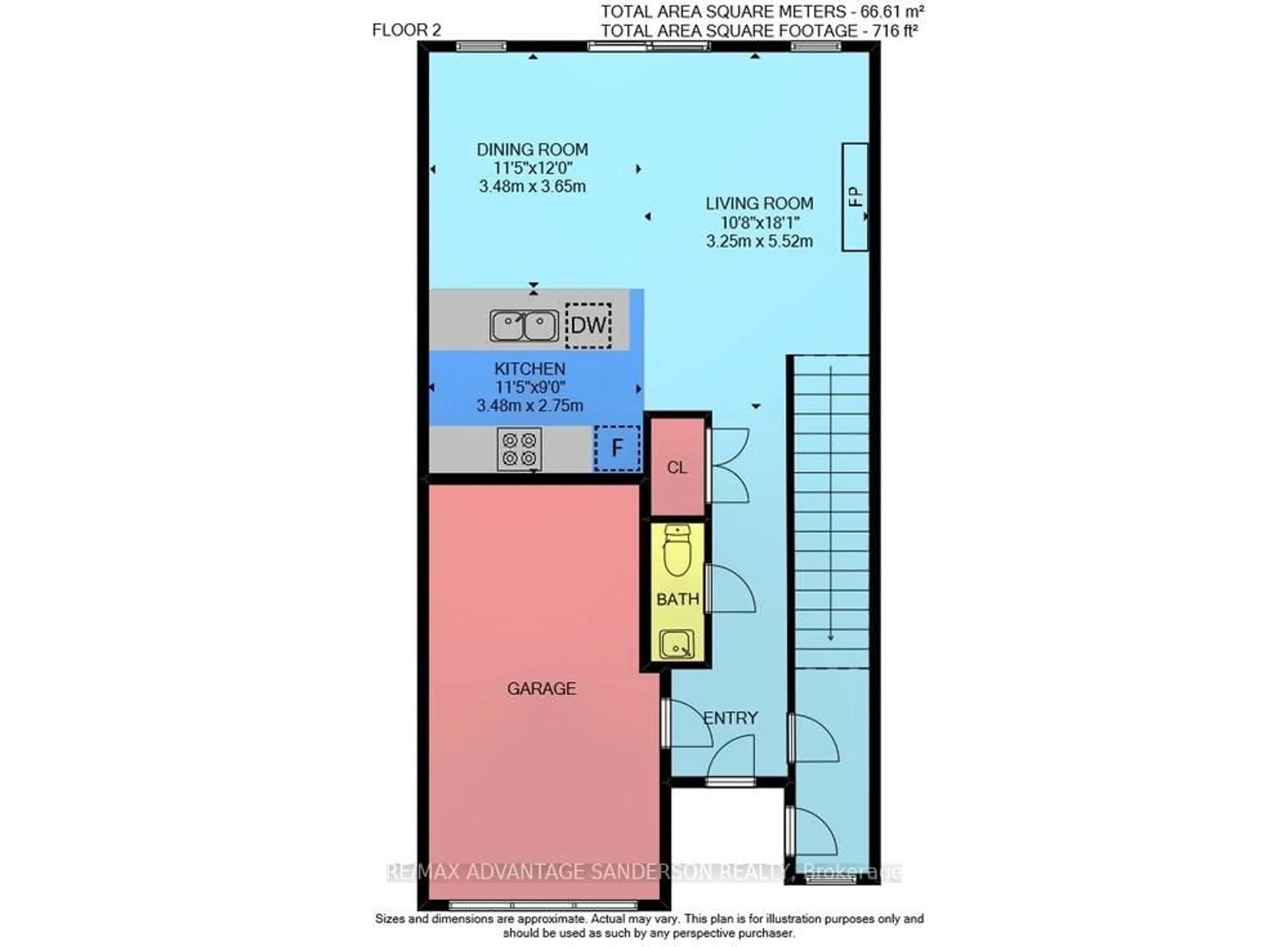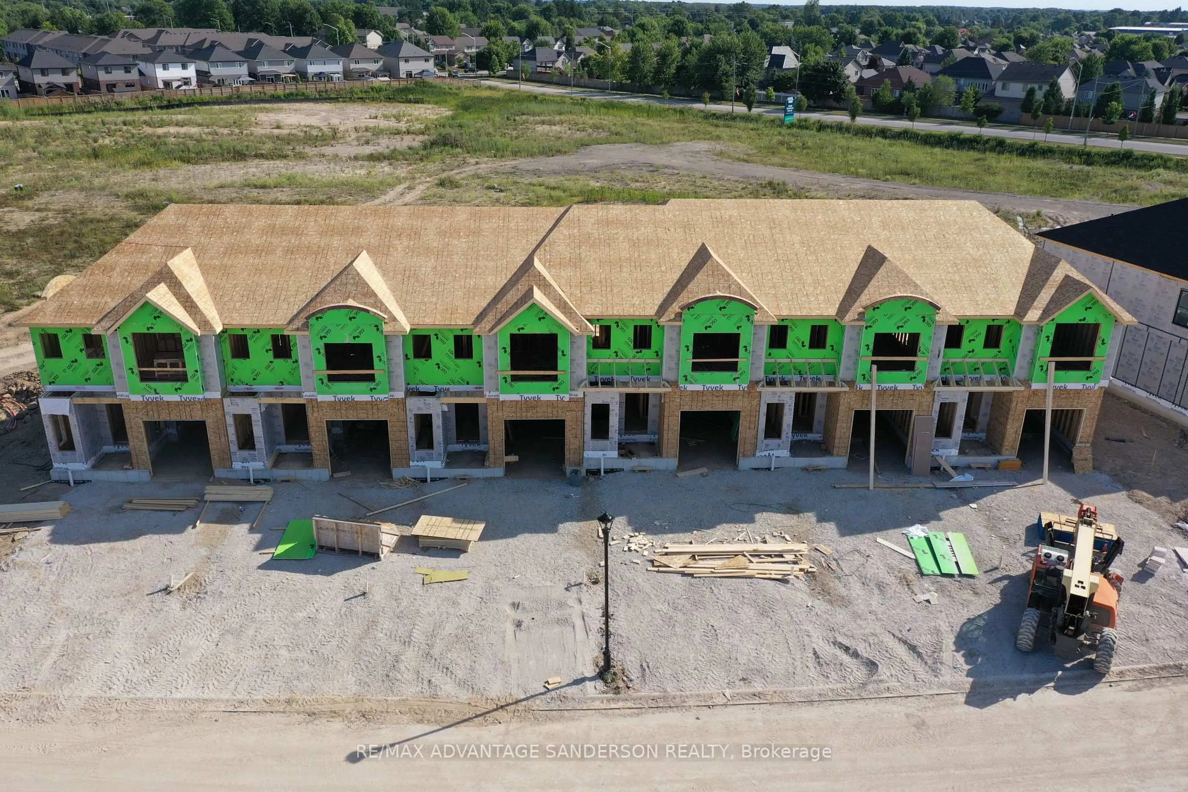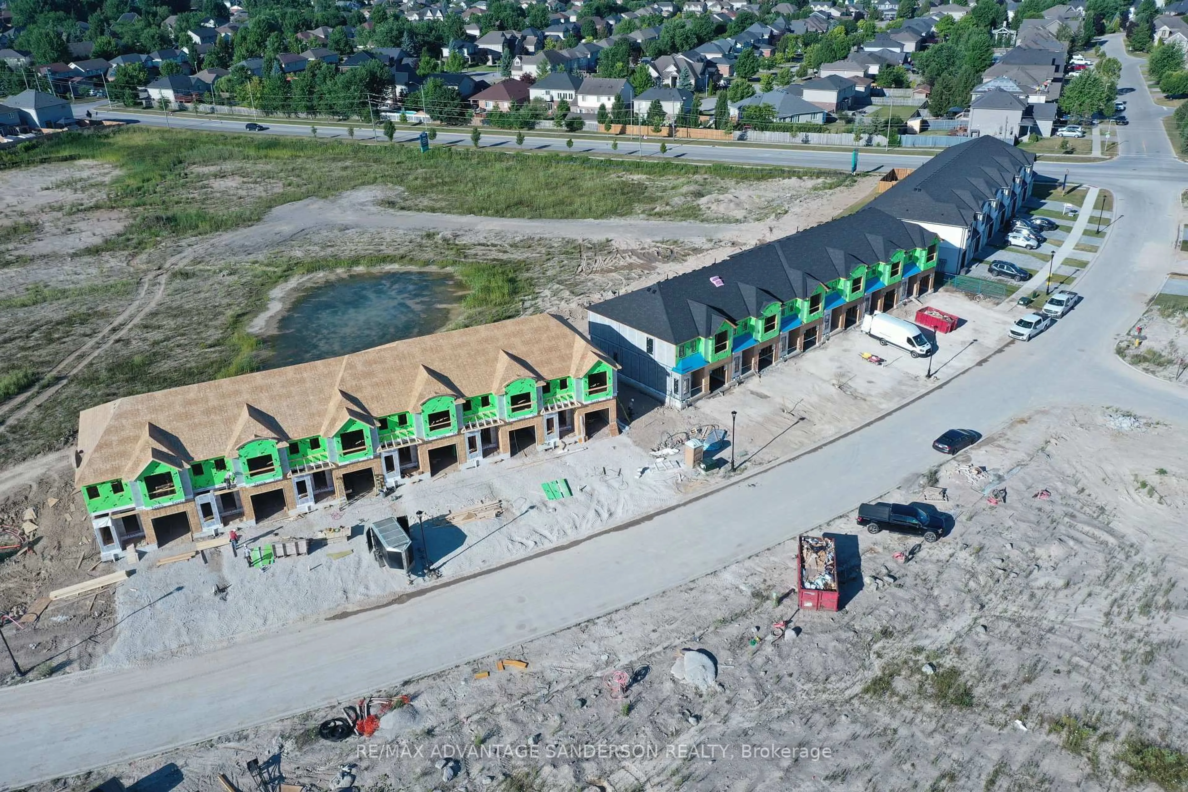29 Purple Beech Tr, Thames Centre, Ontario N0M 2P0
Contact us about this property
Highlights
Estimated valueThis is the price Wahi expects this property to sell for.
The calculation is powered by our Instant Home Value Estimate, which uses current market and property price trends to estimate your home’s value with a 90% accuracy rate.Not available
Price/Sqft$338/sqft
Monthly cost
Open Calculator
Description
MODEL HOME OPEN FOR VIEWING IN ILDERTON AT 191 BOWMAN DRIVE SAT/SUN 1-4PM (This is Lot 1) Brand new release. PRE-CONSTRUCTION PRICING! The Rosewood is a freehold townhome development by Marquis Developments situated in Thorndale and just a 15 minute drive to London. Rosewood promises more for you and your family. Escape from the hustle and bustle of the city with nearby parks, conservation area and golf. The Rosewood interior units start at $549,900 and end units at $575,000 and feature 3 spacious bedrooms and 2.5 bathrooms. These units are very well appointed with beautiful finishings in and out. These are freehold units without condo fees. Second front entrance included to optional lower level suite. Call quickly to obtain introductory pricing! These units are expecting to close in the summer of 2026. Note: There is approx 1635sf finished above grade and optional finished basement can be chosen with another 600sf for a total of 2235sf finished (Note: the above quoted square footages are only approximate and not to be relied upon). Model home at 191 Bowman Drive in Ilderton is under construction. Construction is beginning soon on these units. You may request a detailed builder package by email from the LA. CURRENT INCENTIVE: FREE SECOND ENTRANCE TO LOWER LEVEL. Pricing is subject to change. Note* The interior photos are of 229 Bowman Drive, Ilderton.
Property Details
Interior
Features
Main Floor
Kitchen
3.47 x 2.62Pantry / Breakfast Bar
Dining
3.08 x 3.59Living
3.38 x 4.54Exterior
Features
Parking
Garage spaces 1
Garage type Attached
Other parking spaces 1
Total parking spaces 2
Property History
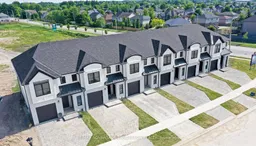 45
45
