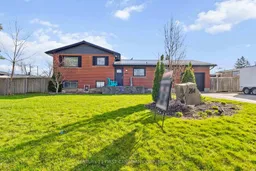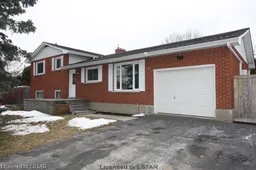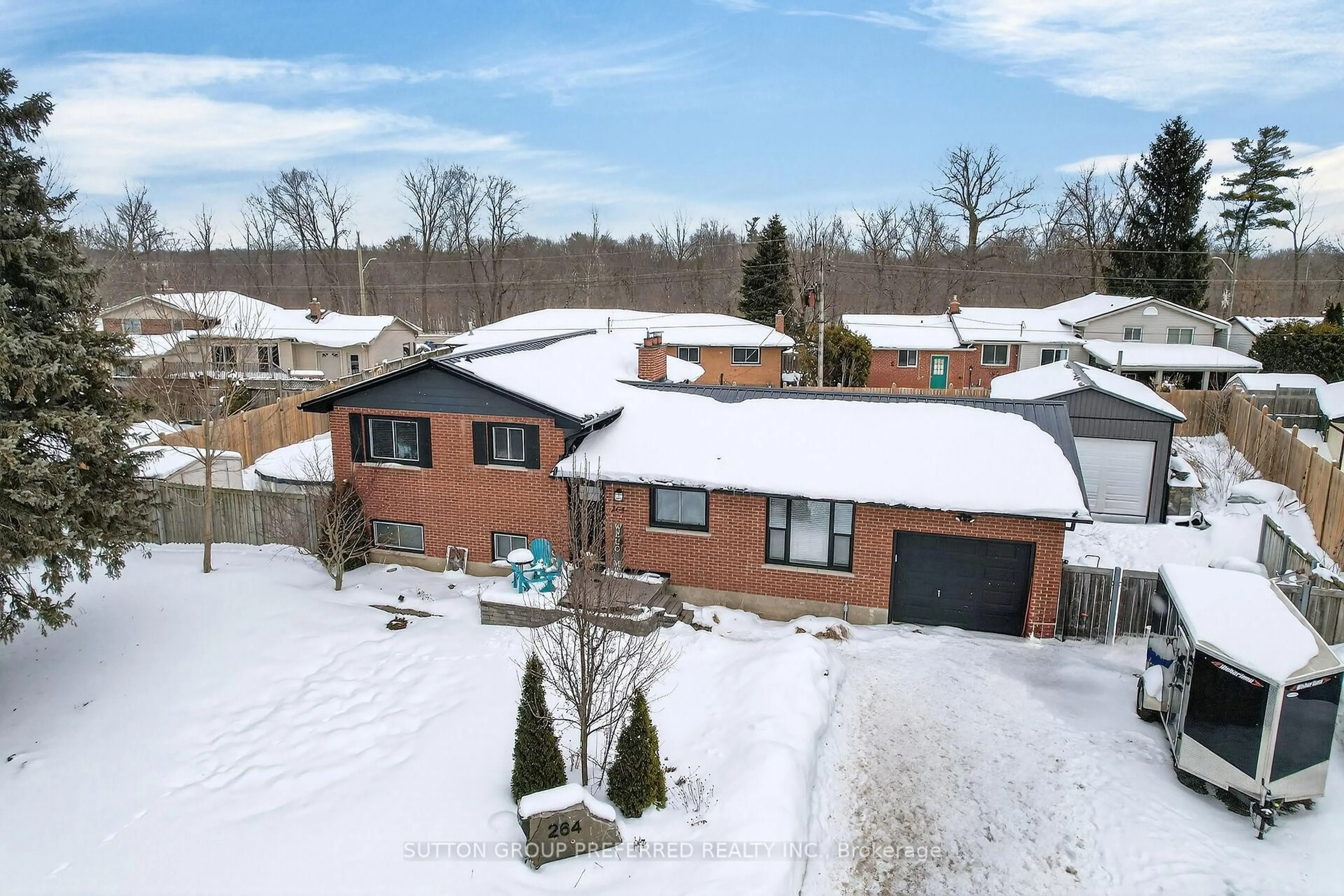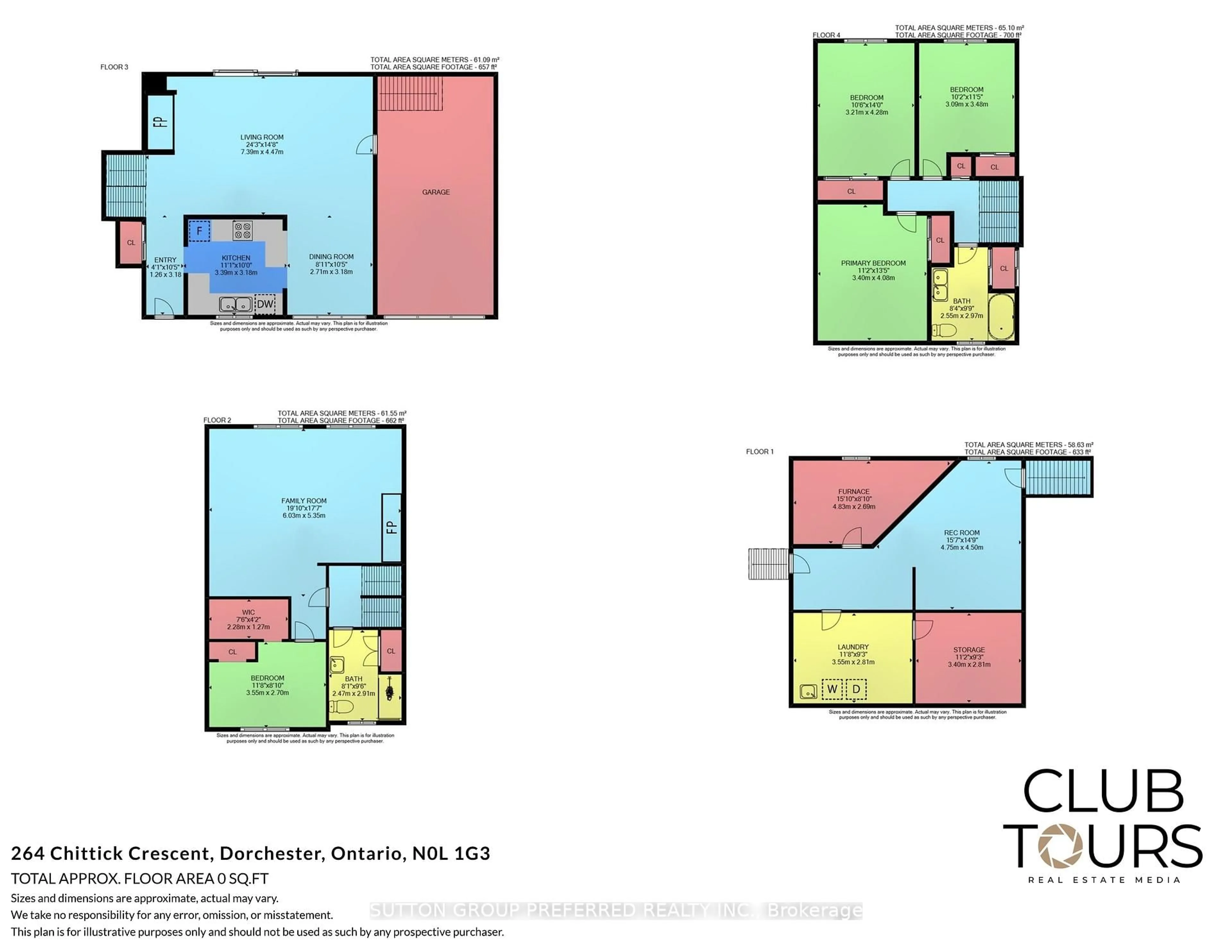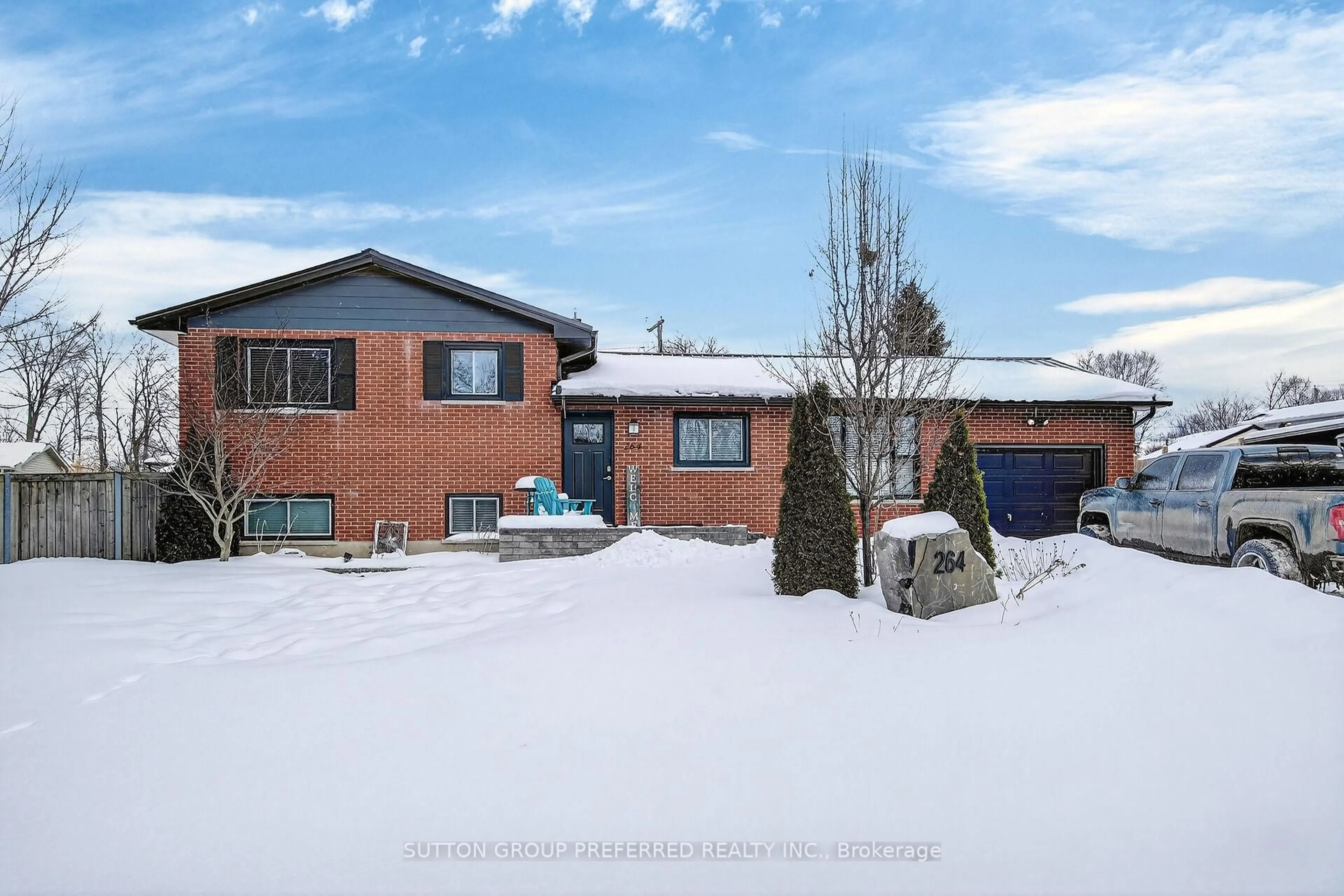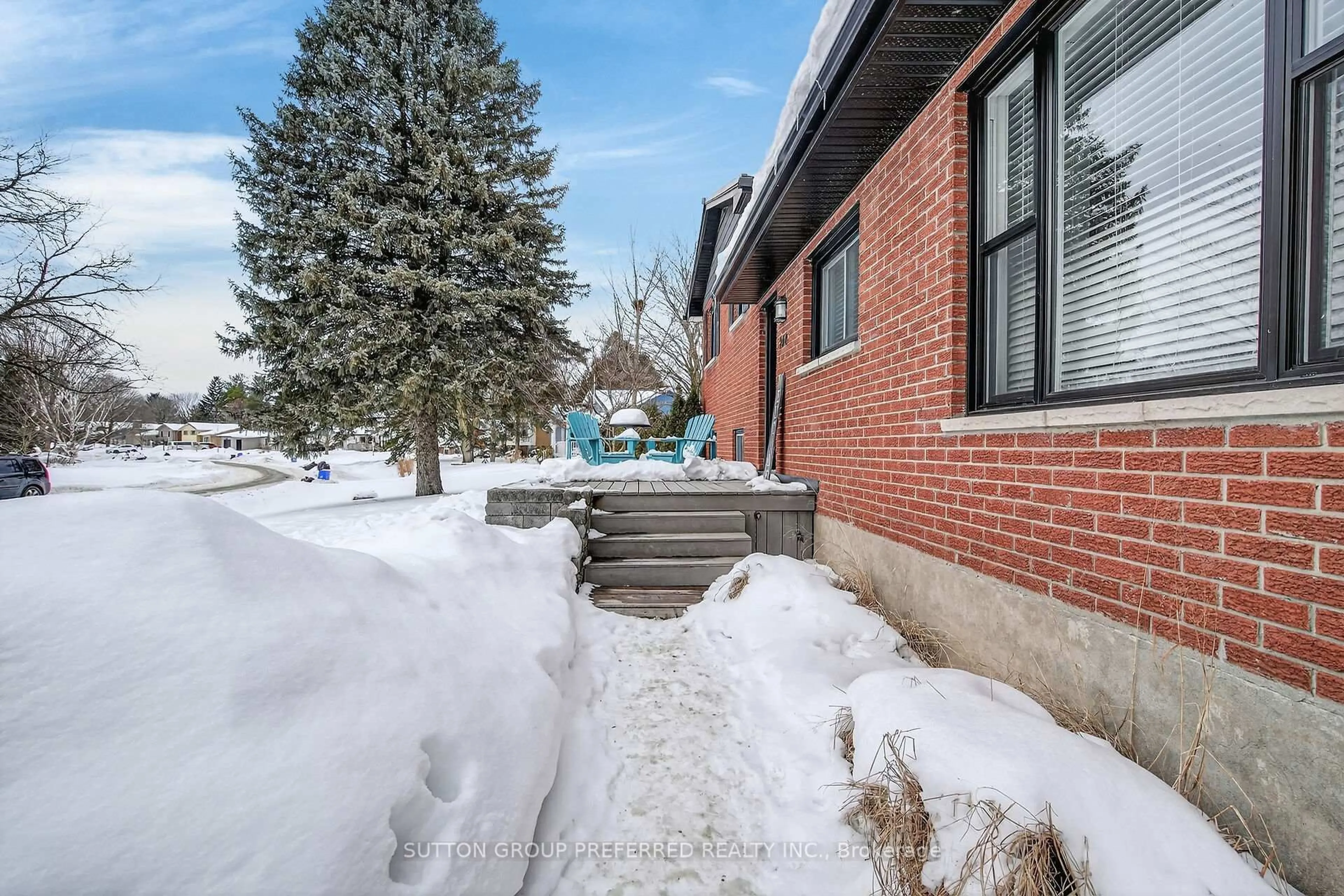264 Chittick Cres, Thames Centre, Ontario N0L 1G3
Contact us about this property
Highlights
Estimated valueThis is the price Wahi expects this property to sell for.
The calculation is powered by our Instant Home Value Estimate, which uses current market and property price trends to estimate your home’s value with a 90% accuracy rate.Not available
Price/Sqft$606/sqft
Monthly cost
Open Calculator
Description
Welcome to 264 Chittick Crescent, Dorchester. This well-maintained four-level sidesplit sits on a large pie-shaped lot in a quiet, family-friendly neighbourhood within walking distance to schools, parks, and local amenities. Inside, the home offers a bright and welcoming floor plan filled with natural light from large windows, many of which have been updated. The main level features a cozy family room with a wood-burning fireplace and patio doors leading to the spacious backyard, along with a dining room and kitchen complete with newer appliances. Upstairs you'll find three well-sized bedrooms and an updated full bathroom. The lower level offers a versatile family space currently used as a primary bedroom, highlighted by a second wood-burning fireplace. This level also includes a second bathroom and an adjacent room currently used as a closet, which could easily be converted back to the original fourth bedroom. The basement provides additional living space-ideal for a kids hangout, home gym, or workspace. Outside, enjoy a private, fully fenced backyard with an 8-foot fence, heated above-ground pool with cabana area, separate play space, hot tub, and a 24' x 16' heated garage/workshop. A new weeping bed was recently installed from the septic tank. The home is heated by hot water radiant and includes air conditioning on the top two floors.
Property Details
Interior
Features
Main Floor
Living
7.39 x 4.47Dining
2.71 x 3.18Kitchen
3.39 x 3.18Exterior
Features
Parking
Garage spaces 2
Garage type Attached
Other parking spaces 7
Total parking spaces 9
Property History
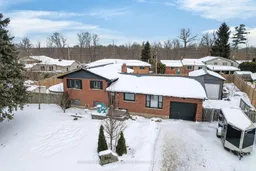 50
50