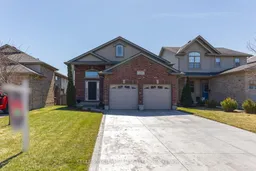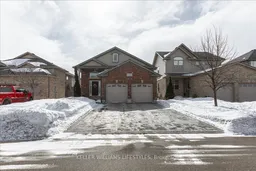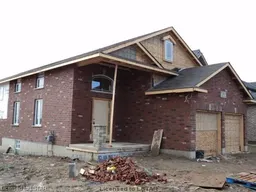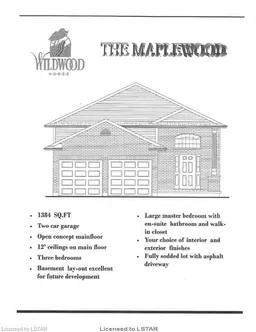Welcome to this immaculate 3+1 bedroom, 3-bathroom home located at 26 Elliott Trail. This spacious and beautifully designed property offers a perfect combination of comfort, style, and modern features, making it ideal for your family's needs. The main level boasts soaring high ceilings, creating a bright and airy atmosphere throughout the open-concept living and dining areas. Rich hardwood floors flow seamlessly through the space, adding warmth and elegance to every room. The gourmet kitchen is well-equipped with sleek countertops, ample cabinetry, and stainless steel appliances-perfect for both cooking and entertaining. Upstairs, you'll find three generously sized bedrooms, including a luxurious master suite with a 3pc ensuite bathroom for added privacy. The additional bedrooms are perfect for family, guests, or a home office. A large 4pc. main bathroom completes this floor. The lower level features an additional bedroom with versatile potential, ideal for a guest room, home gym, or office. The family room with gas fireplace and walk-out to large rear fenced yard. Also a third 3pc, well-appointed bathroom adds convenience for this space. Step outside to your private backyard, ideal for outdoor activities and relaxation. The home also includes a two-car garage equipped with a Tesla Charger, adding modern functionality and convenience for your electric vehicle. Freshly painted throughout, this home is move-in ready and offers all the features you've been looking for, including easy access to local amenities, parks, and schools. ROOF 2021, DRIVE WAY 2020, REAR PATIO AWNING 2023, REAR PATIO 2019, TREADMILL, TIRE RACKS included.
Inclusions: Fridge, Stove, Dishwasher, Washer and Dryer, Water Softener







