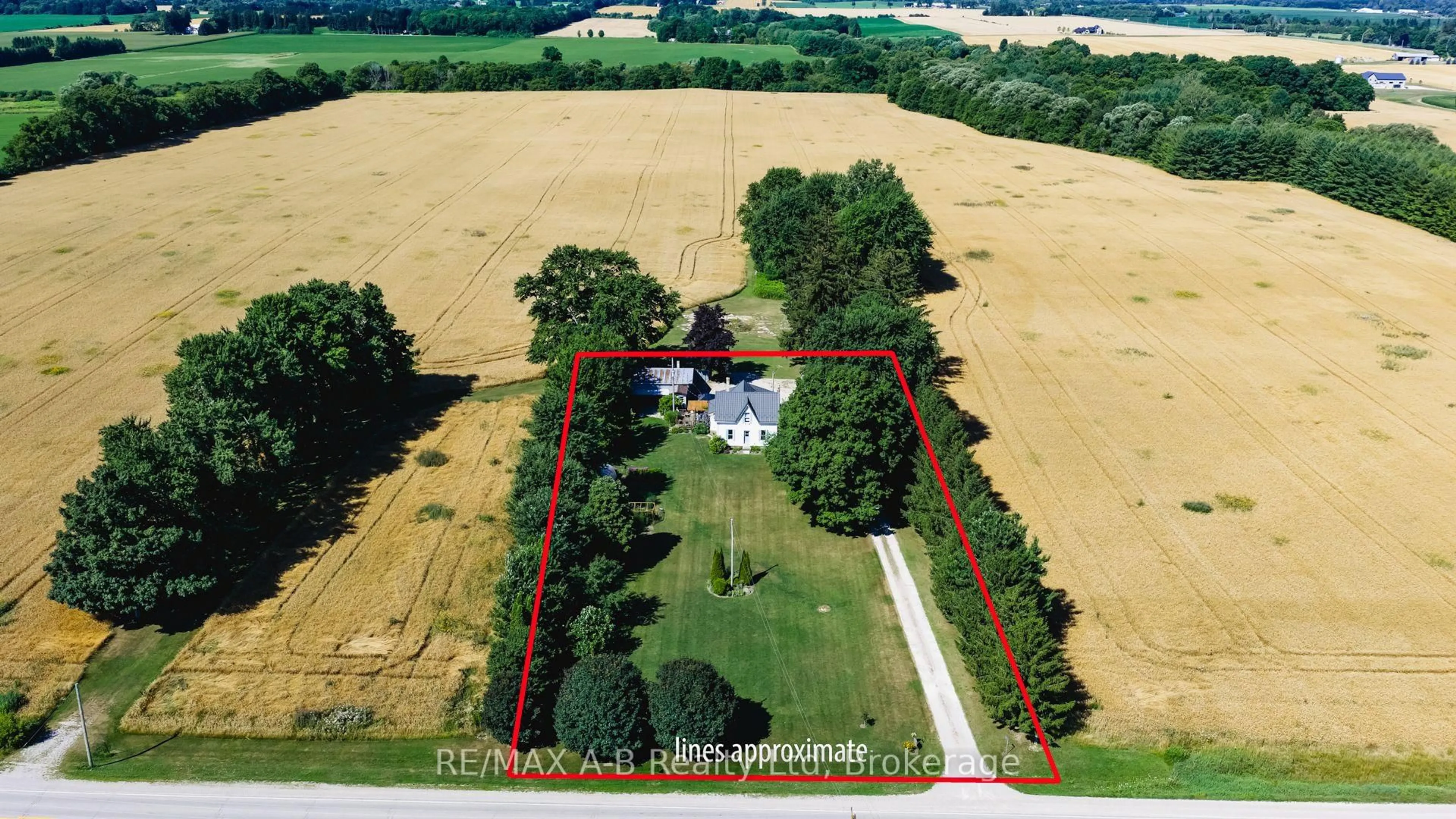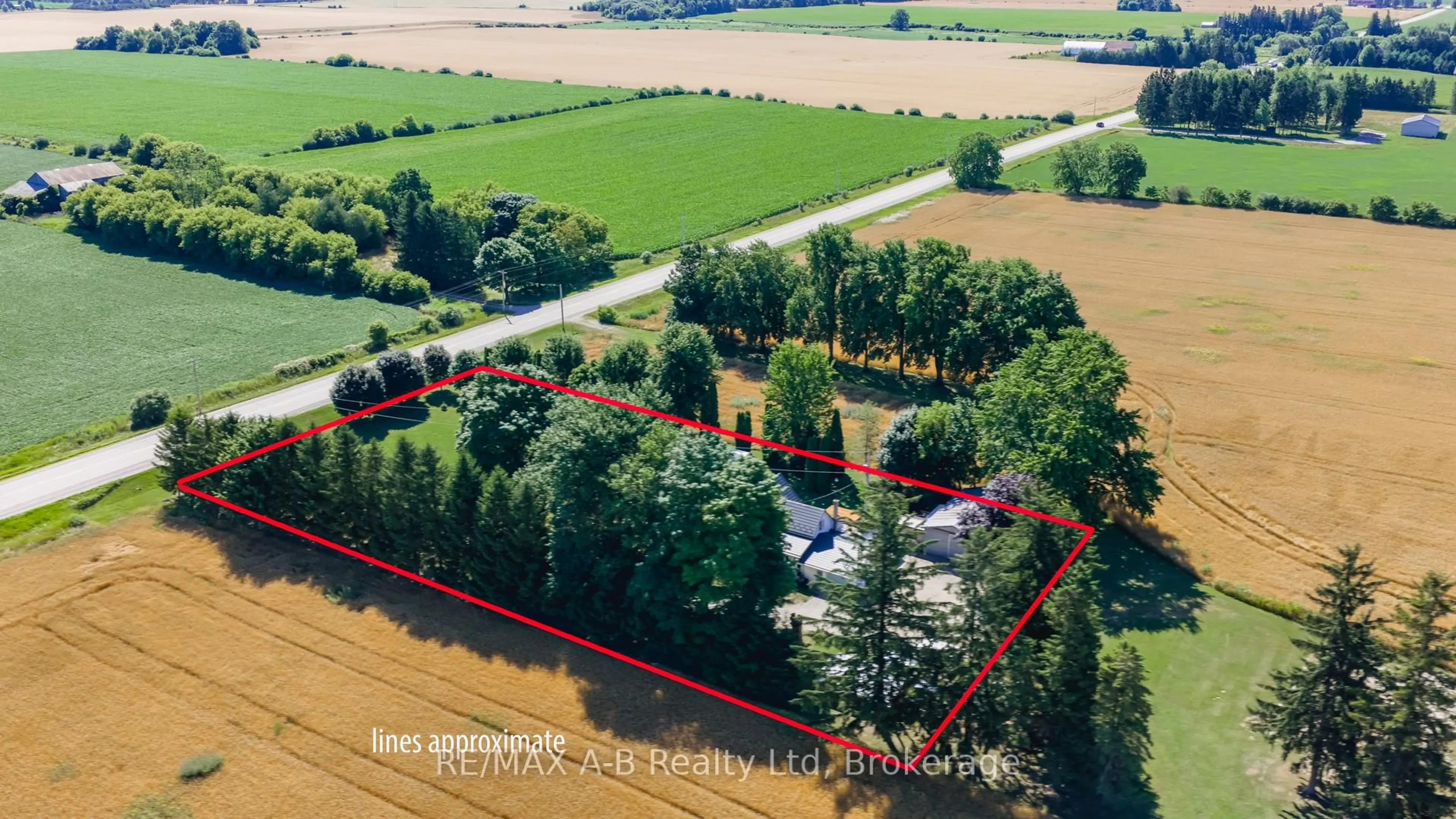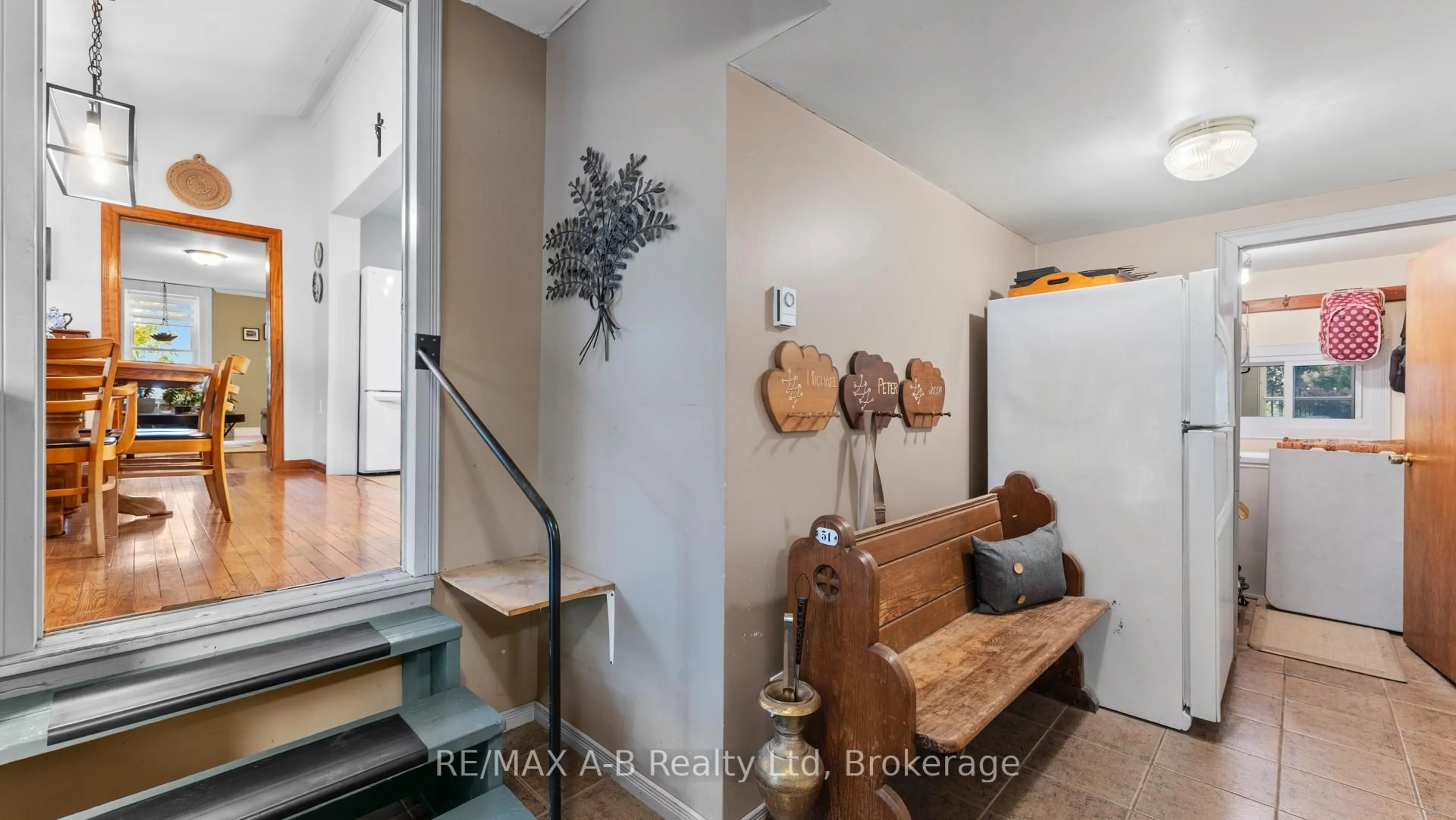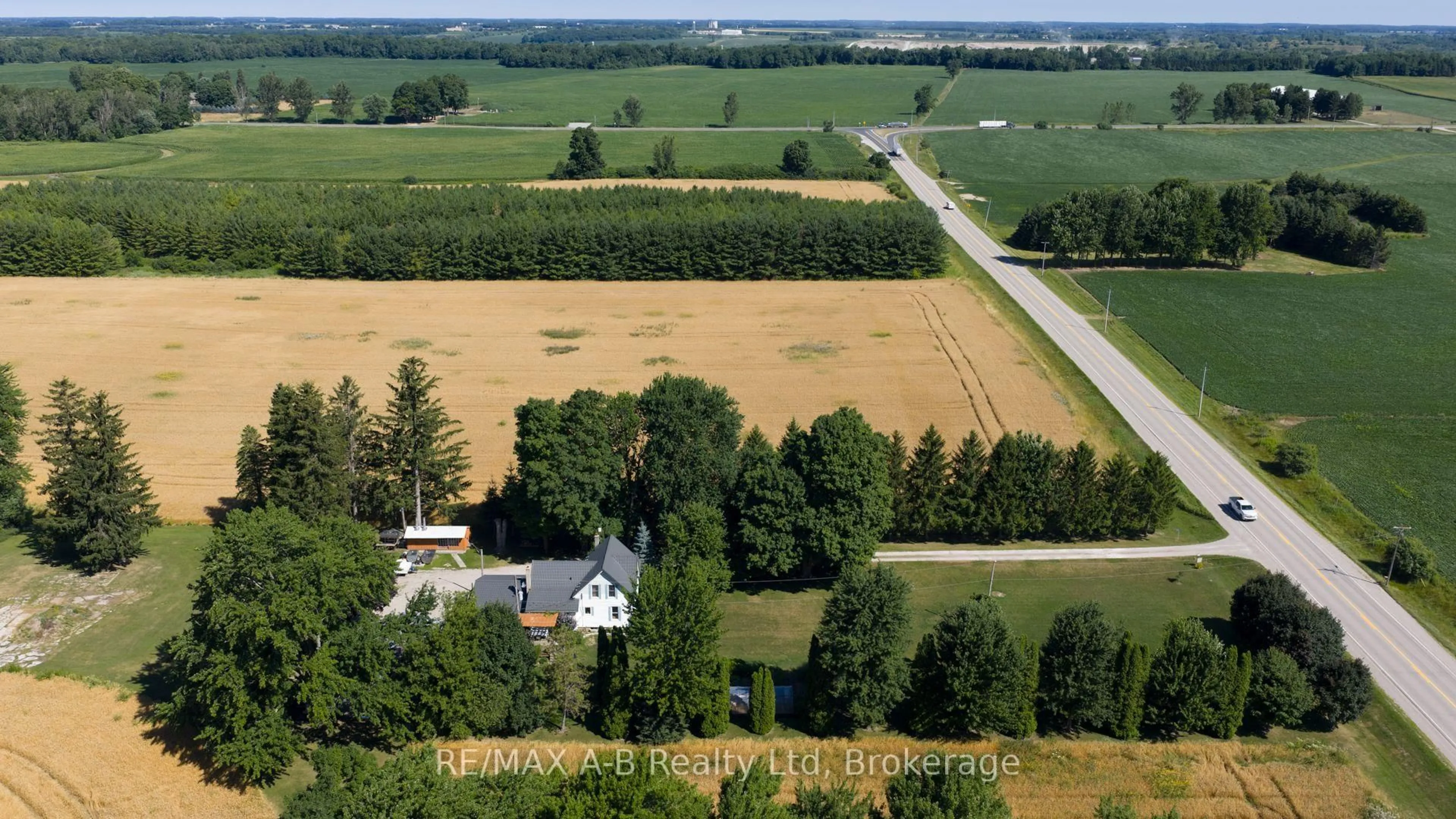24189 Wellburn Rd, Thames Centre, Ontario N4X 1C6
Contact us about this property
Highlights
Estimated valueThis is the price Wahi expects this property to sell for.
The calculation is powered by our Instant Home Value Estimate, which uses current market and property price trends to estimate your home’s value with a 90% accuracy rate.Not available
Price/Sqft$495/sqft
Monthly cost
Open Calculator
Description
Discover the perfect blend of country charm and modern comfort on this picturesque 1.23-acre property just minutes from St. Marys. This well-maintained home offers plenty of space for a growing or active family, along with great outdoor features for hobbyists or anyone who loves the quiet of rural living. Step inside through the attached one-car garage into a convenient mud room featuring a large closet and tucked-away storage area - ideal for keeping everything organized. The bright, open-concept eat-in kitchen welcomes you with a warm and inviting atmosphere, highlighted by a cozy wood stove that adds rustic charm and extra warmth through the cooler months. The main floor also includes a comfortable living room with a propane fireplace, perfect for relaxing evenings, plus a main floor bedroom, and laundry area for everyday convenience. Upstairs, you'll find three spacious bedrooms and a two-piece bathroom, providing plenty of room for the whole family. Outside, the property features a fully insulated shop with an attached lean-to, offering great space for tools, hobbies, or extra storage. A maple syrup shack adds a unique touch to the property - it will remain with the sale, though all syrup-making equipment will be removed. This beautiful country property sits on a paved road and offers the peace of rural living with the convenience of easy access to nearby amenities. If you've been dreaming of space, comfort, and country charm - this place could be your perfect place to call home.
Property Details
Interior
Features
Main Floor
Dining
4.04 x 2.52Kitchen
4.79 x 4.06Foyer
2.36 x 3.22Bathroom
2.24 x 2.6Exterior
Features
Parking
Garage spaces 1
Garage type Attached
Other parking spaces 5
Total parking spaces 6
Property History
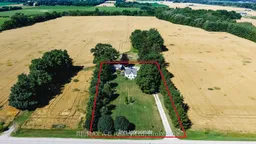 44
44
