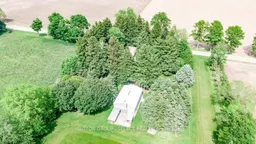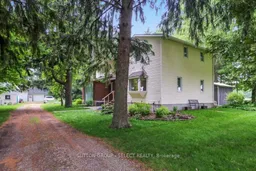Prepare to fall in love with this masterfully updated century home located between Thorndale and St Marys. From the minute you turn in to the enchanting driveway lined with mature whispering pines through to the home, antiquated barn, multi-use shop and tree-lined open field, you will feel the stresses of the day just wash away. The home boasts 4 bedrooms and 2 bathrooms on the upstairs level. You'll love the open space of the large country kitchen with eating area open to the lower family room with wood burning fireplace. Also on the main floor are the dining room, living room, office, and laundry/full bathroom. There is potential to have a full suite for extended guests or a more permanent main floor master bedroom. The lower level has a gorgeous family room with a cozy conversation area surrounding the fireplace plus a media zone with built-in shelves for all your books or dvd's. Add to the lower level a spacious utility/storage room and separate wine and wood lodges; space to roam and tackle any hobby you have in mind. The shop has oversized doors, a kitchenette and a front divider should you want to set up a small home-based business, along with a ton of open and heated space for the serious wood worker or mechanic. Ask your agent for a full list of extras & to set up a showing. Note that if you schedule a private showing with the selling agent and offer through another, your agents commission will be reduced. Not including public open house visits.
Inclusions: washer, dryer, fridge, stove, dishwasher, climbing wall and holds in shop, shop lighting, large freezer; all in as is condition





