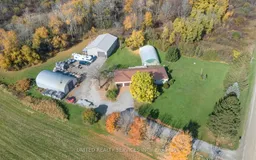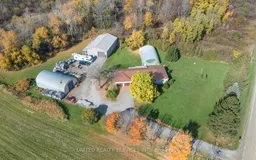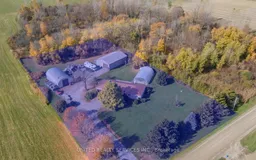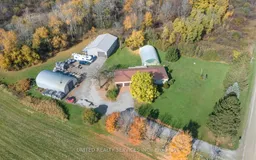Attention Shop & Hobby Enthusiasts! Enjoy country living at it's finest in this sprawling brick ranch, nestled on 2.14 acres with a 60'x40' heated shop & separate 55 x 30' quonset hut storage building! This home features 3+1 bedrooms, 2 1/2 baths, spacious eat-in kitchen with breakfast bar, main floor laundry, an oversized double attached garage w/ direct basement access, steel roof (2014), and an enclosed in-ground salt water pool! The 60x40 shop construction is second to none, with heated polished concrete floors, hydro, automobile hoist/lift, high clearance ceilings, LED lighting, fully insulated, and metal cladded, both inside & out! This property features a large wood-fueled furnace in the driveshed that heats the home, radiant in-floor heating in the shop, and also heats the indoor in-ground pool & concrete surround the pool! The house can also be heated by the oil fueled forced air system, with central air conditioning. 5 minutes to Thordale and approx. 20 minute drive to London & all major amenities! Properties like this don't come up often, but is sure to impress!
Inclusions: Built-In Microwave, Central Vac, Fridge, Stove, Washer, Dryer, Dishwasher, Freezer, Garage Door Openers, Owned Hot Water Tank, Pool Equipment, Window Coverings, Smoke Detector, Satellite Dish, Range Hood, Forklift, Riding Mower, Snowplow, Car Hoist







