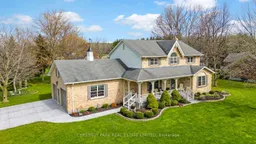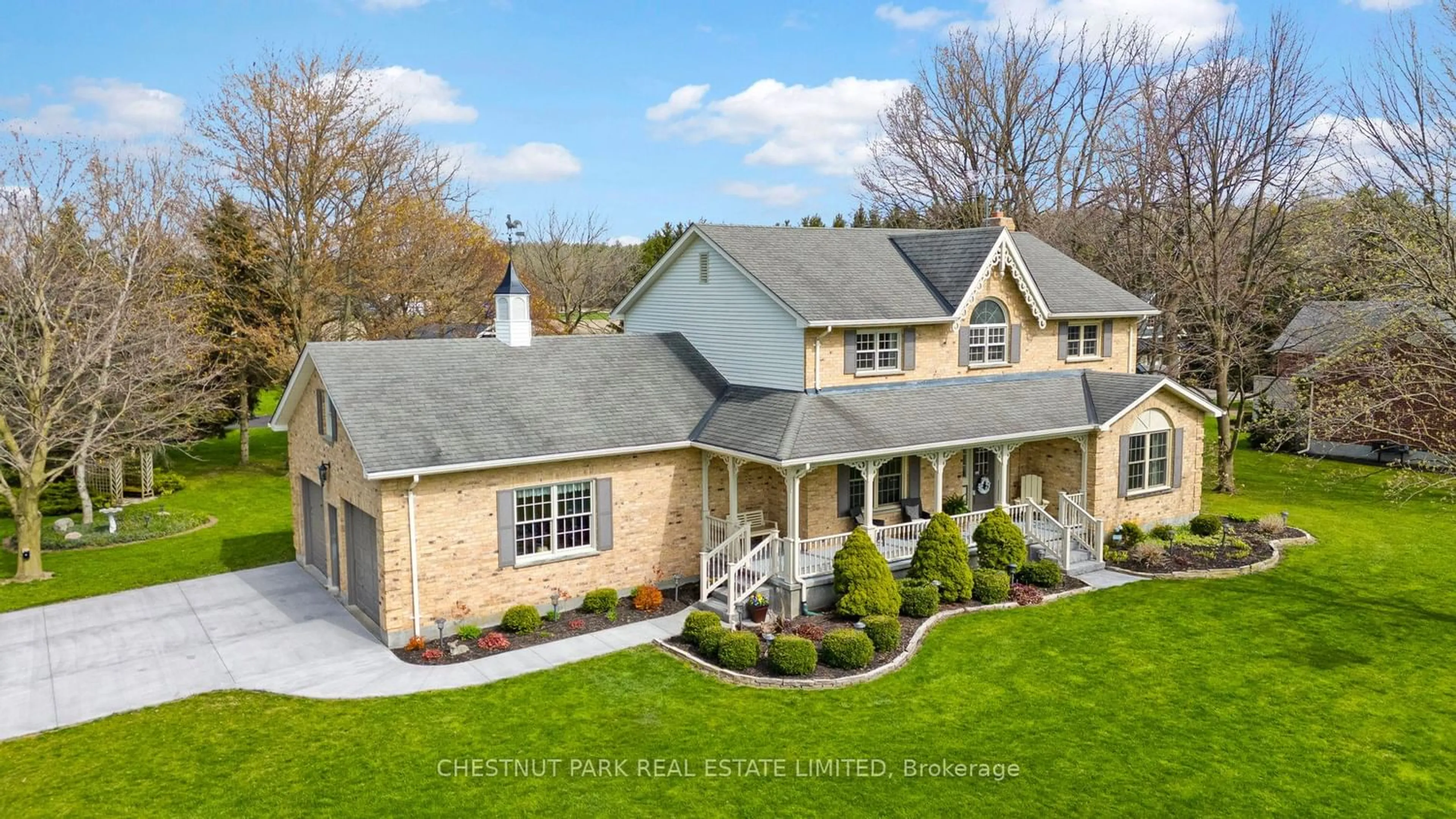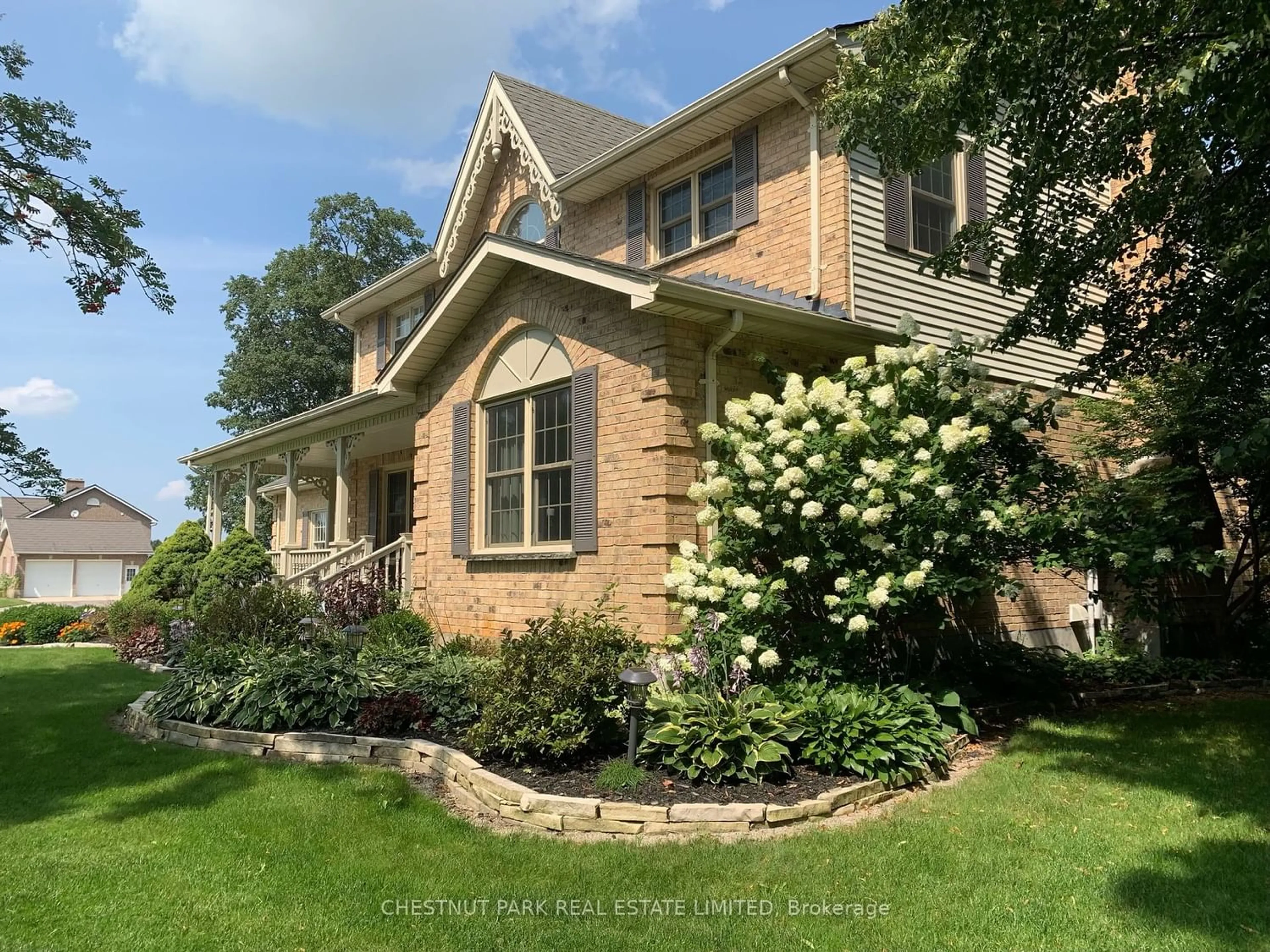20750 Rebecca Rd, Thames Centre, Ontario N0M 2P0
Contact us about this property
Highlights
Estimated ValueThis is the price Wahi expects this property to sell for.
The calculation is powered by our Instant Home Value Estimate, which uses current market and property price trends to estimate your home’s value with a 90% accuracy rate.$1,247,000*
Price/Sqft$559/sqft
Days On Market20 days
Est. Mortgage$6,549/mth
Tax Amount (2023)$5,932/yr
Description
Minutes to London,. It's a rare to find a home that has received the meticulous care and attention given to ensure the home is not only beautiful but functions at the highest level of quality. Streetscape and curb appeal galore! The property is adorned with beautiful perennial gardens, nature trees and shrubs and a large covered porch that invites to sit down & relax and drink in the beauty of the property. This yellow brick country home has a traditional floor plan with principal rooms catering to large gatherings with family and friends. Over 4,400 sf of finished living space. The renovated country kitchen includes a large center-island with seating for two and plenty of undersurface storage. The kitchen includes a breakfast area with garden door access to deck. The massive window above the double-inlay stainless steel sink overlooks the serene setting of the backyard and amazing deck with an insulated covered roof with twin skylights. The large living room & dining room have been tastefully decorated.
Upcoming Open House
Property Details
Interior
Features
Main Floor
Breakfast
2.82 x 6.30Combined W/Kitchen / W/O To Deck
Living
4.88 x 6.02Hardwood Floor / Fireplace / Crown Moulding
Den
3.35 x 3.86Crown Moulding / Broadloom
Dining
3.94 x 4.42Formal Rm / Hardwood Floor / Crown Moulding
Exterior
Features
Parking
Garage spaces 2
Garage type Attached
Other parking spaces 10
Total parking spaces 12
Property History
 38
38



