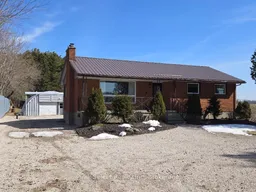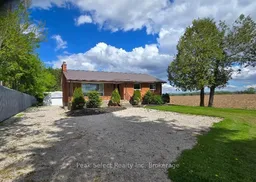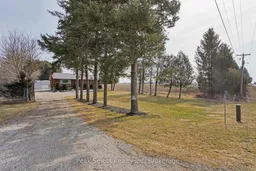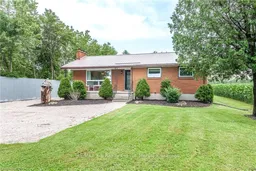Cute little bungalow that is a PRIVATE rural property with farm field on one side, and high fence on other side and just trees at rear. The GARAGE is about 25 x 40 ft estimate with concrete floor, hydro and single garage door but likely fit two cars in tandem! The little, country, cozy brick, one floor home is on just right, not too big, lot, private and short drive to City/Shopping/Saturday market. >>>Plus, some of the expensive updates are done: 2023 drilled WELL; most WINDOWS, updated KITCHEN, bathroom, METAL roof, exterior doors, some flooring 2024. Appliances are newer too! Bring the RV, Boat, trailer or truck home since lots of parking for all. This home has the covered front porch to welcoming updated flooring in living room with wood burning fireplace (as-is); open to dining area, then updated kitchen with cabinets & appliances and off the kitchen is convenient door to deck & rear yard. THREE bedrooms on the main. Four piece, updated bathroom with glass shower doors. The lower level has family room with bar & fridge; plus 2 piece bathroom that is off unfinished room with its 2 windows-could be a den/ potentially a 4th bedroom. Utility area with storage plus large cold cellar for tons of storage. Great UPDATES (approx dates): 2023 New Drilled well; Well equipment 2019; 2024 Living room flooring; 2022 most new windows on main; 2022 renovated kitchen; 2021 updated main bathroom including Bathfitter tub/shower; and in previous years - METAL roof; front & rear door. In right season enjoy the Lilac, pear and other trees in spacious lawn with no views of neighbours -crops to one side; high privacy fence to other side; farm pasture, with view of cattle, across the road ,and backs onto a treed area behind. Measurements per virtual tour. Dates are approximate. Lot is about 66 x 330 ft - lots of room for 4 legged friends and the gardener. Add your touches and vision to make this your dream country property close to the City. Shorter close is preferred.
Inclusions: Stainless steel Kitchen fridge, stove, dishwasher, range hood light; lower level fridge; washer, dryer; garage door opener & remote; All window hardware, coverings/blinds & screens; All light fixtures and ceiling fans; All attached/planted landscaping; shelving in garage; furnace; central air; All are in as-is condition.







