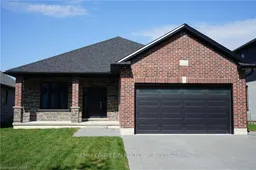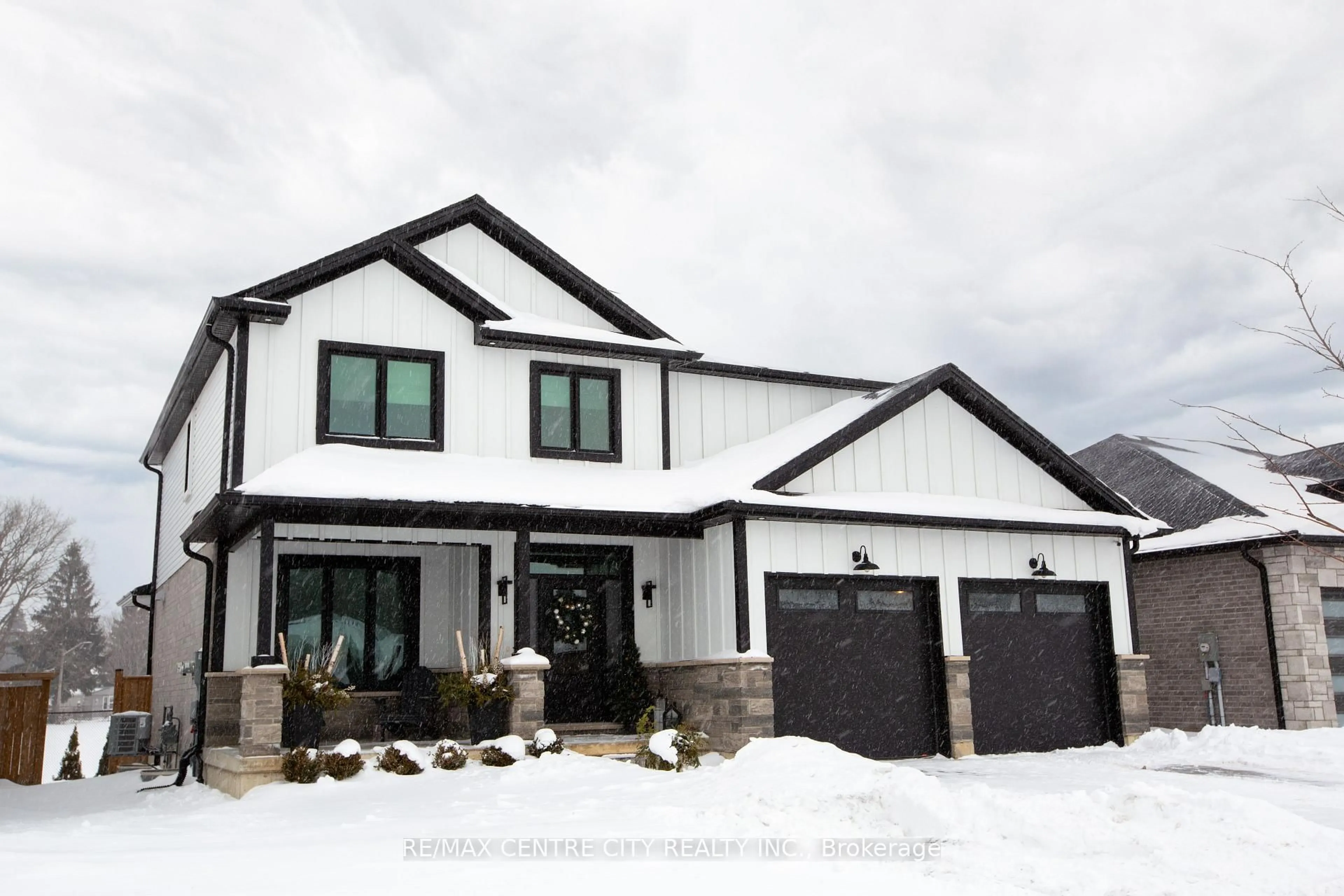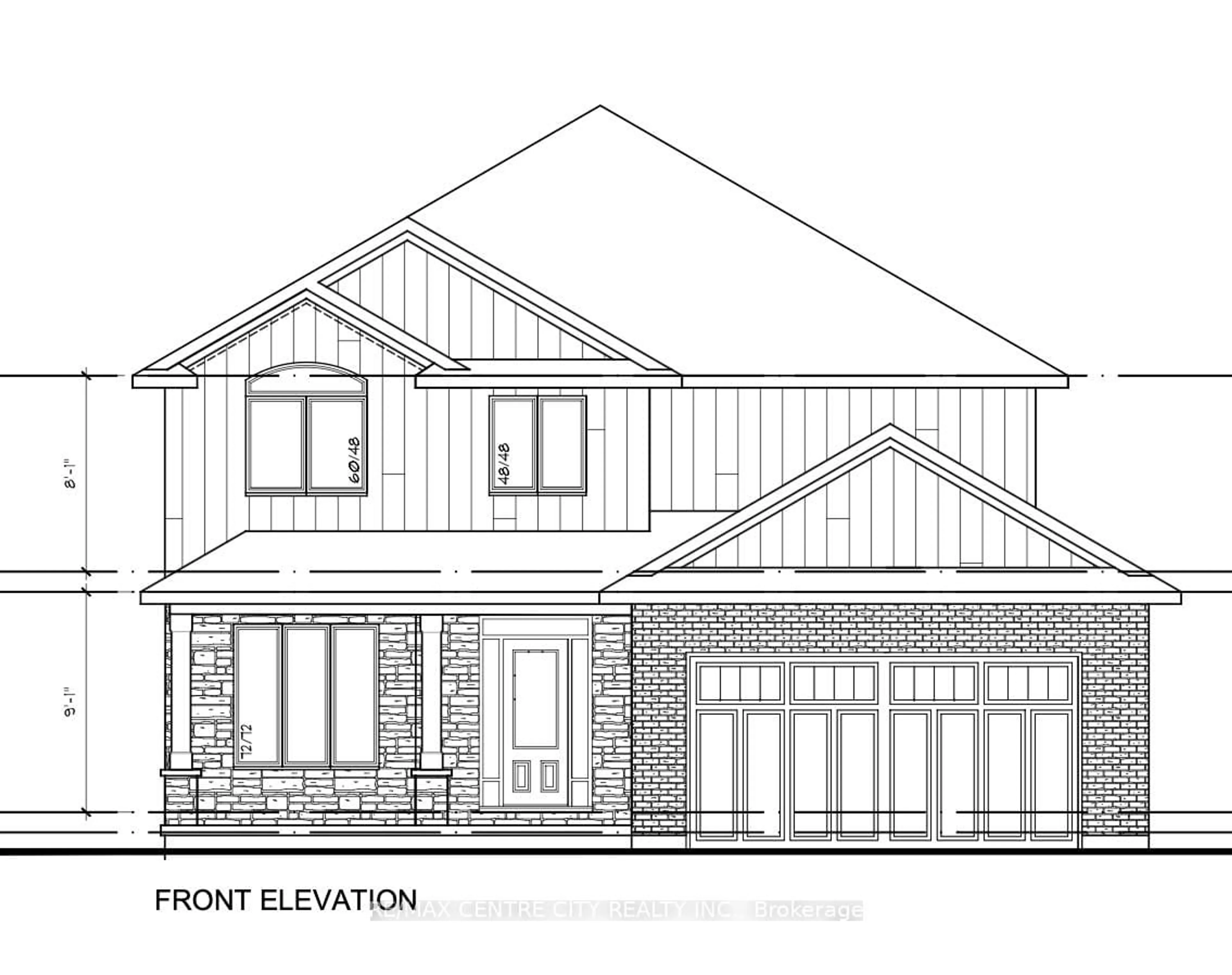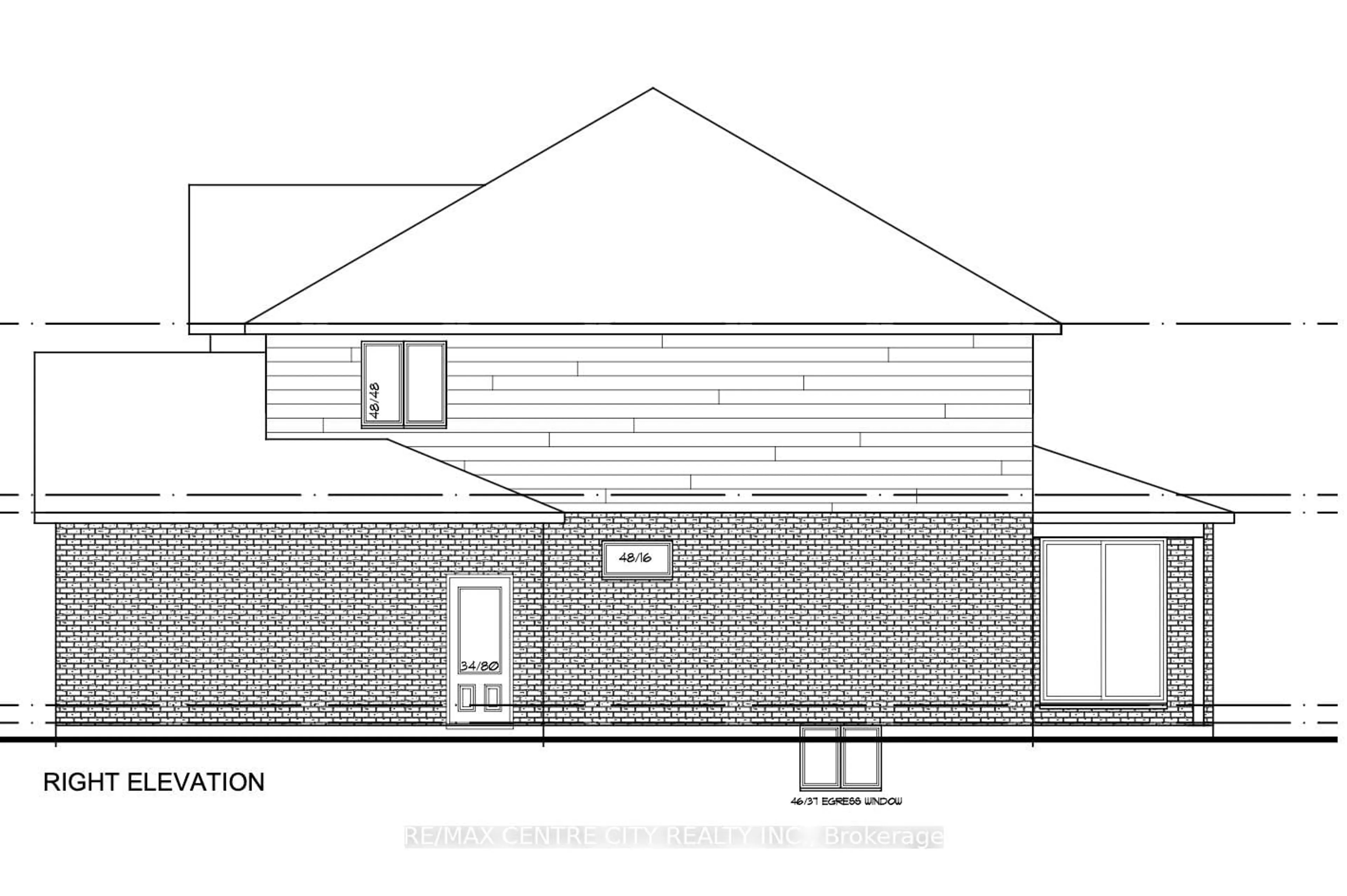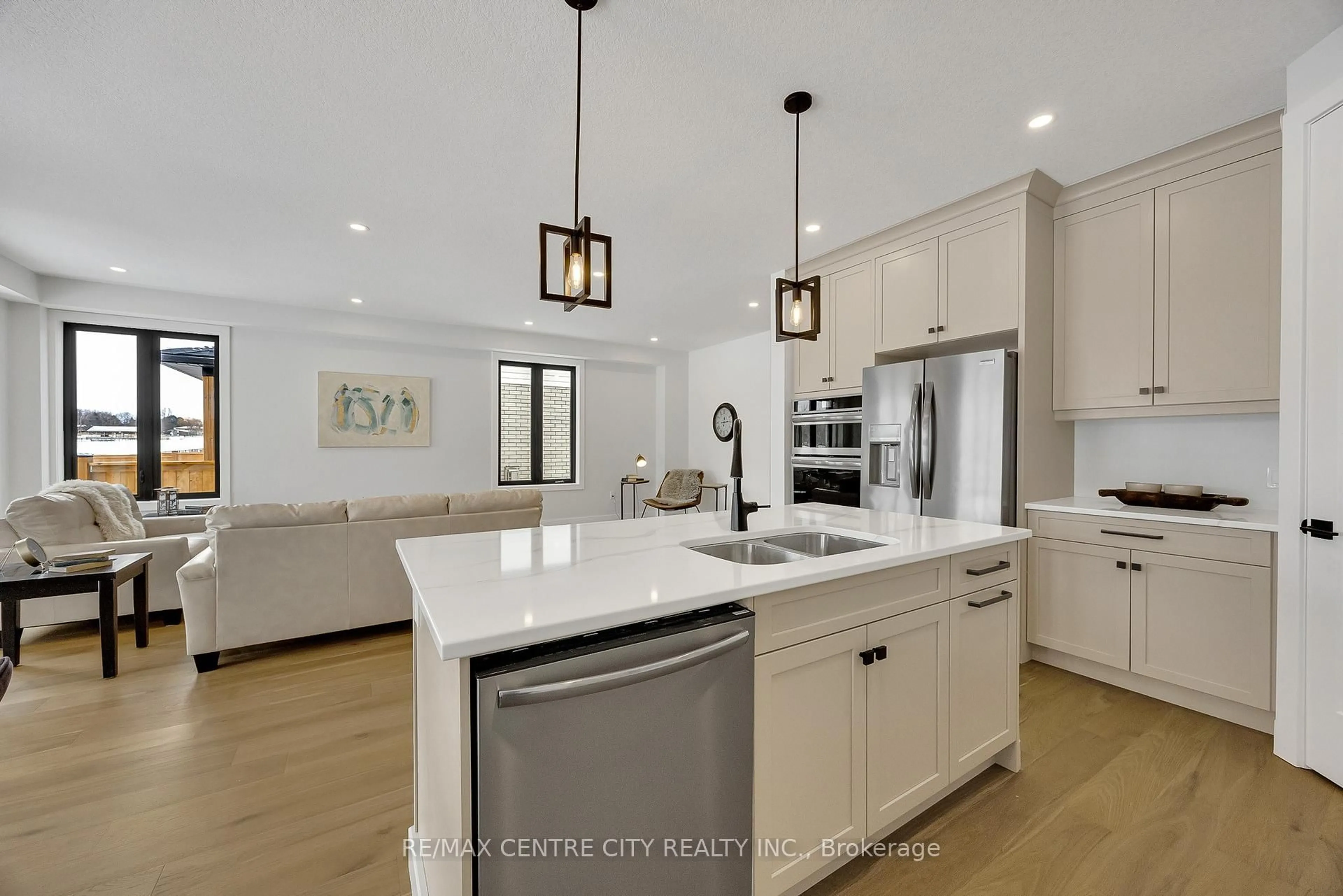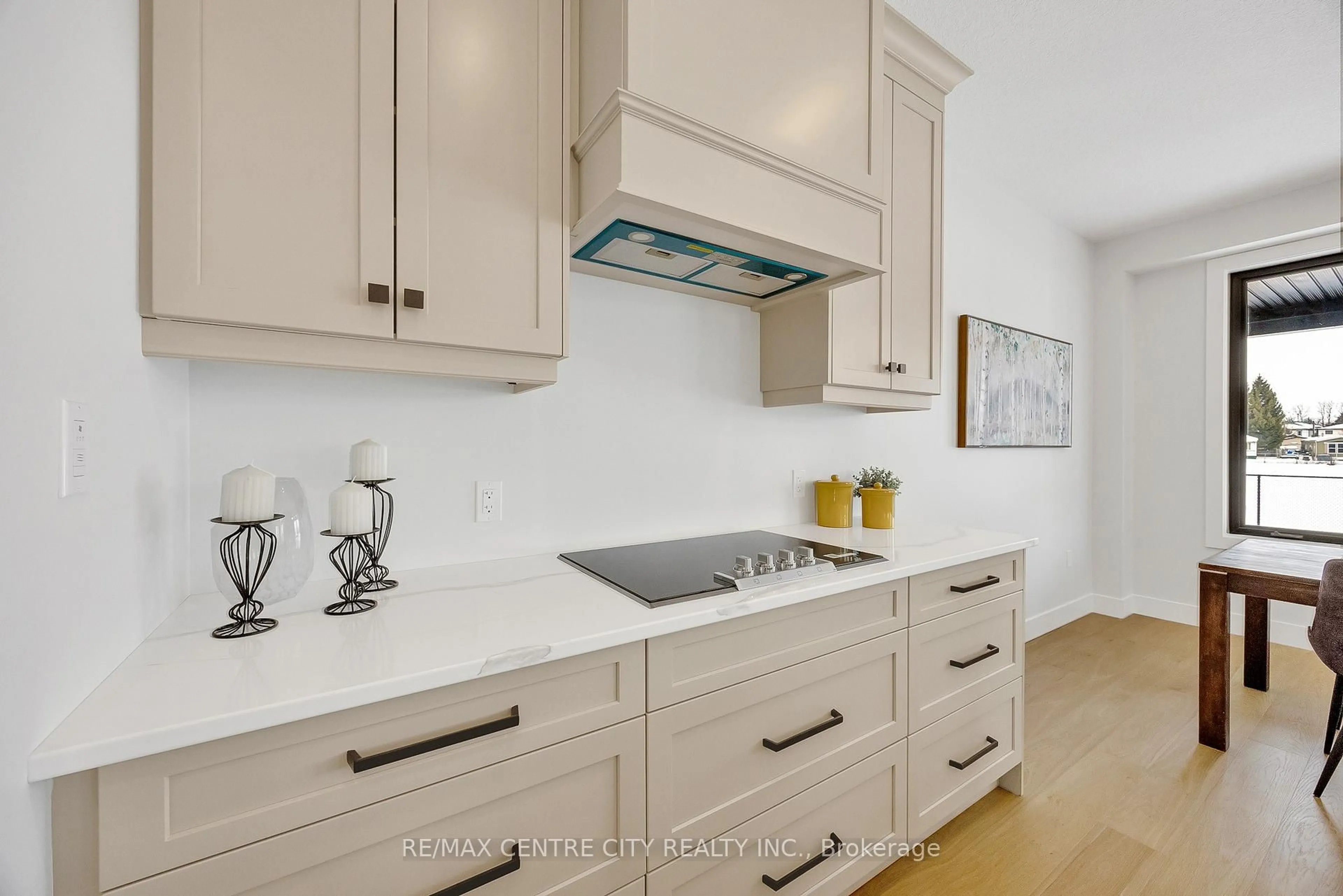199 FOXBOROUGH Pl, Thames Centre, Ontario N0M 2P0
Contact us about this property
Highlights
Estimated valueThis is the price Wahi expects this property to sell for.
The calculation is powered by our Instant Home Value Estimate, which uses current market and property price trends to estimate your home’s value with a 90% accuracy rate.Not available
Price/Sqft$342/sqft
Monthly cost
Open Calculator
Description
"TO BE BUILT" - Welcome to the Spruceview II model by Qwest Homes. This beautiful home features a functional and fully customizable layout, making it perfect for growing families seeking a four-bedroom home at an affordable price. This home features a Net Zero Ready Energy Package and offers 2,557 finished square feet. The exterior makes a striking first impression with a brick façade, complemented by board-and-batten. An impressive front door opens to a bright, open-concept layout with 9-foot ceilings on the main floor. The kitchen is both functional and stylish, offering quartz countertops, built-in appliances, a designer range hood, and a walk-in pantry-ideal for cooking, entertaining, and gathering with family and friends. A second-floor laundry room with custom cabinetry adds everyday convenience. Designed as a high-performance home, it includes premium energy-efficient features such as triple-pane windows, R10 foam insulation beneath the basement floor, hot water recirculation with a three-second wait at all taps, along with many additional thoughtful upgrades. Located in the sought-after Foxborough subdivision, this home is just steps from scenic walking trails and only 10 minutes from the edge of London, offering the perfect balance of comfort, efficiency, and convenience. Taxes & Assessed Value yet to be determined. * The interior photos are from a previously built "Birchwood" model and are for illustration purposes only - Some finishes & upgrades shown may not be included in standard specs. Visit our model home at 179 Foxborough Pl. Thorndale
Property Details
Interior
Features
Main Floor
Dining
4.87 x 3.22Great Rm
5.5 x 4.6Study
3.1 x 3.05Mudroom
2.98 x 2.13Exterior
Features
Parking
Garage spaces 2
Garage type Attached
Other parking spaces 4
Total parking spaces 6
Property History
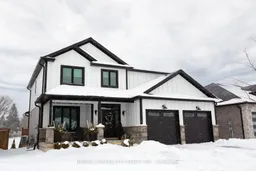 22
22