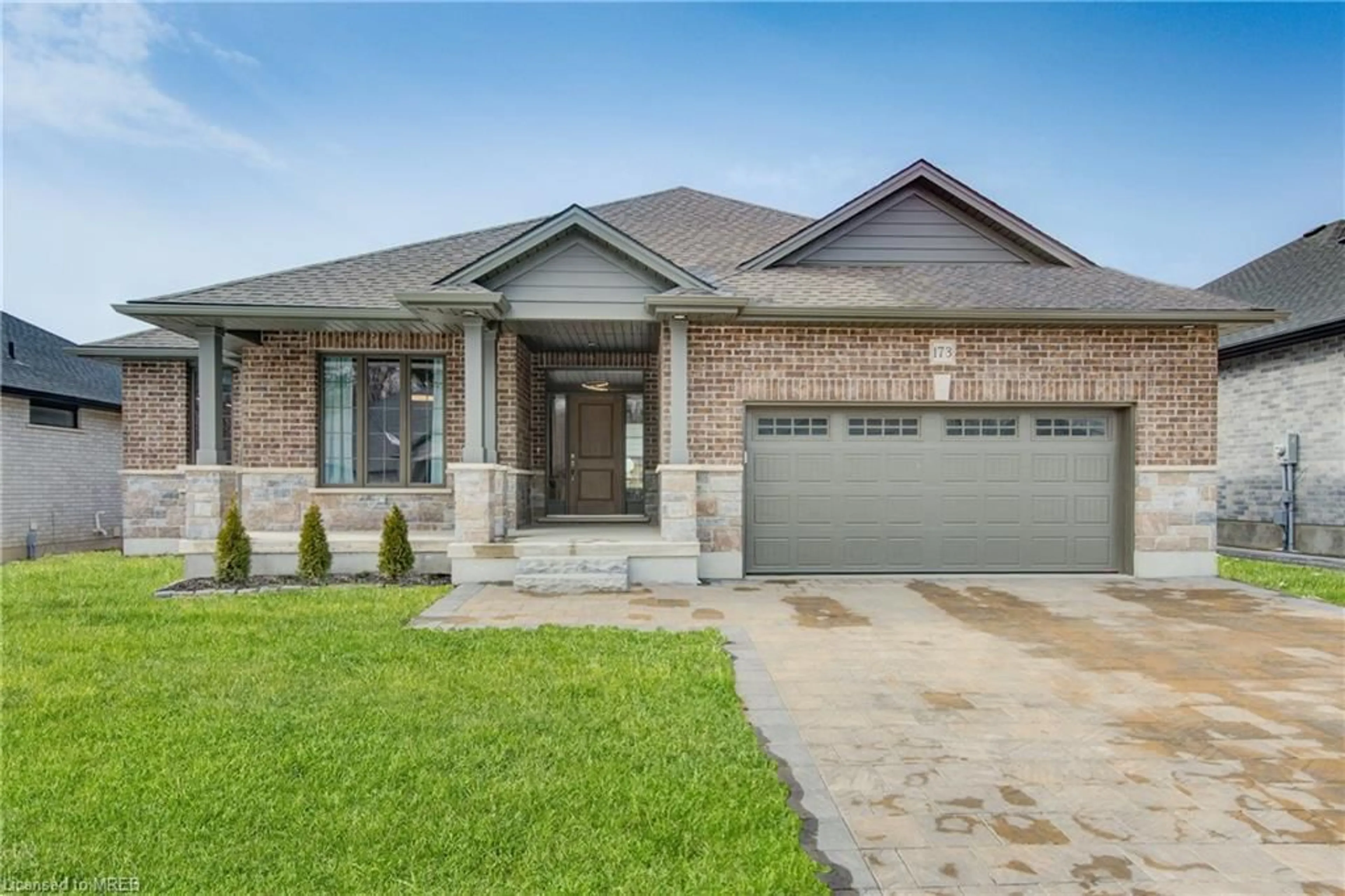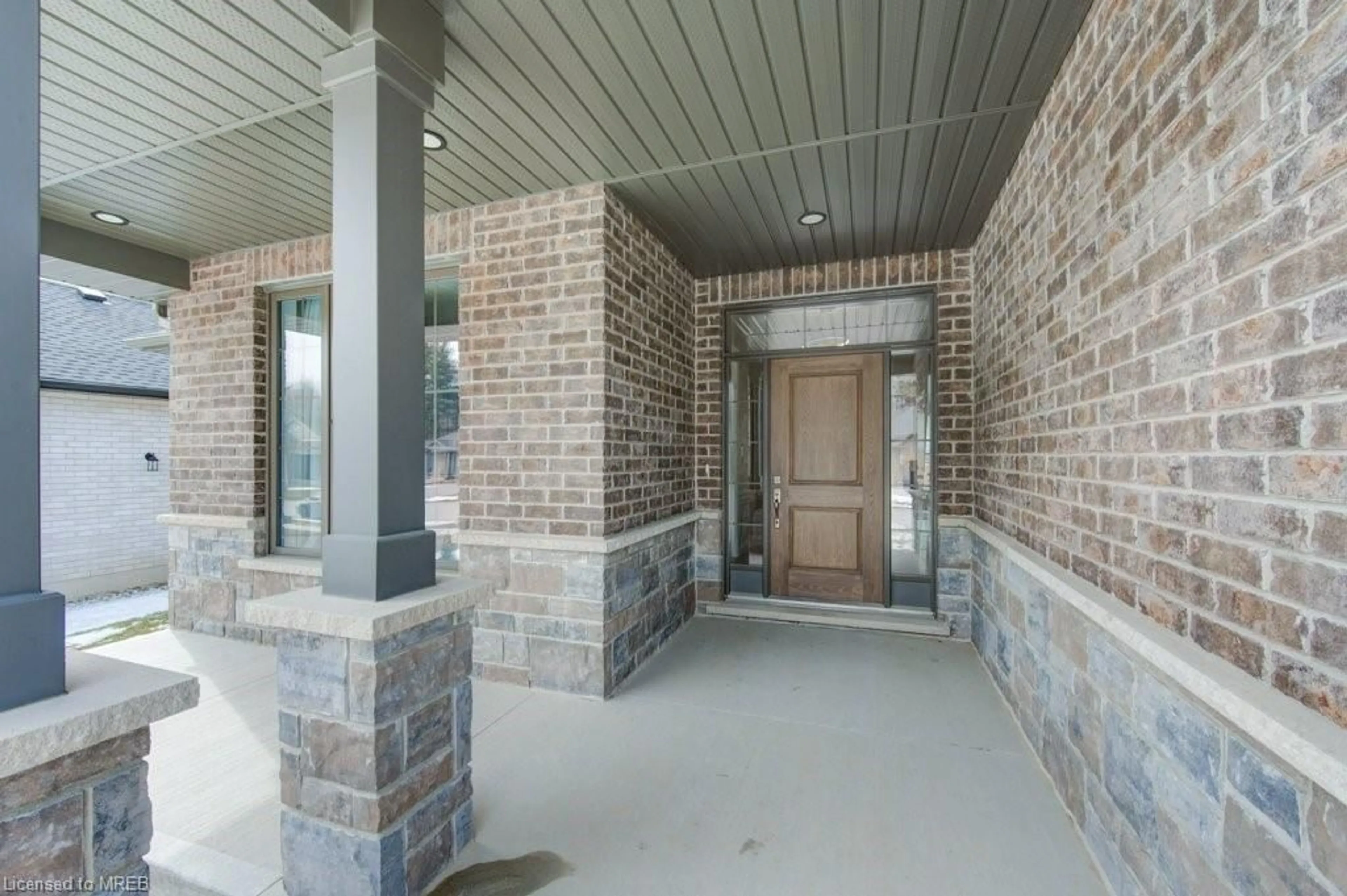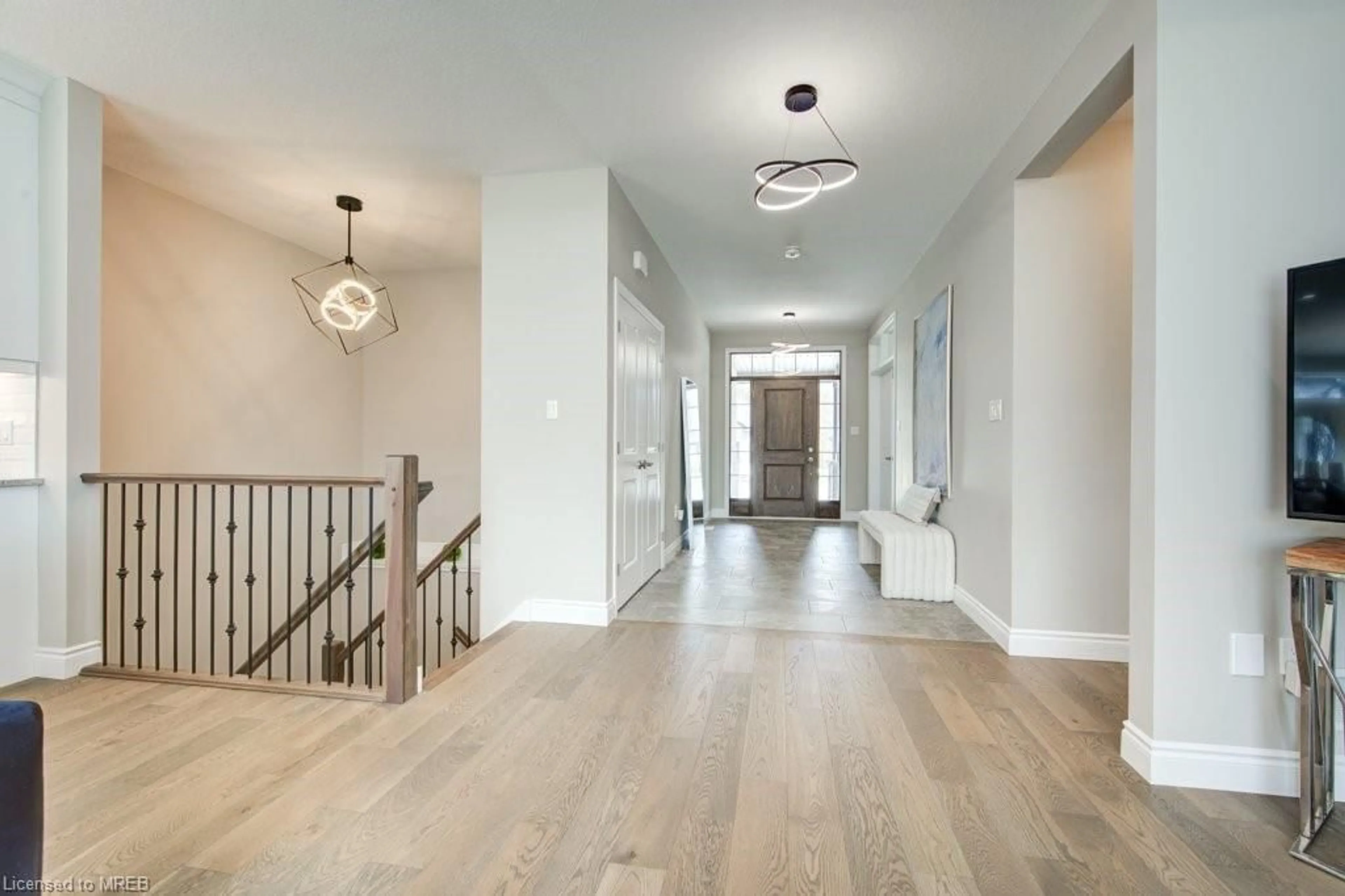173 Jennifers Trail, Thorndale, Ontario N0M 2P0
Contact us about this property
Highlights
Estimated ValueThis is the price Wahi expects this property to sell for.
The calculation is powered by our Instant Home Value Estimate, which uses current market and property price trends to estimate your home’s value with a 90% accuracy rate.$765,000*
Price/Sqft$525/sqft
Days On Market16 days
Est. Mortgage$3,736/mth
Tax Amount (2023)$4,205/yr
Description
Enjoy country living in the city. Welcome to this well-appointed, quality-built Dick Masse, all-brick bungalow, located in the peaceful, quiet subdivision of Wye Creek in Thorndale, just 15 minutes northeast of London. The neighbourhood, nestled amid the tranquil countryside, offers the best of both worlds. A playground for the outdoor enthusiasts, homeowners enjoy access to Thorndale’s many hiking, cycling, and jogging trails. Fishing and canoeing is available on Fanshawe Lake only a stone’s throw away. Golfers have access to 3 premium courses within a ten-minute radius. The home itself, situated on a premium, fully fenced lot (just shy of ¾ of an acre) is a former model home, and a testament to upscale living. This jewel of a property features soaring 9- and 10-foot ceilings, a spacious welcoming entry, large covered front porch, and sprawling rear yard. Step inside a home bathed in natural light, thanks to its expansive triple pane windows. 100K of thoughtful builder upgrades and over 50K of homeowner improvements, include: top quality finishings, high-end engineered hardwood flooring, stylish upgraded lighting, and an impressive stone fireplace at the heart of the home. The spacious living room has a graceful tray ceiling and open-concept flow that leads to the gourmet kitchen. Ceiling-high cabinets with striking hardwood island accent, pristine quartz countertops, and a walk-in pantry, await. The oversized master offers an oasis of comfort, with its dual closets, and a well-appointed ensuite with sleek Conniestone shower for easy care and cleaning. The potential-rich basement, stands fully insulated and partially framed, awaiting your vision to create additional living spaces, with the potential for two-three more bedrooms, workout space, and living or theatre room. The expansive backyard can host the addition of an inground pool, hot tub, playset, gardens, and still have ample space leftover for entertaining with family and friends. Don’t miss this one!
Property Details
Interior
Features
Main Floor
Living Room
6.22 x 4.29Dining Room
4.22 x 3.17Kitchen
4.22 x 3.56Bedroom Primary
5.26 x 4.09Exterior
Features
Parking
Garage spaces 2
Garage type -
Other parking spaces 4
Total parking spaces 6
Property History
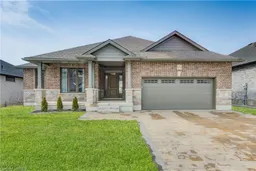 41
41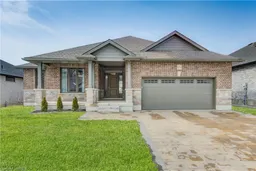 41
41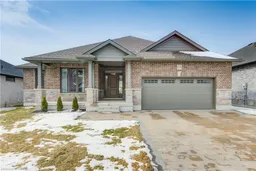 41
41
