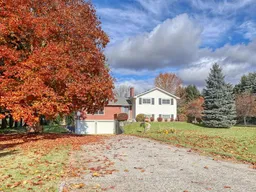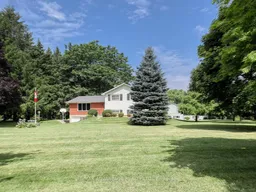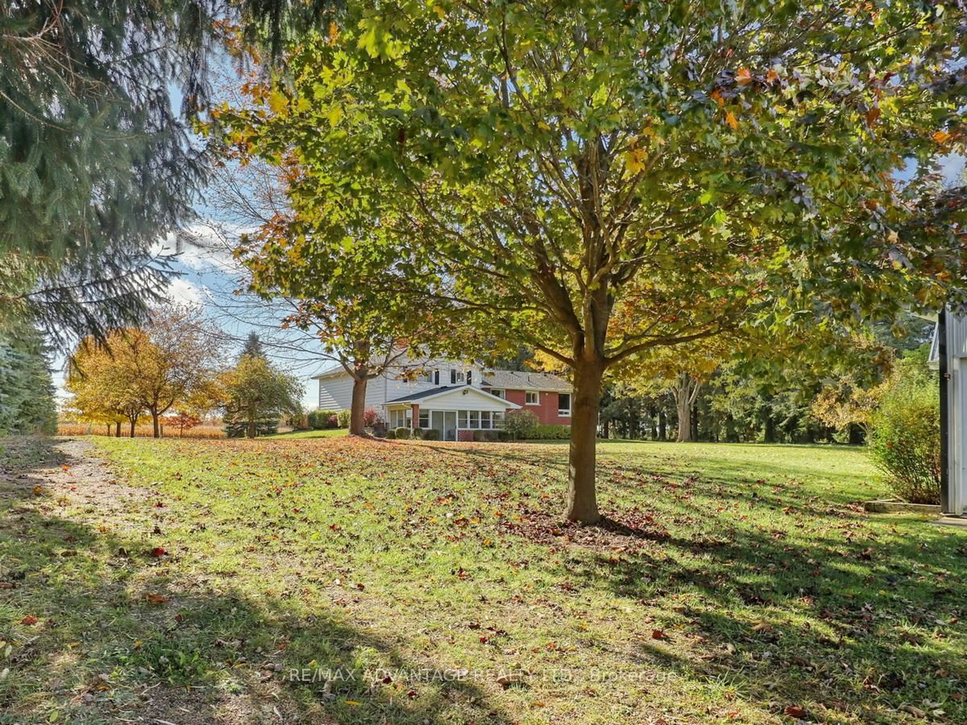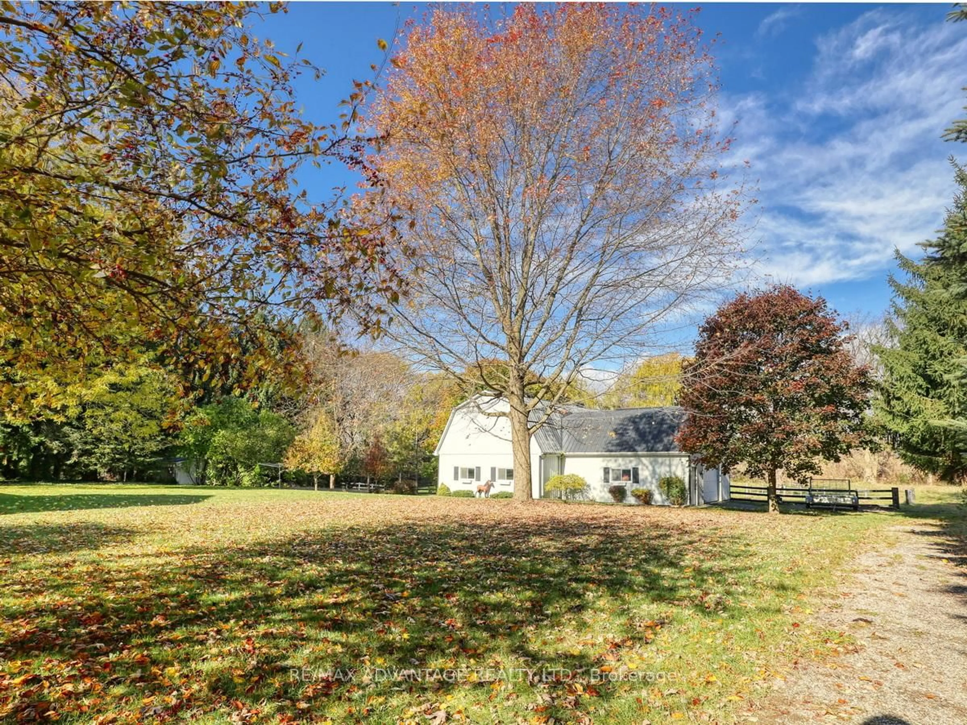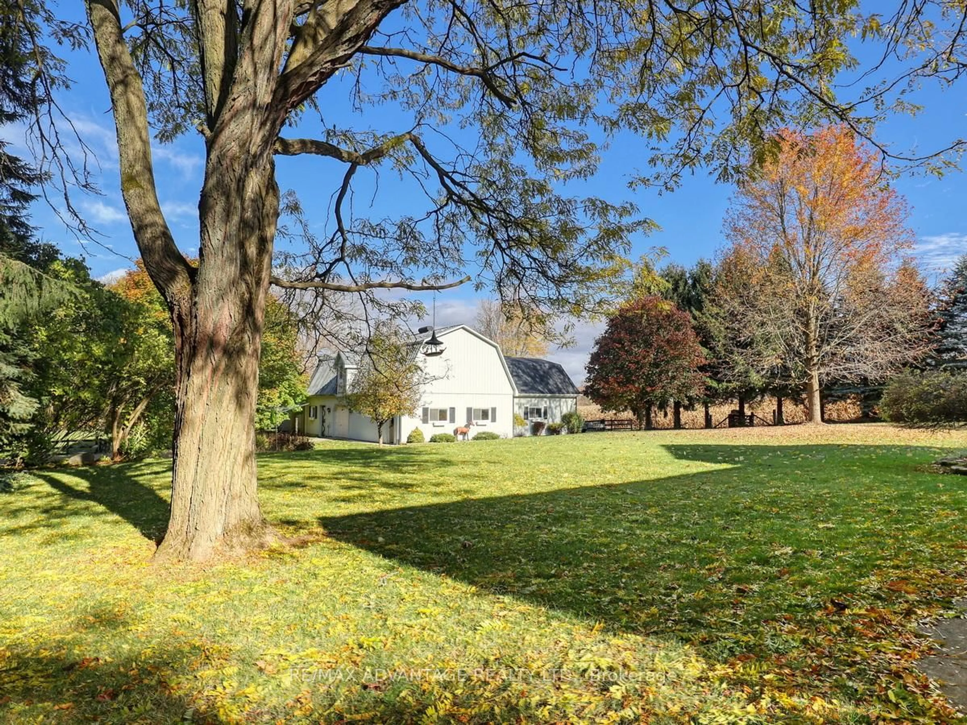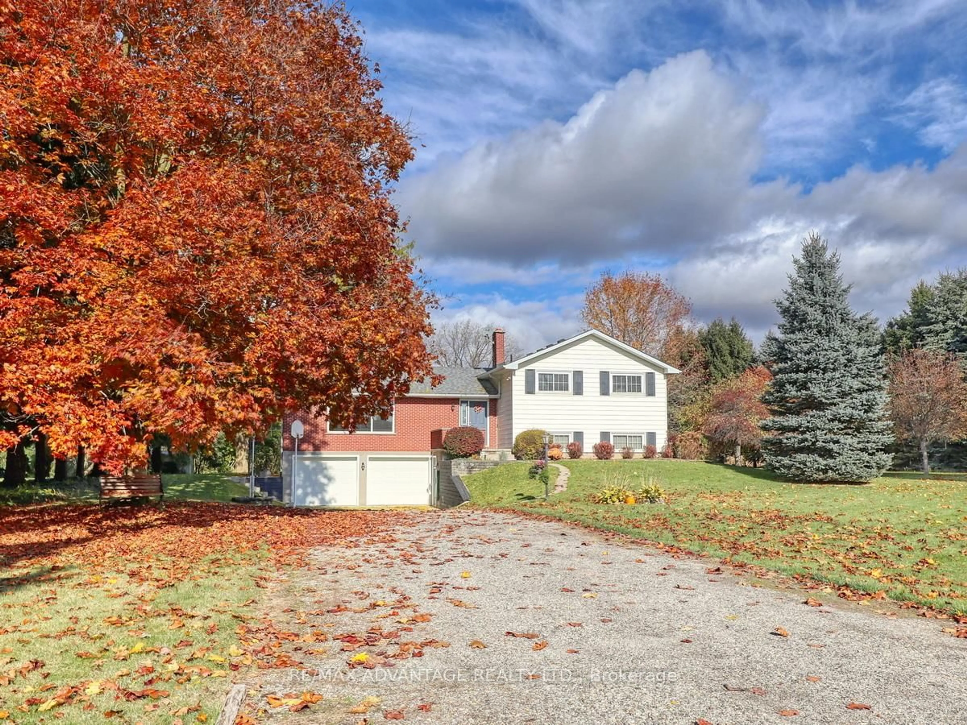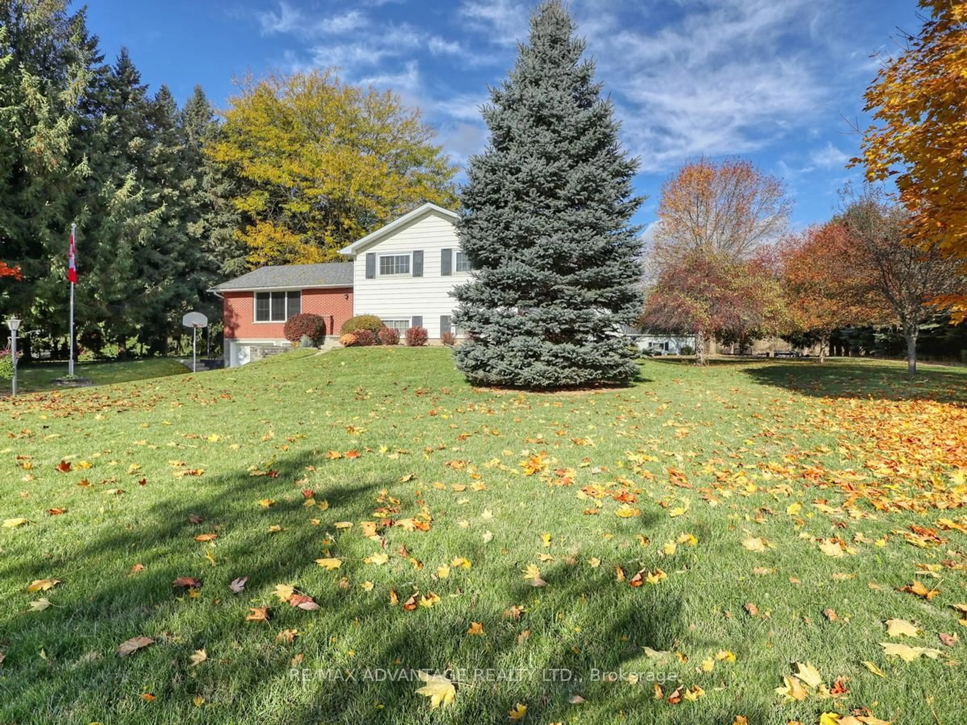17248 Wyton Dr, Thames Centre, Ontario N0M 2P0
Contact us about this property
Highlights
Estimated valueThis is the price Wahi expects this property to sell for.
The calculation is powered by our Instant Home Value Estimate, which uses current market and property price trends to estimate your home’s value with a 90% accuracy rate.Not available
Price/Sqft$495/sqft
Monthly cost
Open Calculator
Description
A rare and scenic small acre hobby farm with a wonderful quality built home by its original owner. Approx 2.7 acres of rolling land with a stunning barn, 3 rows of tall evergreens, 2 paddocks, a small run in, 2 horse stalls and more. The barn encompasses extensive storage areas, 2 possible mechanic/workshop areas (one access door is 10 x 12 ft) stall area ( water is at the barn) and a walk up to a lovely large attic space with Built in storage and two sections (one was used as a hay storage area with a drop access to the stall area). A sun filled home as you enter the front door into a large open entrance foyer with updated stair railings, beautiful hardwood flooring, formal living room with a pretty southerly view, separate dining room plus an eat in kitchen! 2 oversized bathrooms, a spacious yet cozy feeling family and games room areas on the third level. Family room with large windows, wood burning fireplace and a walk out to enclosed sun room on that same level. Ample parking spaces, 2 car garage with inside entry to a mudroom. Geothermal Heating/Cooling, Updated shingles, central vacuum. Square footage estimate is based on 3 levels (with the 3rd level on grade at the rear ) All main and lower levels of this home have on grade access. Lower inside garage entry plus 3rd level walk out from the rec room and wash room. 2 new garage doors. A quiet road close to the Thorndale community, parks and easy access to Trails End Market, Heemans, Golf courses and a hop skip and a jump into London.
Property Details
Interior
Features
Main Floor
Foyer
3.66 x 2.26Living
6.1 x 3.66Dining
3.11 x 3.11Kitchen
6.19 x 3.11Exterior
Parking
Garage spaces 2
Garage type Attached
Other parking spaces 6
Total parking spaces 8
Property History
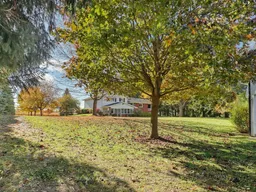 50
50