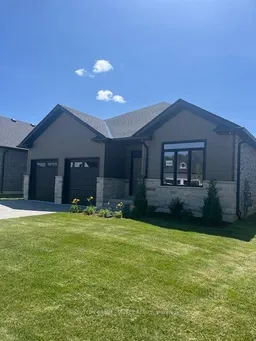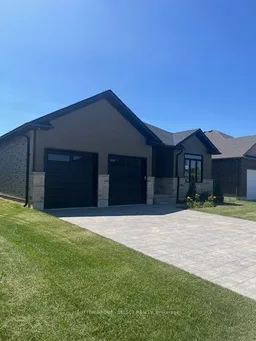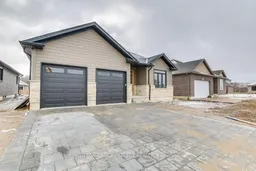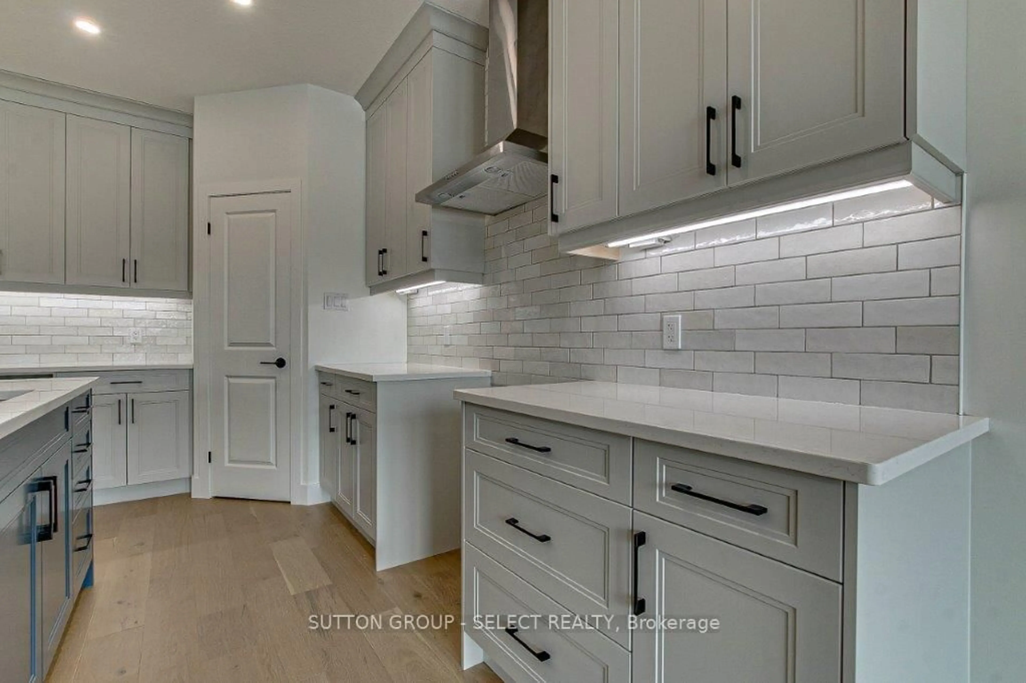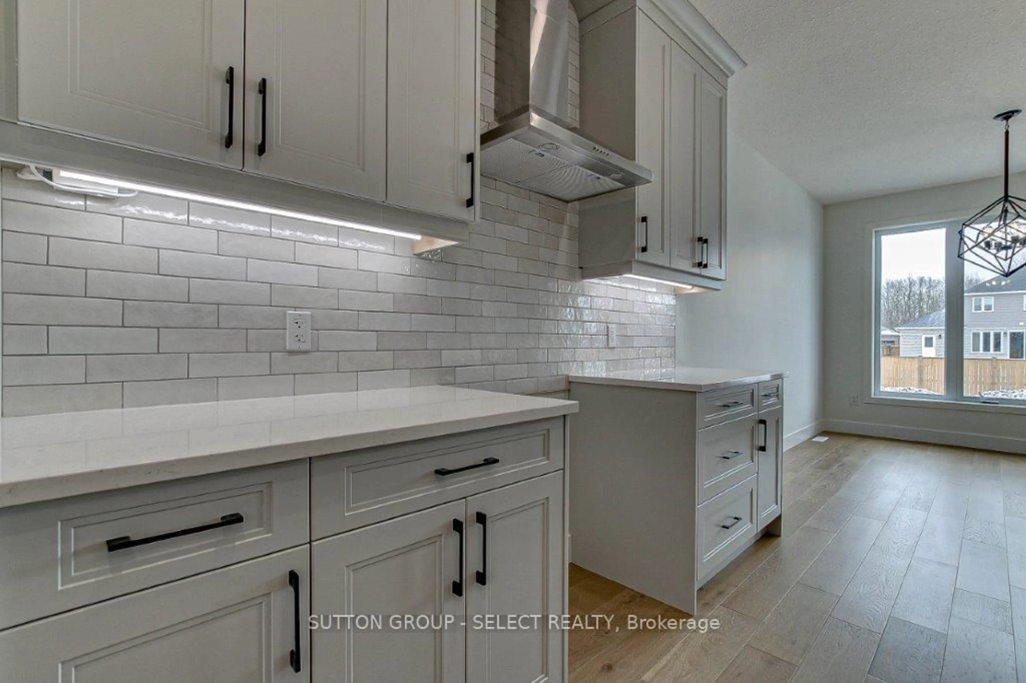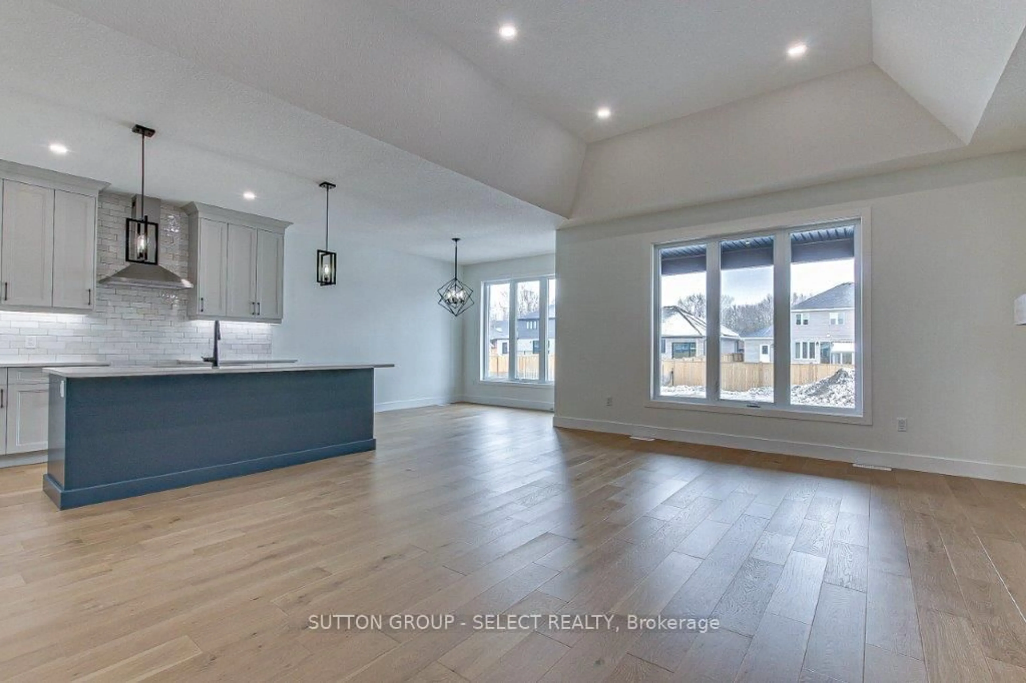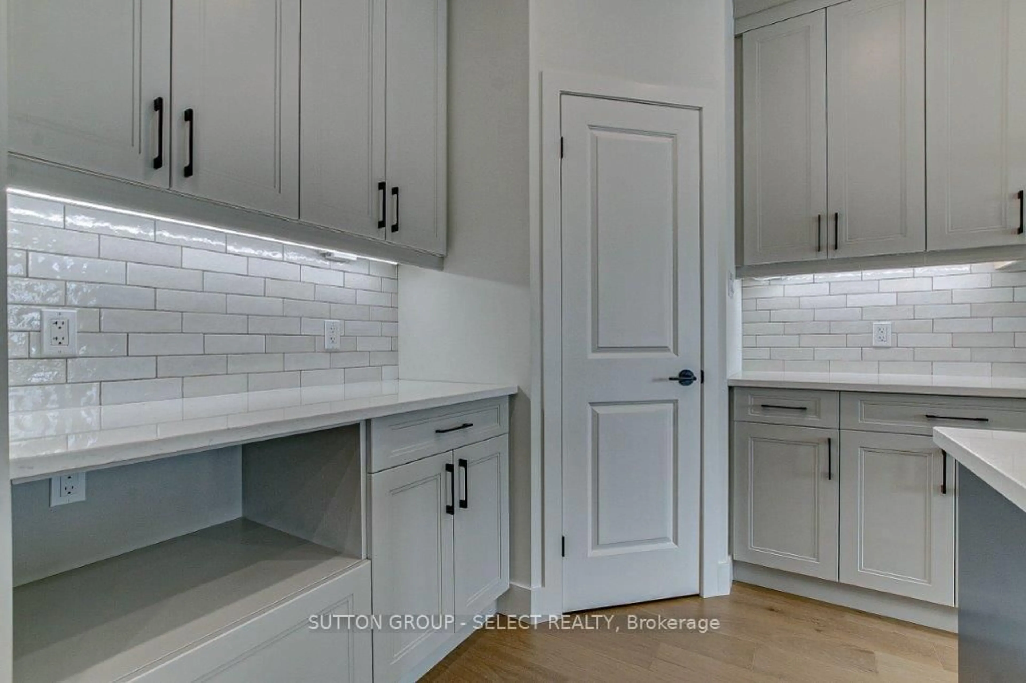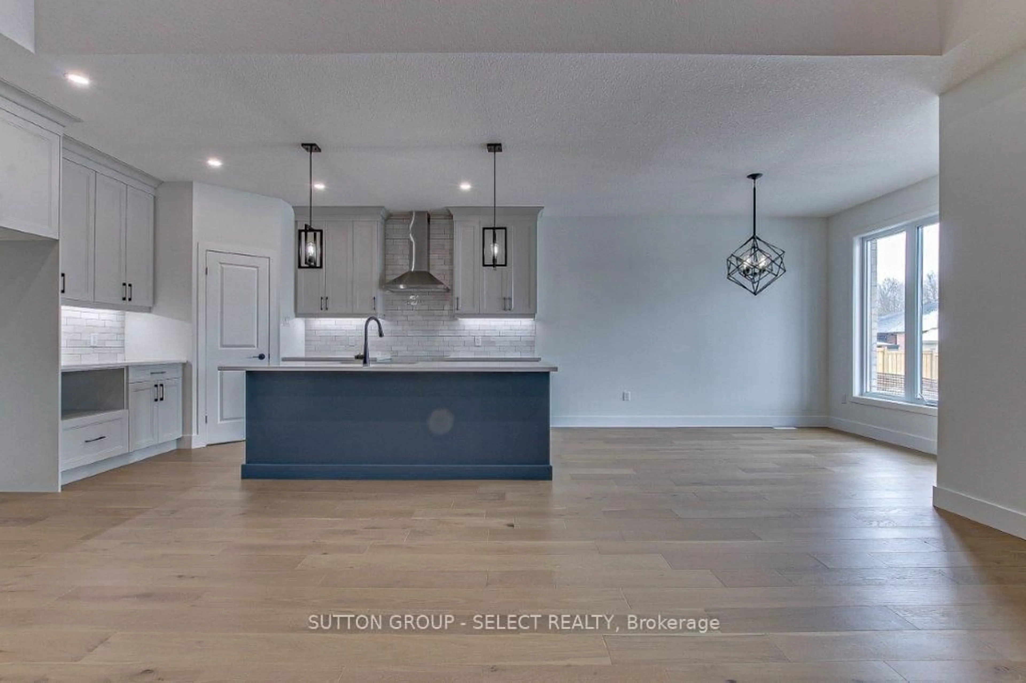148 FOXBOROUGH Pl, Thames Centre, Ontario N0M 2P0
Contact us about this property
Highlights
Estimated valueThis is the price Wahi expects this property to sell for.
The calculation is powered by our Instant Home Value Estimate, which uses current market and property price trends to estimate your home’s value with a 90% accuracy rate.Not available
Price/Sqft$460/sqft
Monthly cost
Open Calculator
Description
NEWLY PRICED MODEL HOME AVAILABLE FOR IMMEDIATE POSSESSION. Elegant one-floor living with open concept living/kitchen/dining area plus 2 bedrooms and 2 bathrooms. THAT'S NOT ALL... if you want or need to expand your living space, the lower level is pre-plumbed and wired for a full accessory apartment or future family room featuring 2 future bedrooms, future additional laundry,future kitchen/living room/washroom. This lower space also has its own exit to the garage for optimal utility. The main floor is finished with 9' ceilings, engineered hardwood, a wide and inviting foyer, views to the back yard right across the back of the house, a cozy great room with a shiplap backed fireplace and mantle, a kitchen to die for with walk-in pantry and gorgeous quartz counter tops including the extra large center island, and a dining area with walk-out to the covered veranda for your grilling pleasure. The master bedroom boasts a large walk-in closet, view of the back yard and a 4 piece ensuite with dual sinks and luxurious glass and tile walk-in shower. The double wide and deep drive along with 2 car garage finish off this lovely home offering you space for everyone in the family. The community is rich with spirit and has many offerings: community center with programs for every age group, a variety store with many grocery items and liquor and beer, a family restaurant, fast food & bakery outlet, splash pad, tennis courts, pharmacy, library, hardware store...check out our locally run hub for all the community news. ilovethrondale.ca. Call your agent to arrange a private showing or check to see with an open house is coming up. NOTE: IF YOU ARRANGE A SHOWING WITH THE LISTING AGENT THEN OFFER THROUGH ANOTHER AGENT, THE BUYER AGENT'S COMMISSION WILL BE REDUCED. also note that taxes have not yet been assessed.
Property Details
Interior
Features
Main Floor
Great Rm
6.02 x 4.24Primary
5.41 x 3.943 Pc Ensuite / W/I Closet
Kitchen
5.21 x 3.23Dining
2.9 x 3.23Exterior
Features
Parking
Garage spaces 2
Garage type Attached
Other parking spaces 2
Total parking spaces 4
Property History
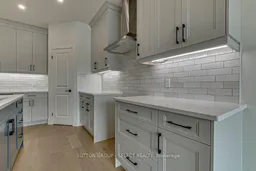 31
31