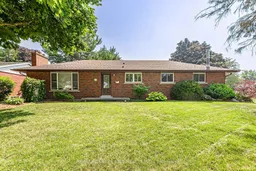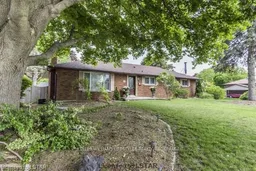Welcome to 138 Oakwood Drive in the sought-after community of Dorchester. This 3 bedroom home has been lovingly maintained. The updated kitchen has pot & pan drawers, pantry, double sink, gas stove and large island with granite countertops and California shutters. Beautiful hardwood flooring in kitchen, hallway and bedrooms. Three generous size bedrooms with ceiling fans. The 3 piece bathroom has large tile and glass shower. Master bedroom has built in bed & end tables with walk in closet. Large great room with vinyl flooring and built in shelves, pot lights and sliding doors out to private backyard. Additional family room or games room in lower level with laundry and spare room with lots of storage. Beautifully landscaped lot with privacy fencing and covered patio area in back, shed and 15.5 x 16 workshop. Triple wide parking and carport! Located in a family friendly area close to schools, shopping and access to 401.
Inclusions: Fridge, stove, dishwasher, washer, dryer, window coverings, 3 kitchen stools, built in bed frame (no mattress) with end tables, water softener, work bench in basement.





