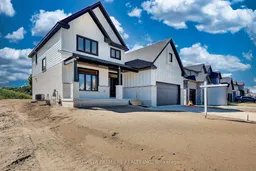Welcome to 121 Harvest Lane, a stunning brand-new 2,096 sq. ft. home by Richfield Custom Homes in the prestigious Boardwalk at Millpond community. This thoughtfully designed 2-storey showcases 3 generous bedrooms, 2.5 baths, and a versatile main-floor den that can easily serve as a stylish home office, a cozy playroom, or even a formal dining room. Step inside to a bright, open-concept layout where the great room flows seamlessly into a chef-inspired kitchen with a central island giving you tons of room for your culinary visions to come to life. Expansive windows flood the space with natural light, creating an inviting atmosphere throughout. Upstairs, the primary suite offers a private retreat with a walk-in closet and spa-like ensuite. Two additional spacious bedrooms and a full bathroom provide plenty of room for family or guests. Other highlights include a double-car garage, elegant finishes, and Richfield's signature quality craftsmanship. Nestled in one of the areas most desirable neighbourhoods, you'll enjoy convenient access to parks, trails, schools, and everyday amenities all just minutes away. Be the first to call 121 Harvest Lane home, and experience the perfect blend of luxury, comfort, and convenience.
 44
44


