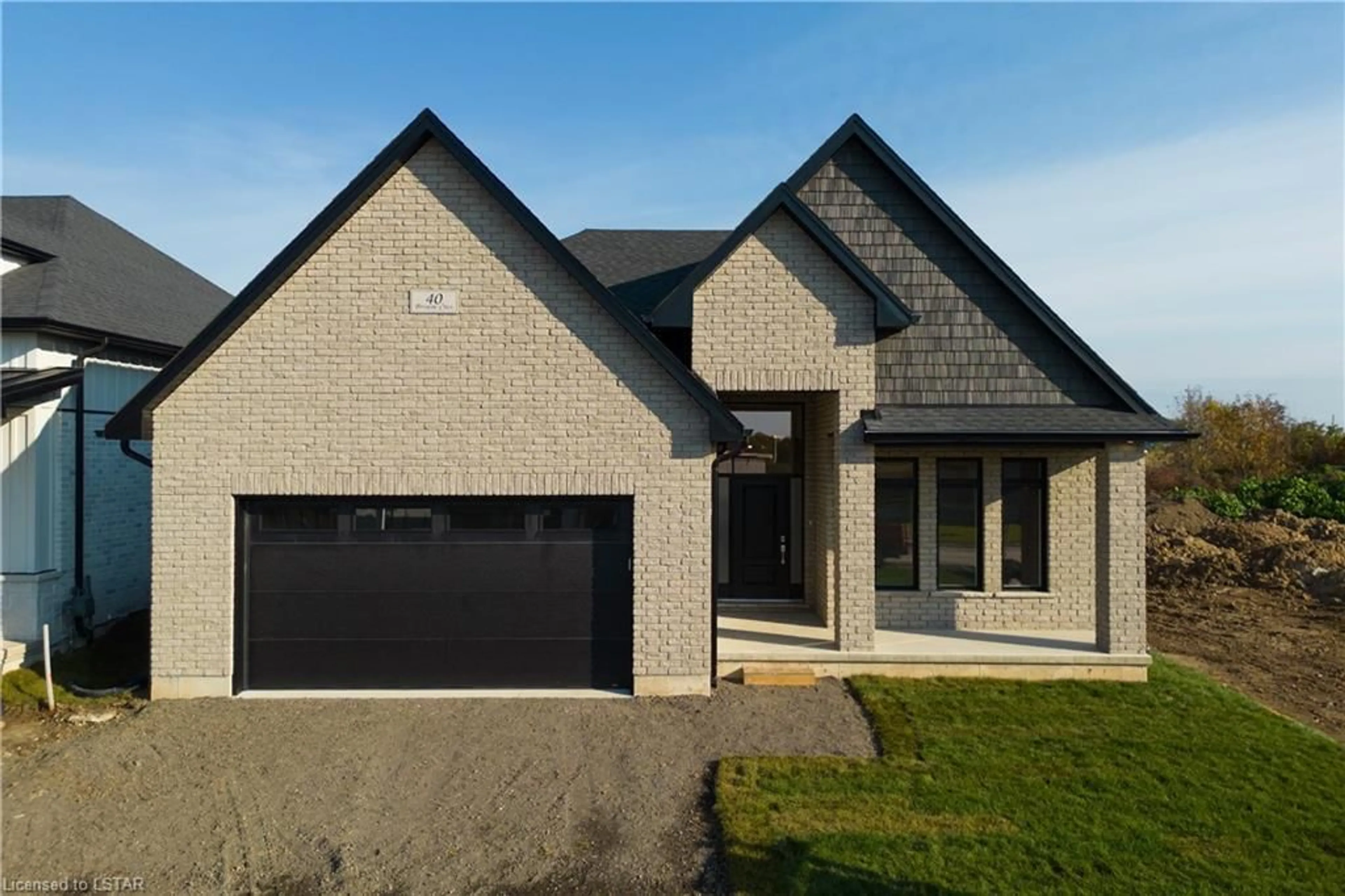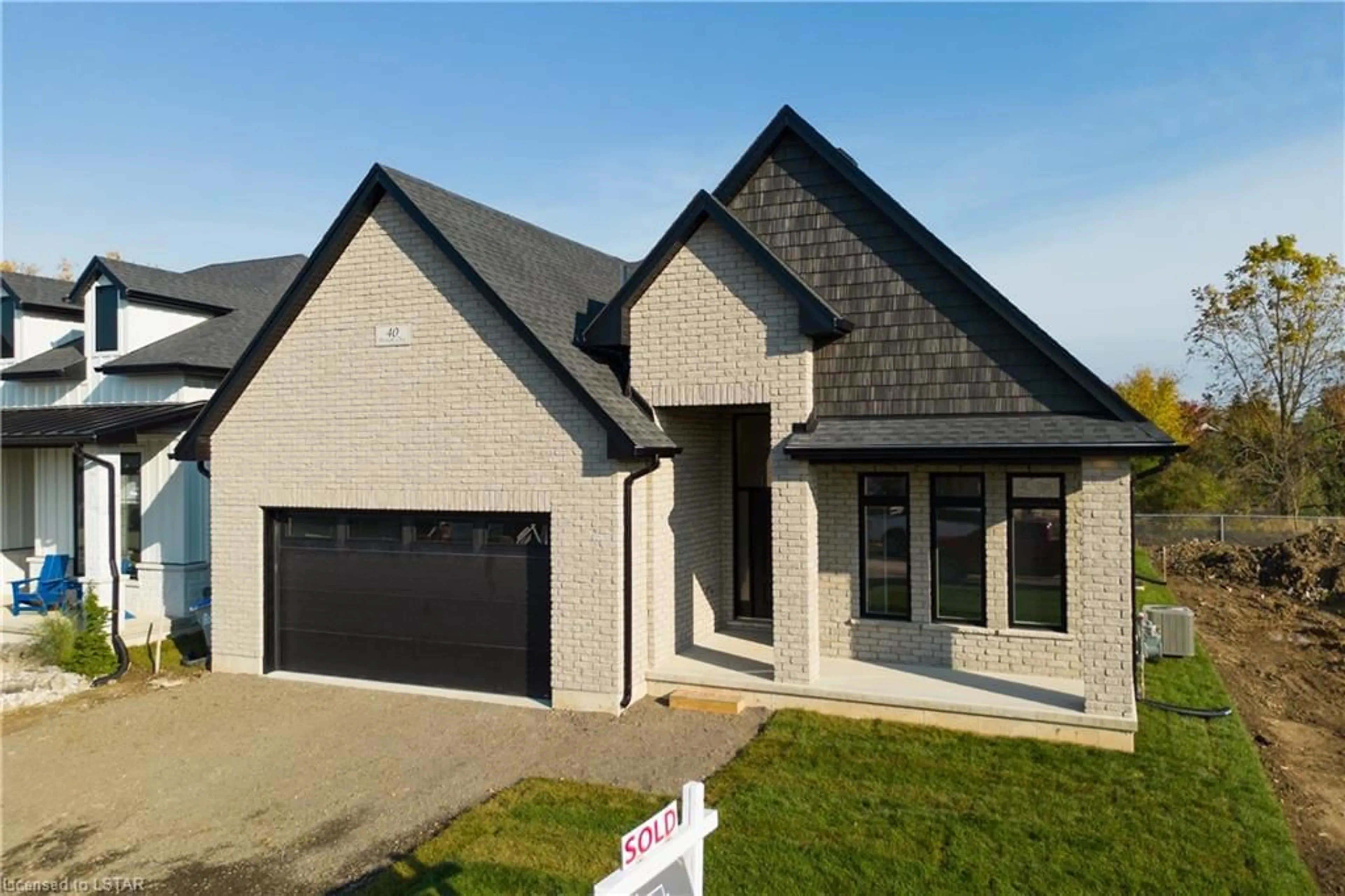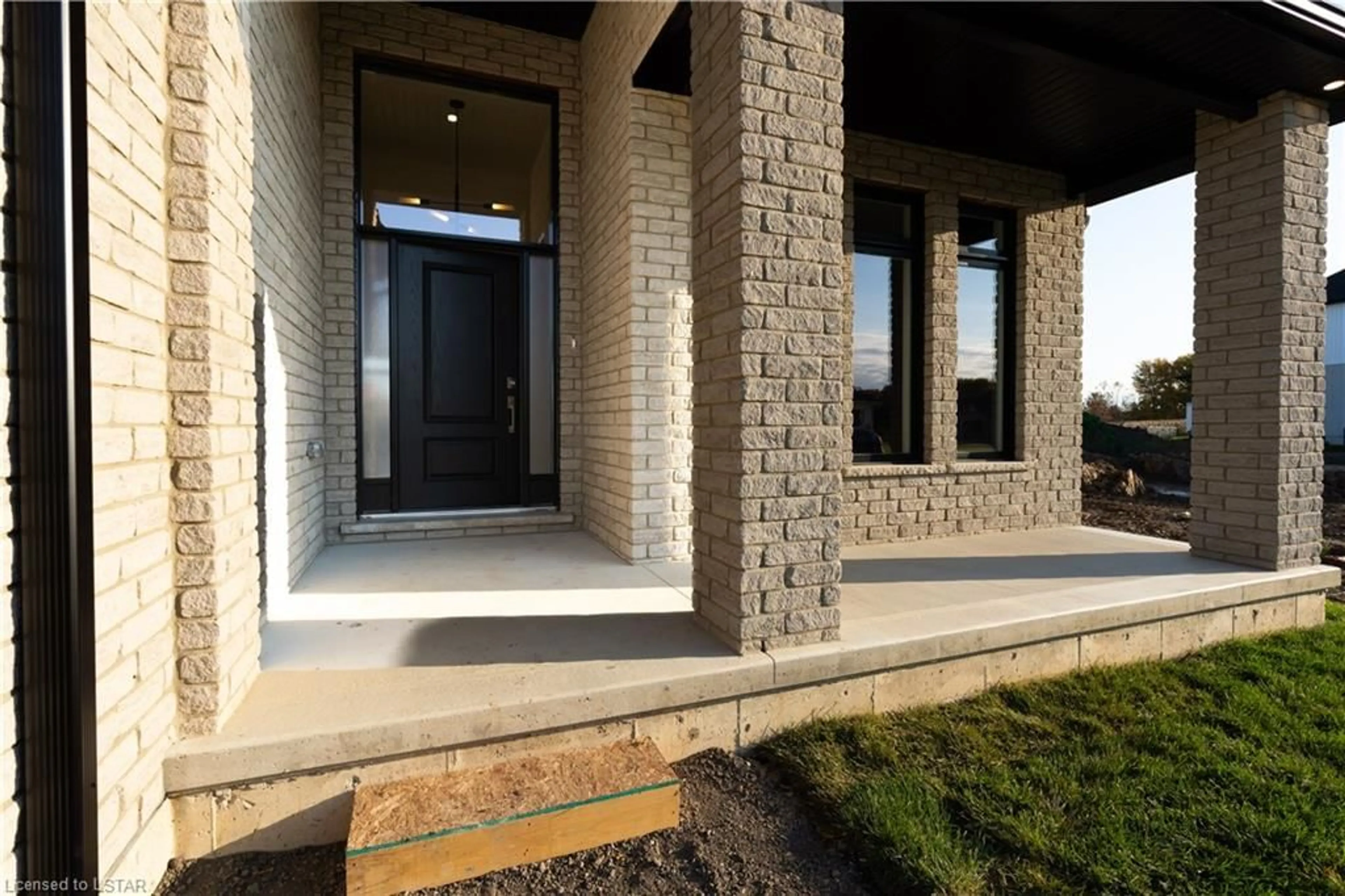LOT 2 Briscoe Cres, Strathroy, Ontario N7G 0G3
Contact us about this property
Highlights
Estimated ValueThis is the price Wahi expects this property to sell for.
The calculation is powered by our Instant Home Value Estimate, which uses current market and property price trends to estimate your home’s value with a 90% accuracy rate.$638,000*
Price/Sqft$507/sqft
Days On Market97 days
Est. Mortgage$3,489/mth
Tax Amount (2024)-
Description
PRE CONSTRUCTION opportunity . Located in Strathroy's Newest Creekside Development in the North End. Platynum Construction is Strathroy's go to Premium Builder if you are looking at building your next dream home!. This Stunning One floor plan offers stunning curb appeal complemented by its well designed 1600 sq ft 3 bedroom 2 bathroom floor plan. Main elevation comes standard with Stone, Board and Batten and Brick. Foyer with lots of natural light coming through the oversized windows. 3 Bedroom and 2 full bath main. Great room with tray ceiling, gas fireplace. Dining room and open concept kitchen. Hardwood floors throughout, Granite or quartz countertops. Master bedroom with walk in closet and ensuite with walk in curb-less shower, his and hers vanities. Main floor laundry. High level of craftsman ship and attention to detail throughout every build. Generous sized allowances to finish the home with high end selections. Limited Lots available to custom build. Reach out to listing agent today for more details on this build and entire site. Minute to the 402 with access to walking trails, ponds, walking distance to both elementary and high schools. All Shopping at your fingertips. 15 minutes to London and 40 minutes to Sarnia. Pick all your selections. August 2024 Completions.
Property Details
Interior
Features
Main Floor
Great Room
3.91 x 7.57Bedroom Primary
4.01 x 4.674-piece / ensuite
Bedroom
3.35 x 3.35Laundry
2.90 x 2.26Exterior
Features
Parking
Garage spaces 2
Garage type -
Other parking spaces 2
Total parking spaces 4
Property History
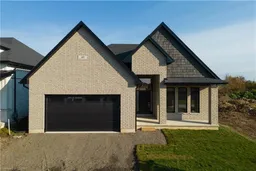 33
33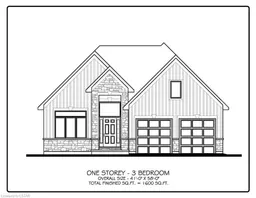 2
2
