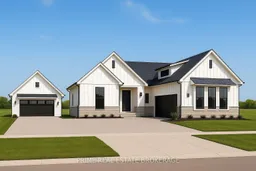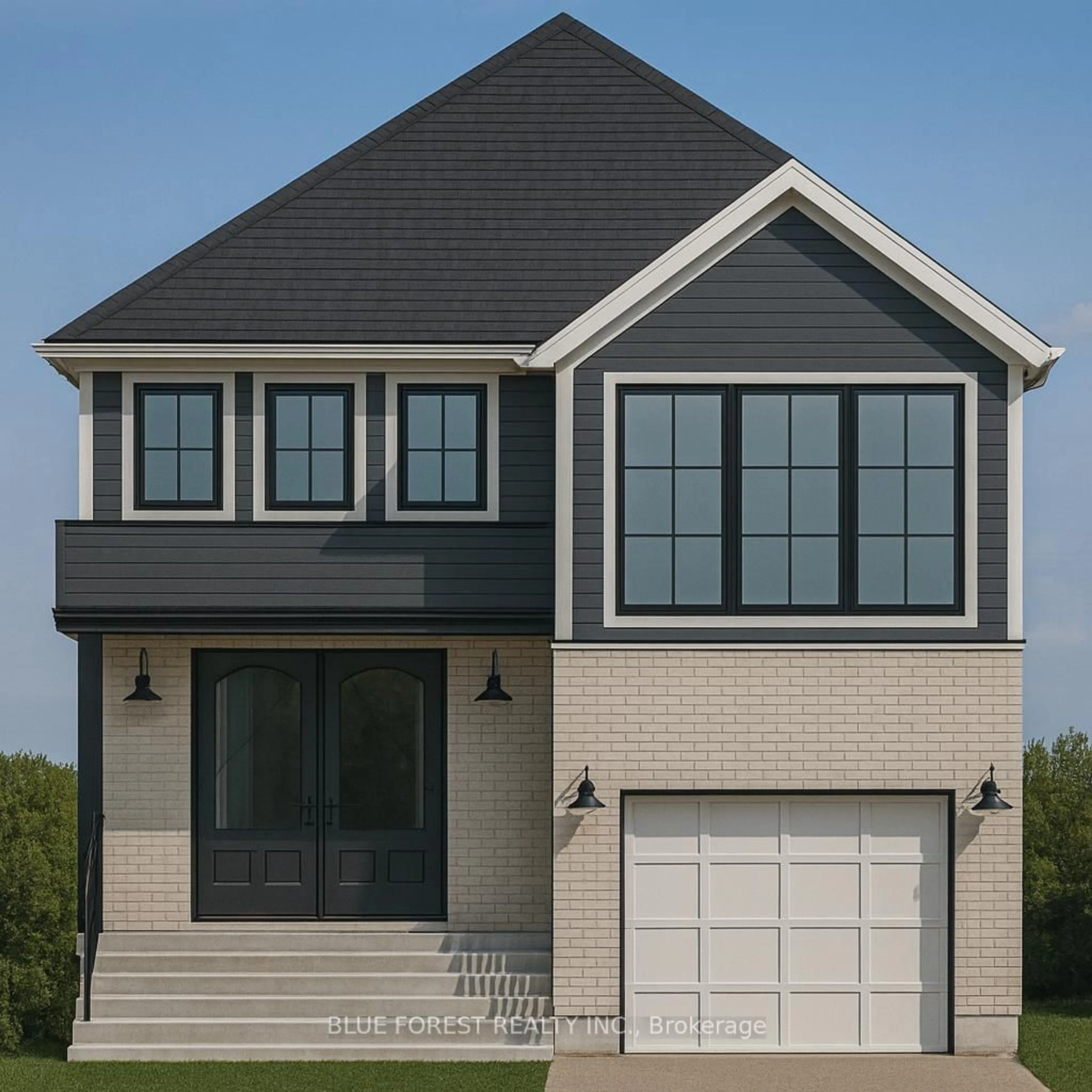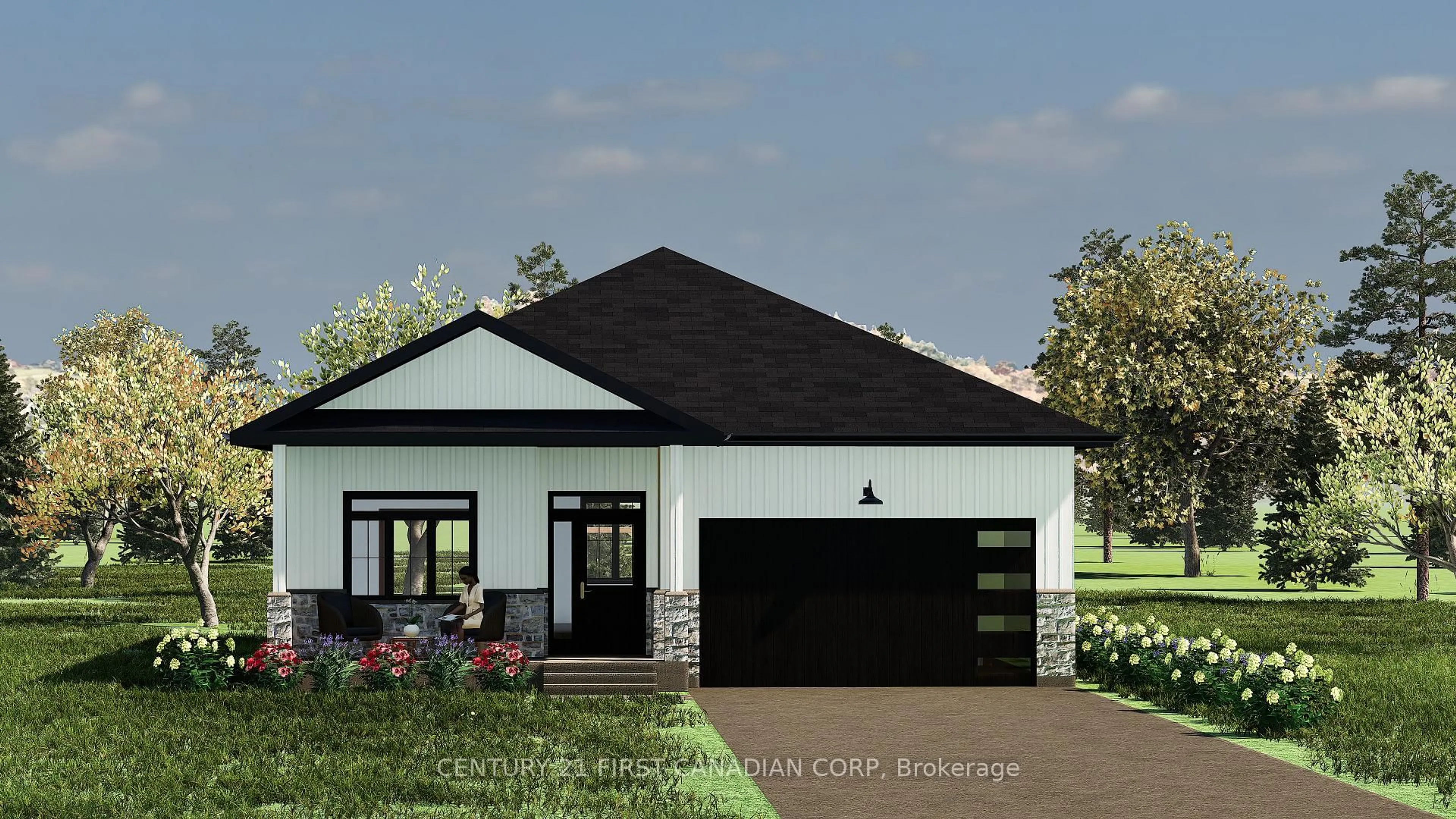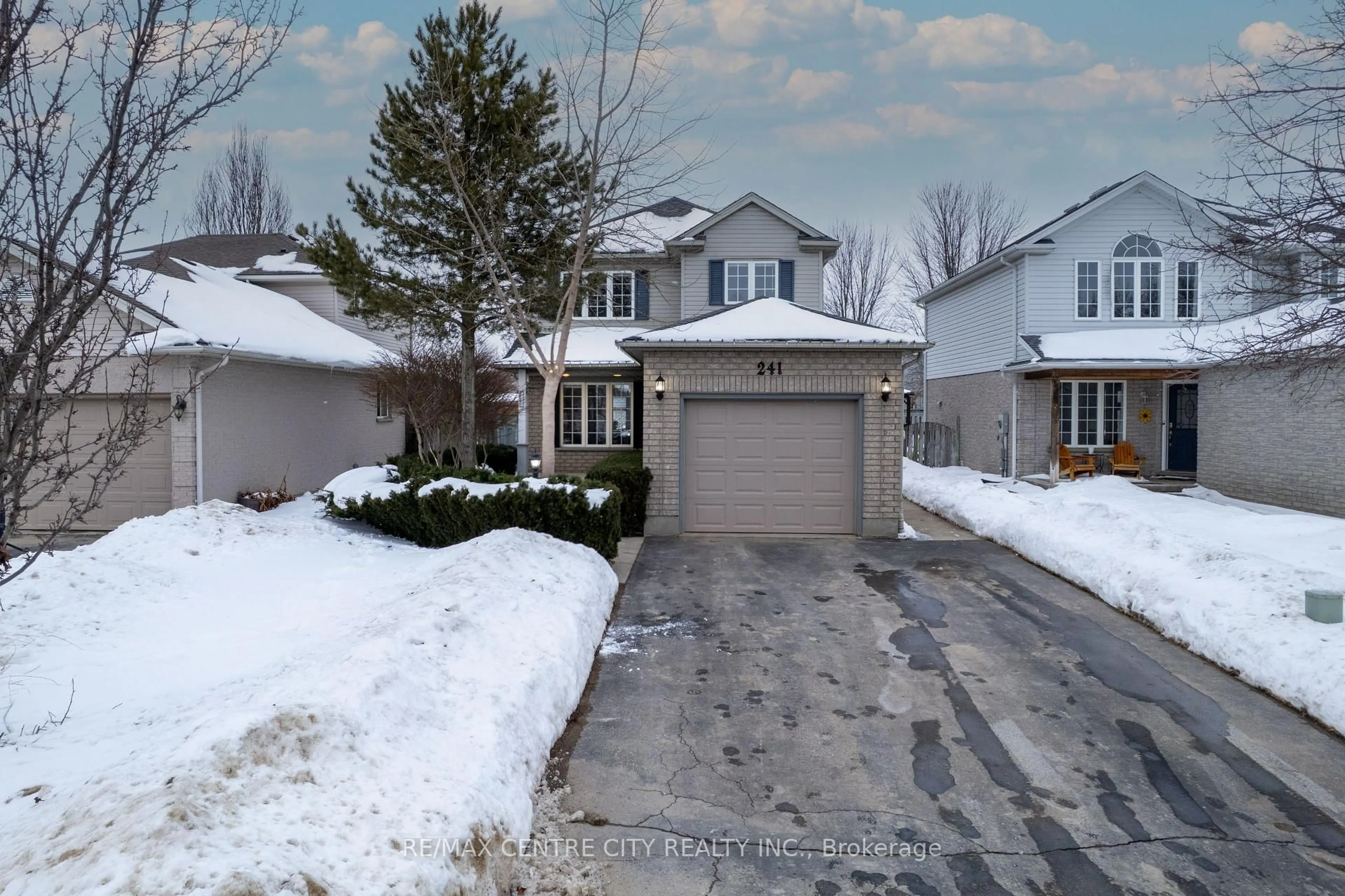A Rare Lot layout in Southgrove Meadows. Welcome to this exceptional new-build opportunity with design and finish options available.Choose the layout, style, and features that fit your lifestyle - crafted with the quality and attention to detail Tandem Builders is known for. This Bungalow home located in the final phase of Southgrove Meadows, one of Strathroy's most desirable neighbourhoods, offers 2,000 sq ft of above-grade living space with timeless appeal and modern function. While having an oversized lot with the ability of adding a detached garage/shop or potentially ADU. All while leaving room for a pool or open greenery in the backyard.This thoughtfully designed home features 3 spacious bedrooms and 2 bathrooms, ideal for growing families or those who love to entertain. The main floor offers a bright and open layout, perfect for everyday living. You'll love the well-appointed kitchen that flows into the dining and living areas, all overlooking the backyard.The primary suite is complete with a walk-in closet and elegant ensuite. Two additional bedrooms and a full bath provide ample space for kids, guests, or a home office.Enjoy the convenience of a tandem-style garage offering space for multiple vehicles or additional storage, plus quality finishes throughout that reflect Tandem Builders' reputation for excellence.Set on a beautiful lot just steps from Caradoc Sands Golf Club and within walking distance toWalmart, Canadian Tire, LCBO, and more, this home also provides access to great schools and everyday essentials.Don't miss your chance to secure your lot and start customizing your forever home in Southgrove Meadows - where lifestyle meets location.







