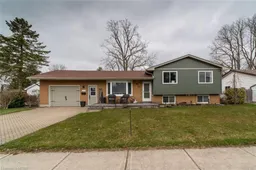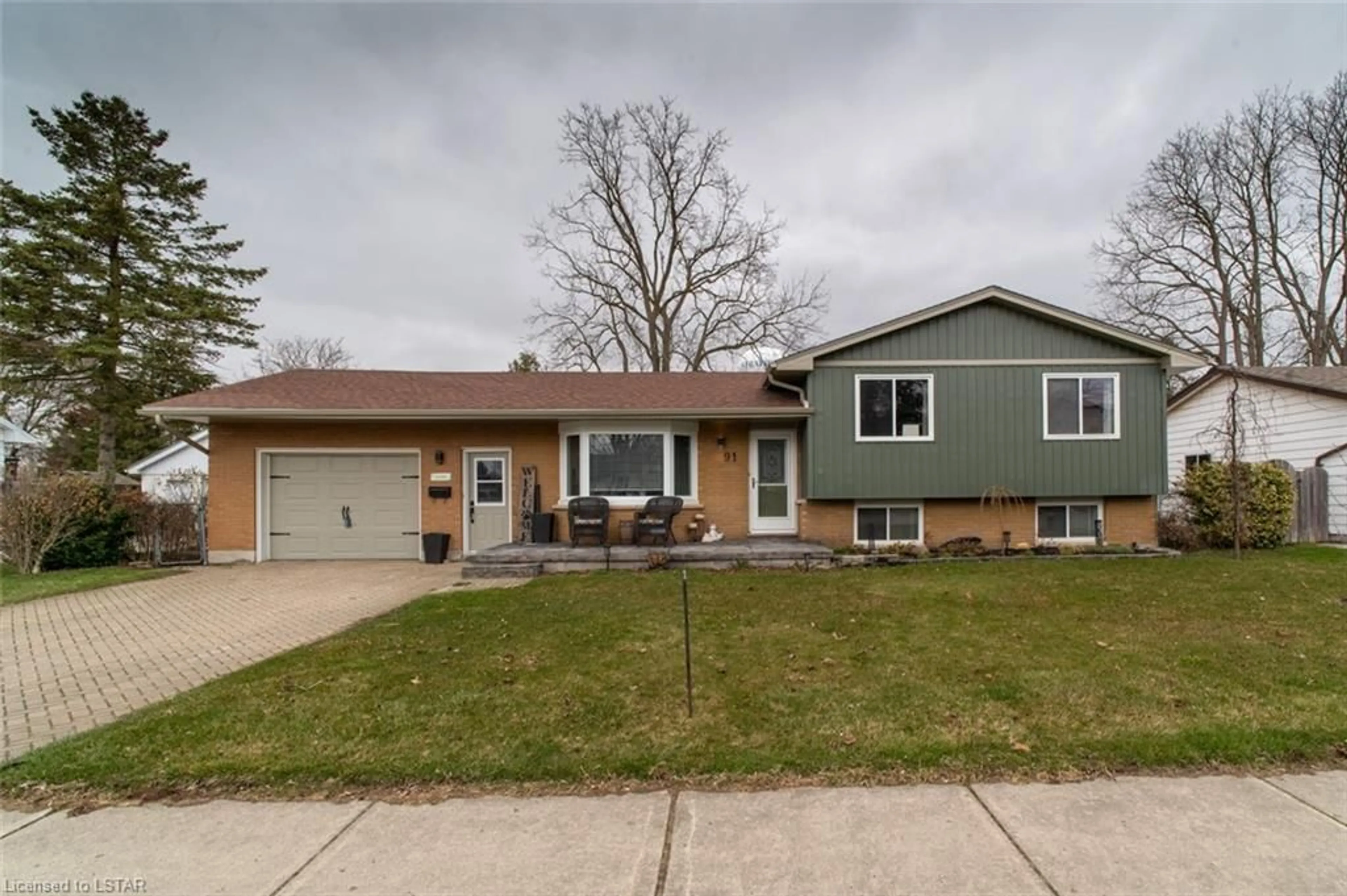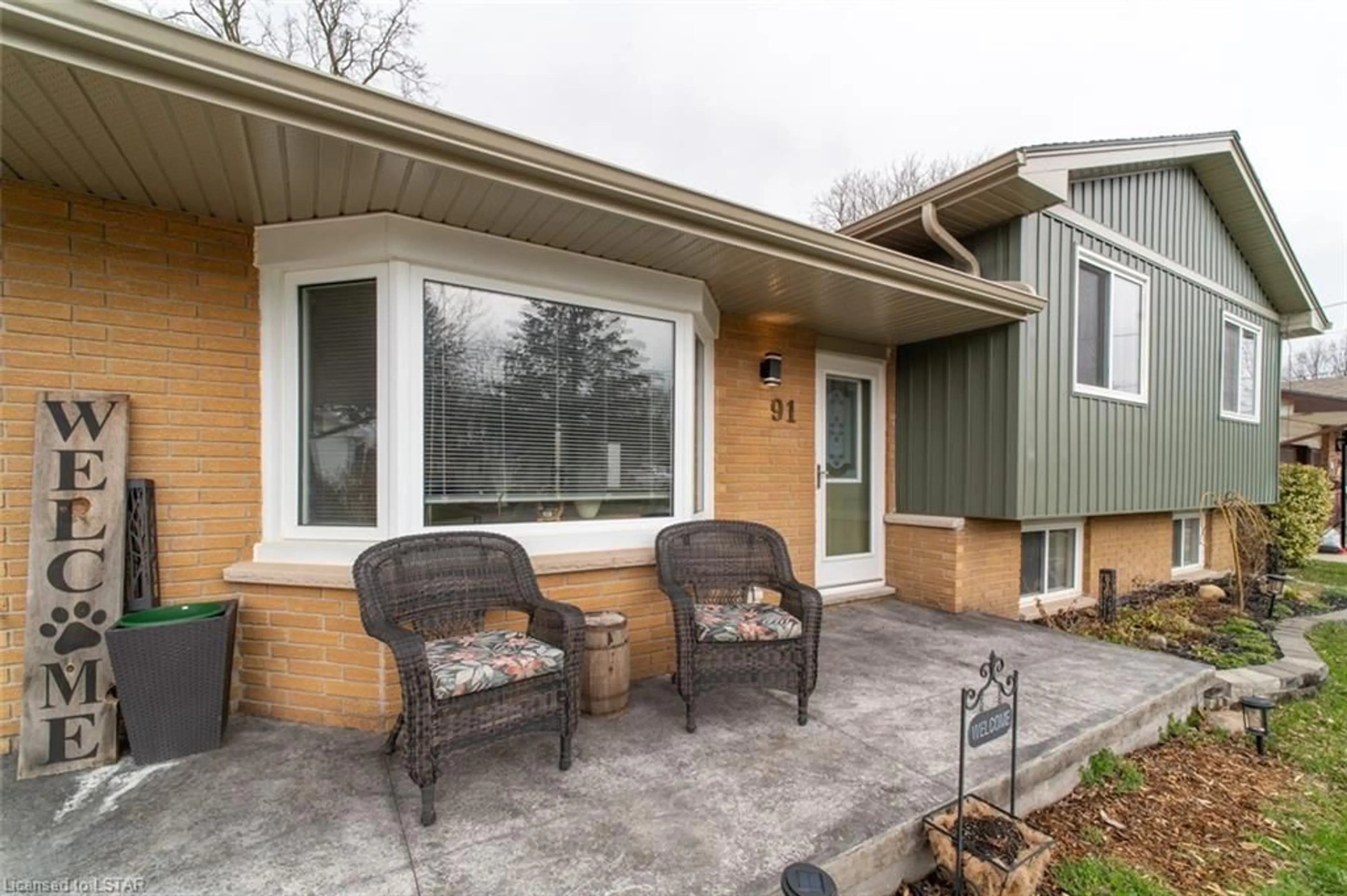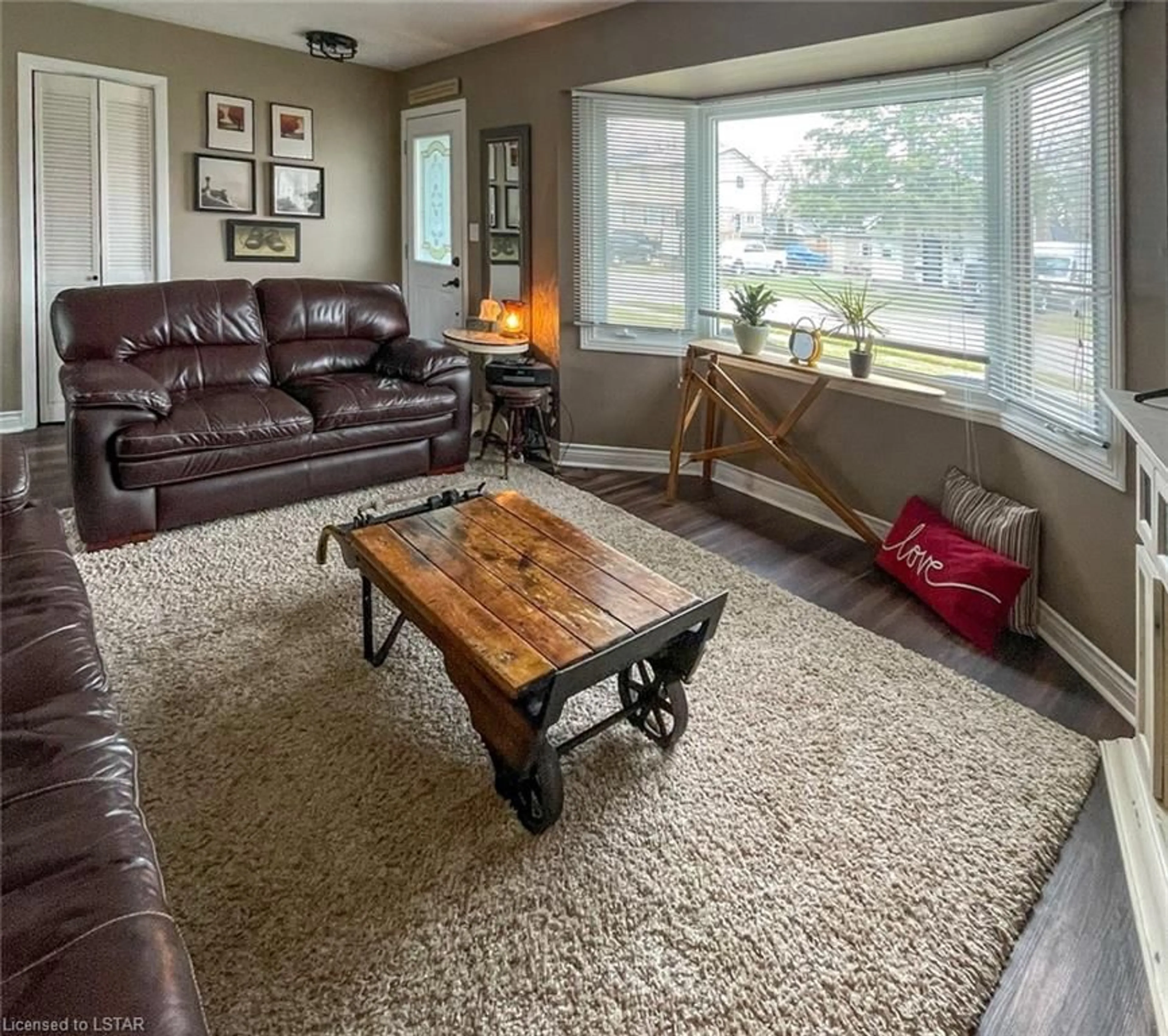91 Clarence St, Strathroy Caradoc (Munic), Ontario N7G 1H2
Contact us about this property
Highlights
Estimated ValueThis is the price Wahi expects this property to sell for.
The calculation is powered by our Instant Home Value Estimate, which uses current market and property price trends to estimate your home’s value with a 90% accuracy rate.$573,000*
Price/Sqft$406/sqft
Days On Market17 days
Est. Mortgage$2,791/mth
Tax Amount (2023)$2,696/yr
Description
Looking for a move in ready home that has been updated? Welcome to 91 Clarence Street, Strathroy. This 3 level split home has been modernized, the outside curb appeal has been refreshed with new siding on the front, new soffits, fascia and eavestrough and a new stamped concrete front porch. Stepping into the home, you will feel the coziness of the living room with a large front window overlooking the streetscape. The bright eat-in kitchen has updated leather granite countertops and large windows overlooking the backyard. New flooring throughout the main floor and lower level. Main floor laundry. Upstairs you will find three good size bedrooms and an updated 4 piece bathroom. The lower level has an additional bedroom and large family room and a 3 piece bathroom. Updated hydro panel. The spacious 25’x15’ stamped concrete patio is a great spot for entertaining in the summer months. A 10’x10’ storage shed is located in the fully fenced backyard. A sandpoint and sprinkler system is included for outside watering. Come take a tour today!
Property Details
Interior
Features
Main Floor
Kitchen
3.33 x 3.07Dining Room
3.33 x 2.44Living Room
3.94 x 5.49Laundry
1.52 x 1.75Exterior
Features
Parking
Garage spaces 2
Garage type -
Other parking spaces 4
Total parking spaces 6
Property History
 35
35




