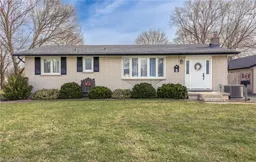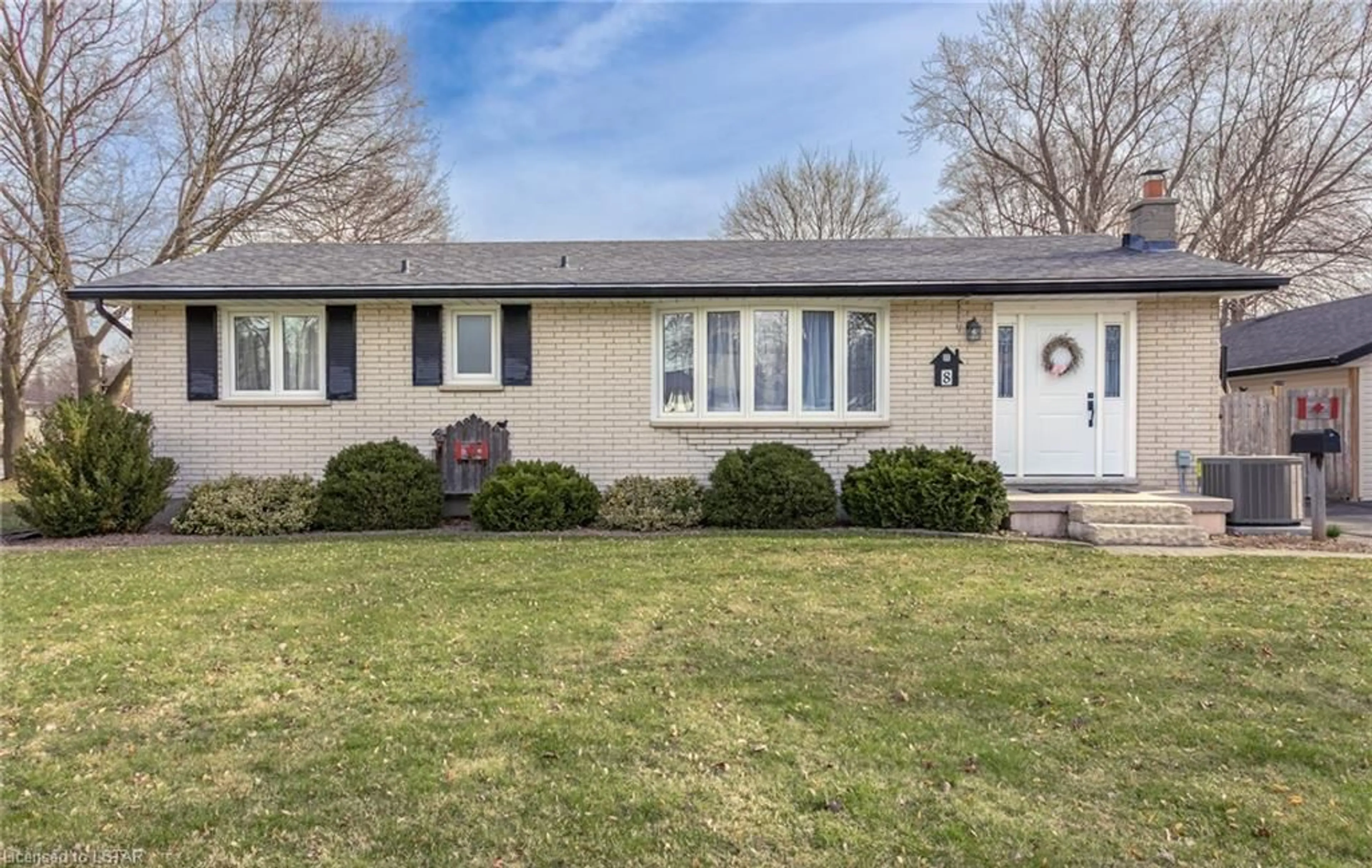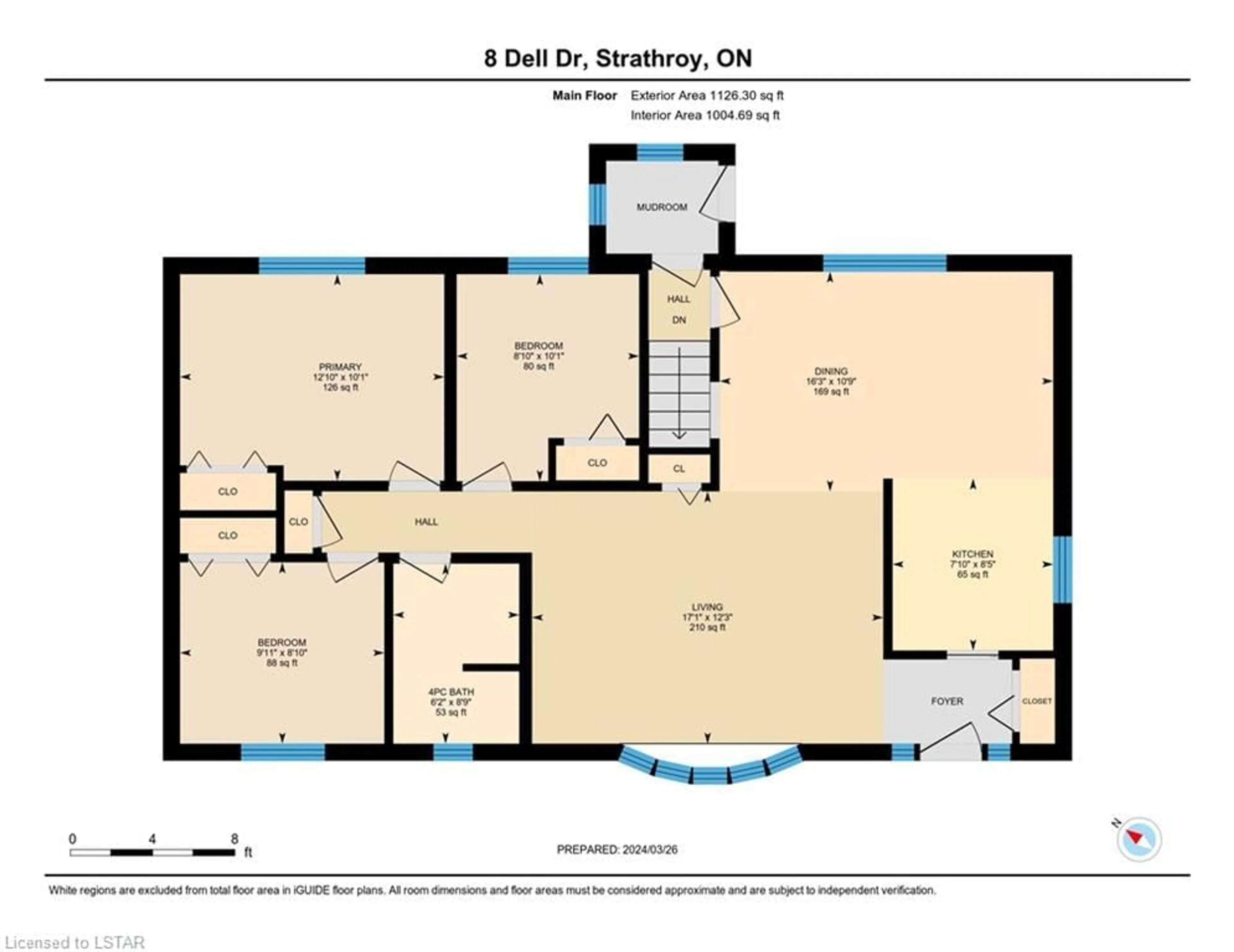8 Dell Dr, Strathroy, Ontario N7G 1C6
Contact us about this property
Highlights
Estimated ValueThis is the price Wahi expects this property to sell for.
The calculation is powered by our Instant Home Value Estimate, which uses current market and property price trends to estimate your home’s value with a 90% accuracy rate.$505,000*
Price/Sqft$532/sqft
Days On Market32 days
Est. Mortgage$2,576/mth
Tax Amount (2023)$2,973/yr
Description
Welcome to your new home in Strathroy! This charming 3-bedroom bungalow offers the ideal fusion of suburban ease and country-style living. Nestled in a picturesque community, this rare gem features a detached 2-car garage with a gas heater, A/C, workshop, and loft for storage. The corner lot boasts an in-ground sprinkler system fed by a sandpoint well, ensuring a lush lawn without the hassle of water bills. Entertain effortlessly in the fully fenced yard with a patio area, natural gas BBQ hookup, and garden shed. Newly installed furnace and A/C guarantee year-round comfort. The fully finished basement presents endless possibilities as a guest space, office, or den, with potential for a second bathroom. Walking distance to schools, shops, and amenities, this home is a haven for families seeking space and convenience. Plus, the huge garage with attached workshop is a rare find, offering ample space for hobbies and projects. Don't miss out on this park-like corner lot, complete with a patio area, BBQ hookup, and garden shed. With the furnace and A/C recently updated, this solid brick house is ready to welcome you home. Explore the potential of the back porch, which provides access to the fully finished basement and opens up opportunities for even more living space. Be sure to check out the 3D tour.
Property Details
Interior
Features
Main Floor
Living Room
5.21 x 3.73Carpet
Bedroom
3.07 x 2.69Hardwood Floor
Kitchen
2.57 x 2.39Double Vanity
Bedroom Primary
3.91 x 3.07Hardwood Floor
Exterior
Features
Parking
Garage spaces 2
Garage type -
Other parking spaces 6
Total parking spaces 8
Property History
 50
50



