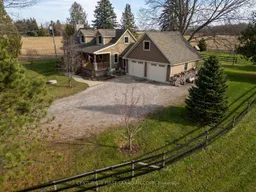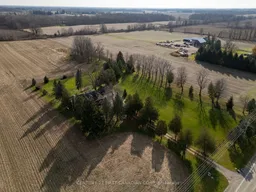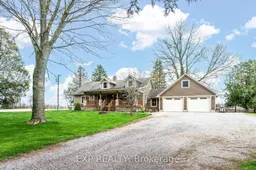Properties like this do not come around often. Located on the edge of Mount Brydges, this picturesque 2.65-acre hobby farm is truly a rural oasis. A tree-lined driveway leads to a charming home graced with a covered front porch perfect for enjoying serene country sunsets. As you enter you will find wide plank pine floors extend throughout guiding you to a stunning great room highlighted by a floor-to-ceiling wood-burning fireplace and cathedral ceilings. Glass patio doors open onto a spacious deck with a hot tub overlooking the paddocks, an ideal spot for relaxing evenings. The property includes a well-equipped horse barn with a upper loft and paddocks, featuring a reinforced flex fence system designed to support the weight of horses. The barn is serviced by a 100 AMP electric panel and a 1-inch water line with a hydrant to prevent freezing in the winter. On the main floor, you'll find two cozy bedrooms and a large mudroom/laundry leading to an oversized double garage with insulated doors, a heater and a loft space above. The second level of the home hosts a peaceful loft space leading to a large primary bedroom with a walk-in closet. Additional amenities include zoned hot and cold water systems, spray foam insulation, and a tankless water heater. The home is equipped with a water softener system, central vacuum, and high-quality solid wood cabinets with a cherry finish and knotty pine interiors. All interior doors are solid core for added privacy and quality. Tech-ready with fibre optic internet, and coax in every room. Both the front and back porches are pre-wired for speakers, with the front porch also equipped with electrical outlets along the roofline. The septic system is sized for a 5-bedroom capacity, and the roof is covered with durable 40-year asphalt/fiberglass shingles. This unique country property offers a separate entrance from the road alongside the paddocks for easy access. Be sure to click on the video tour of this beautiful property.
Inclusions: fridge, stove, washer, dryer, dishwasher water softener system, hot tub






