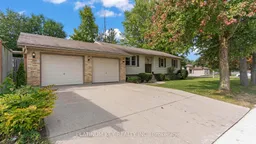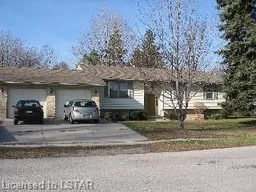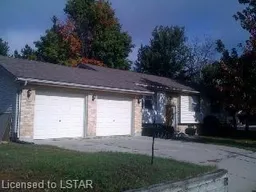A beautifully maintained raised bungalow on a generous corner lot (0.24 acres) with a 2-car garage. With 2+1 bedrooms and 2.5 baths, this home blends spacious living with small-town charm. Step inside to find a bright and open living, kitchen and dining area, perfect for family gatherings or entertaining. From the dining space, walk out to the expansive sun deck, complete with a natural gas BBQ hookup. The main level offers hardwood floors throughout (except kitchen and baths), adding warmth and character. The large kitchen features a tile backsplash, gas stove, and abundant cupboard and counter space. The primary bedroom includes a walk-in closet and a private 3-piece ensuite, while a second bedroom and 4-piece bath complete the main floor. Downstairs, the spacious family room with a freestanding gas fireplace offers a cozy retreat. The lower level also includes a third bedroom, a combined laundry/2-piece bath, and plenty of storage. With mature trees and lush gardens this home has the perfect outdoor space in the fully fenced yard. Located in the welcoming community of Mount Brydges, enjoy small-town living with nearby schools, parks, shops, and recreational facilities. With easy access to Highway 402, and just a short drive to London (20 minutes) and Strathroy (15 minutes).
Inclusions: Gas Stove, Fridge, Dishwasher, Washer, Dryer






