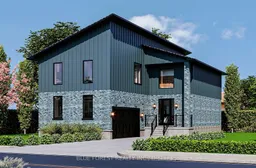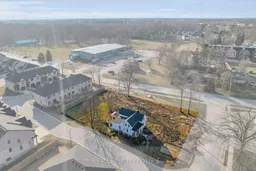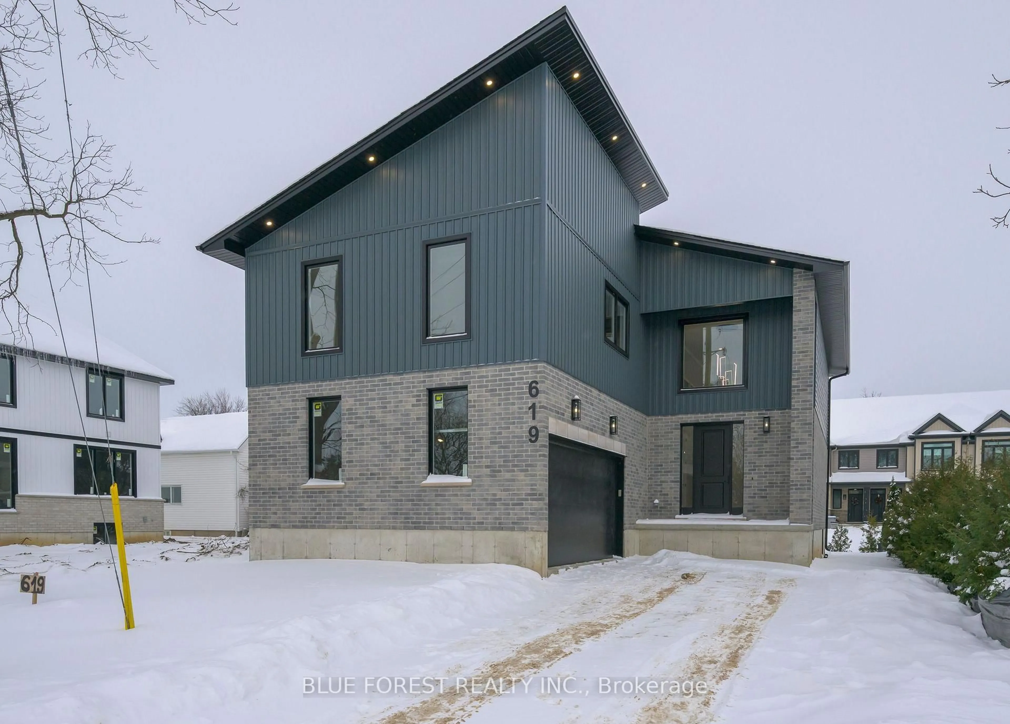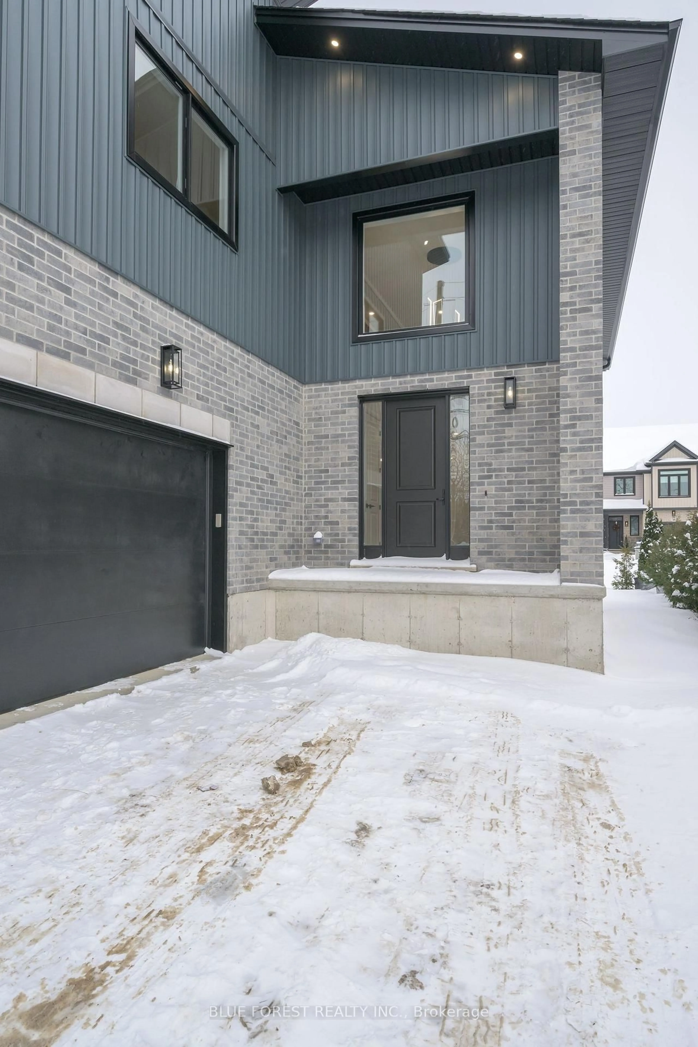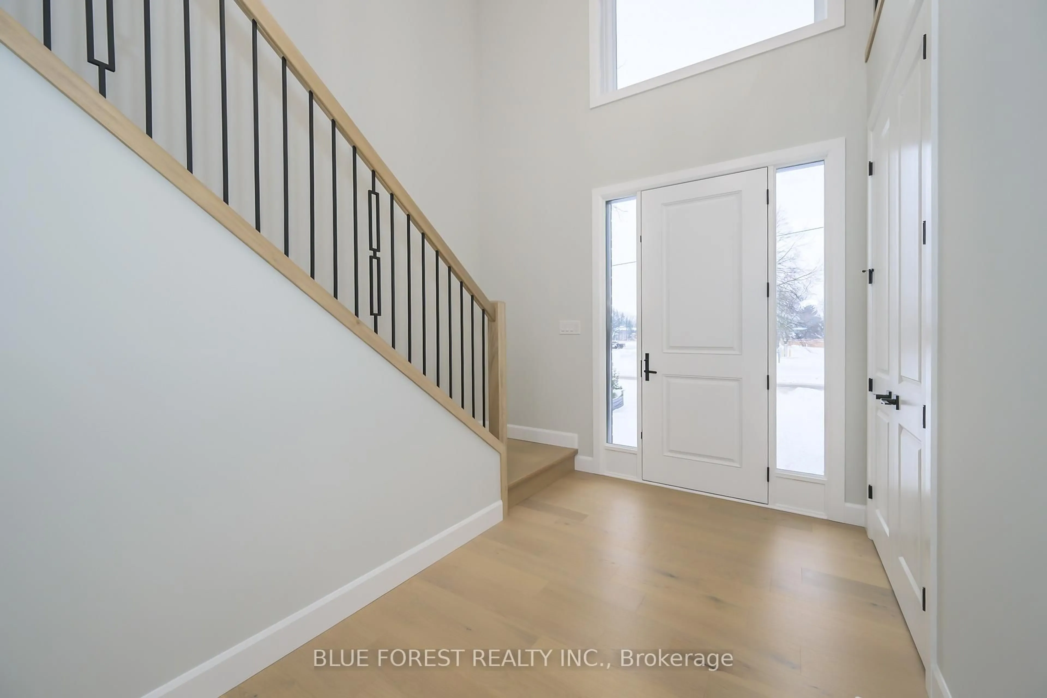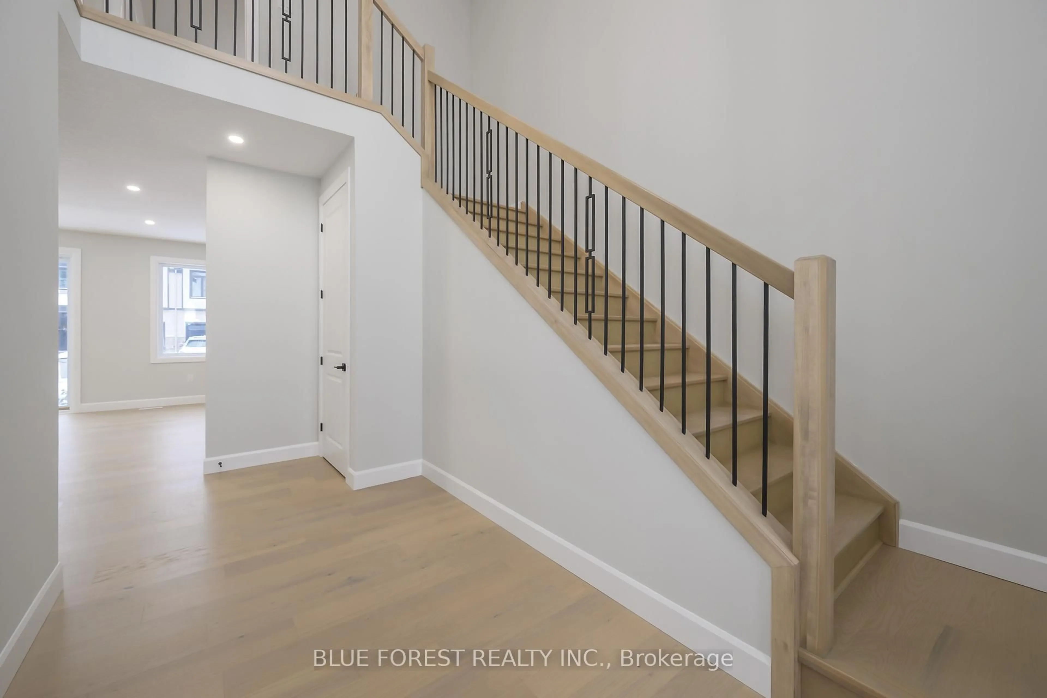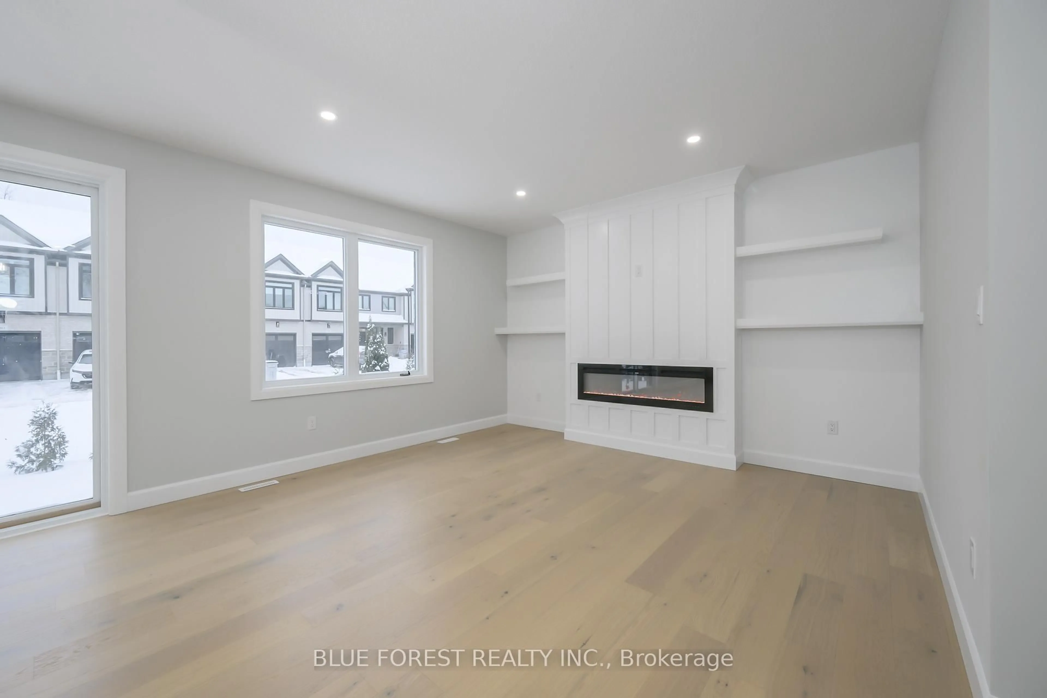619 Lions Park Dr, Strathroy-Caradoc, Ontario N0L 1W0
Contact us about this property
Highlights
Estimated valueThis is the price Wahi expects this property to sell for.
The calculation is powered by our Instant Home Value Estimate, which uses current market and property price trends to estimate your home’s value with a 90% accuracy rate.Not available
Price/Sqft$322/sqft
Monthly cost
Open Calculator
Description
Welcome home to 619 Lions Park Dr. Bright and spacious open concept layout from the foyer to greet your guests to the rear great room to entertain them! The chef-inspired kitchen showcases premium custom cabinetry, quartz countertops, ample countertop and cabinet space, soft closing, and a 4 seater breakfast bar island. Main floor office is perfect for those that work from home. Upstairs you will find 4 bedrooms; the master bedroom is enormous and has a huge walk-in closet with natural lighting, and an ensuite with a walk-in glass shower and freestanding tub to relax in. Convenient second floor laundry. Separate second entrance to the basement - IN LAW SUITE! The unfinished basement was designed with a basement 2 bedroom apartment in mind and has bathroom and kitchen rough-ins installed. Outside, the long driveway leads up to the oversized two car garage. Many upgrades throughout including potlights galore, 8 foot doors, engineered hardwood flooring and ceramic tiles (no carpet here) and more. Steps away from Caradoc Community Centre and Tri-Township Arena. Enjoy a walk through the nearby Lion's Park trail, or jump in the car for a short drive to HWY 402, London, Strathroy and community amenities.
Property Details
Interior
Features
Main Floor
Kitchen
4.41 x 3.96Dining
4.41 x 3.04Great Rm
4.41 x 3.35Office
3.04 x 3.04Exterior
Features
Parking
Garage spaces 2
Garage type Attached
Other parking spaces 4
Total parking spaces 6
Property History
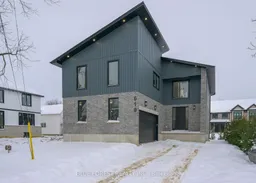 28
28