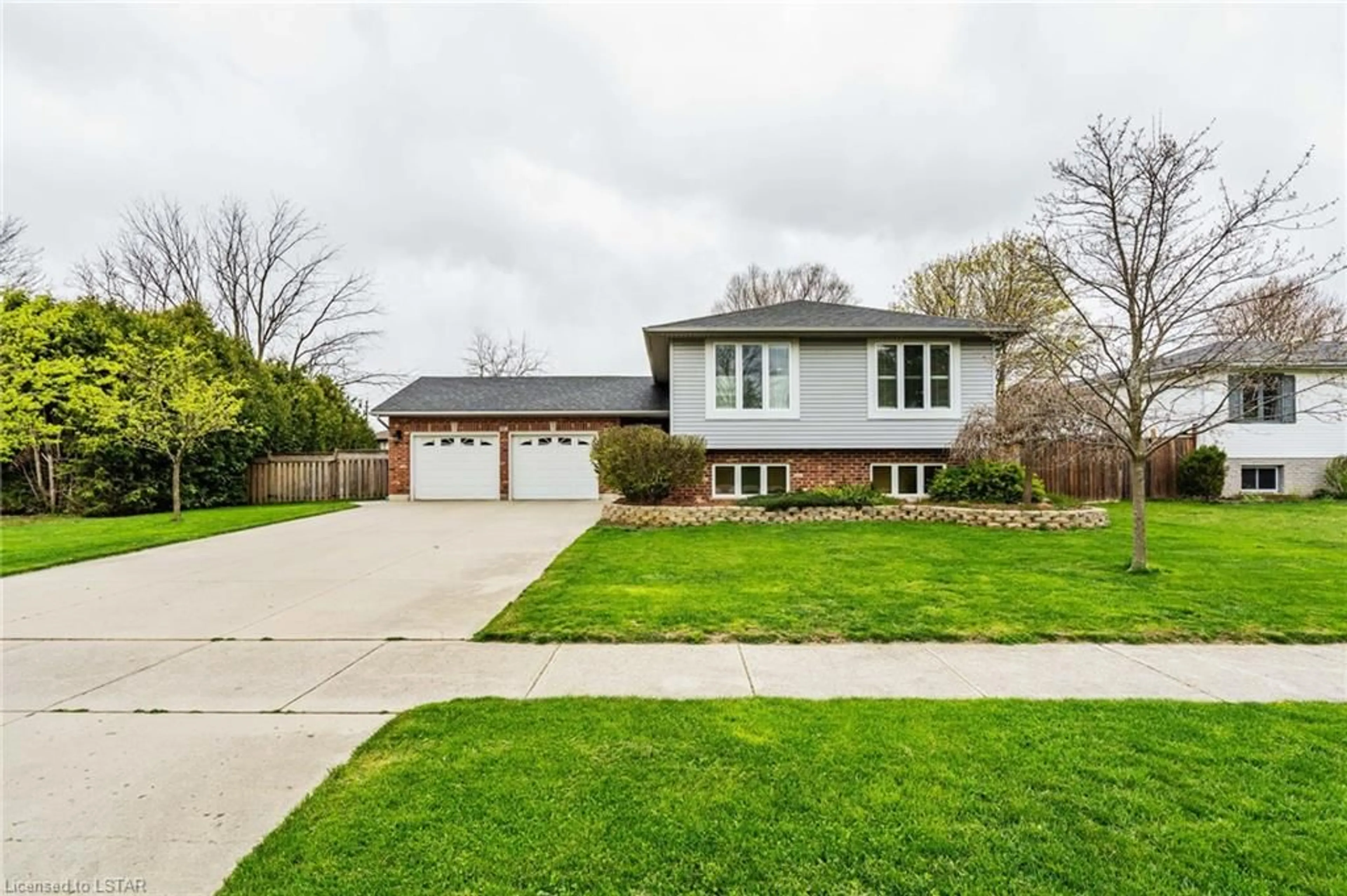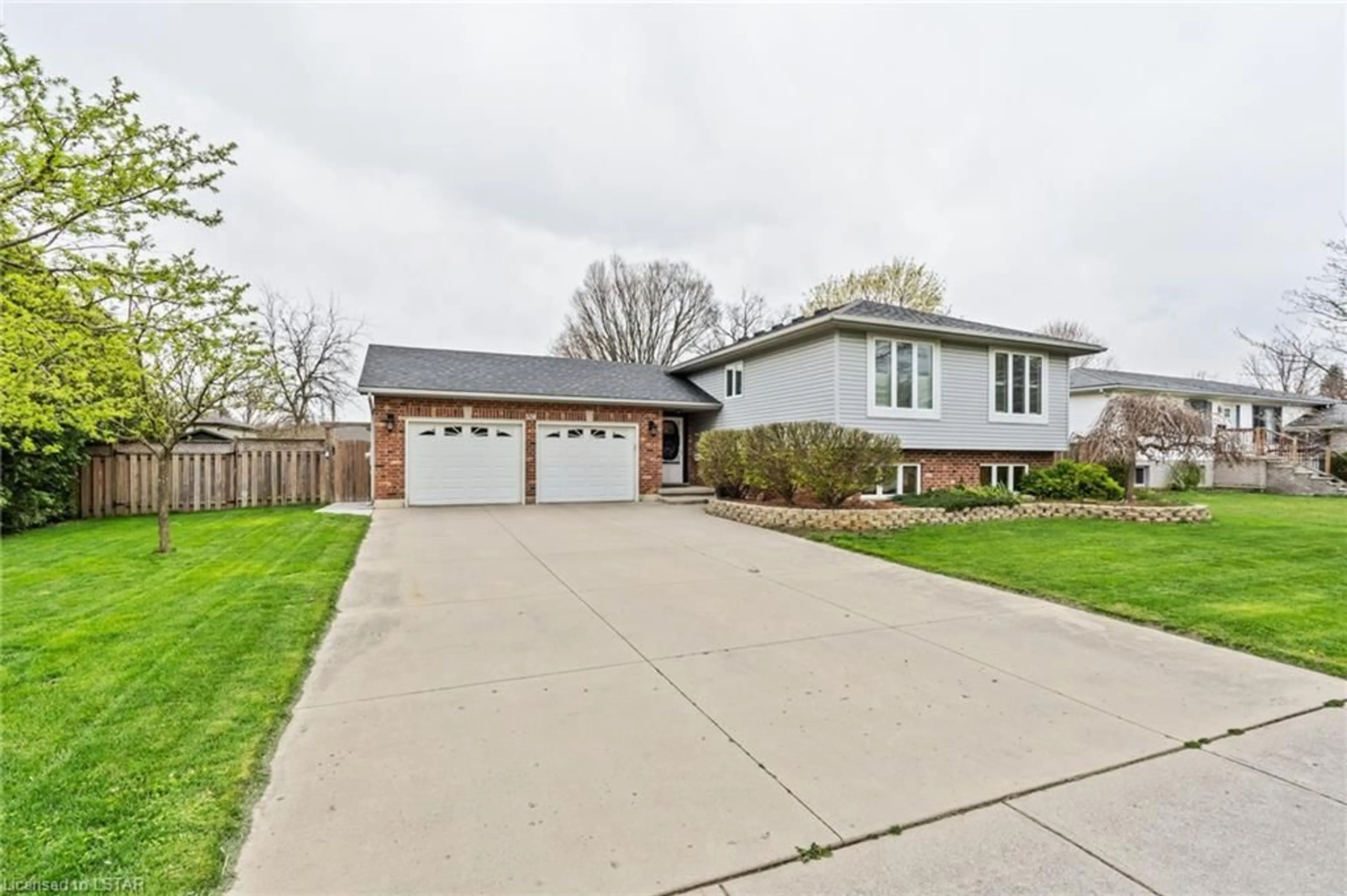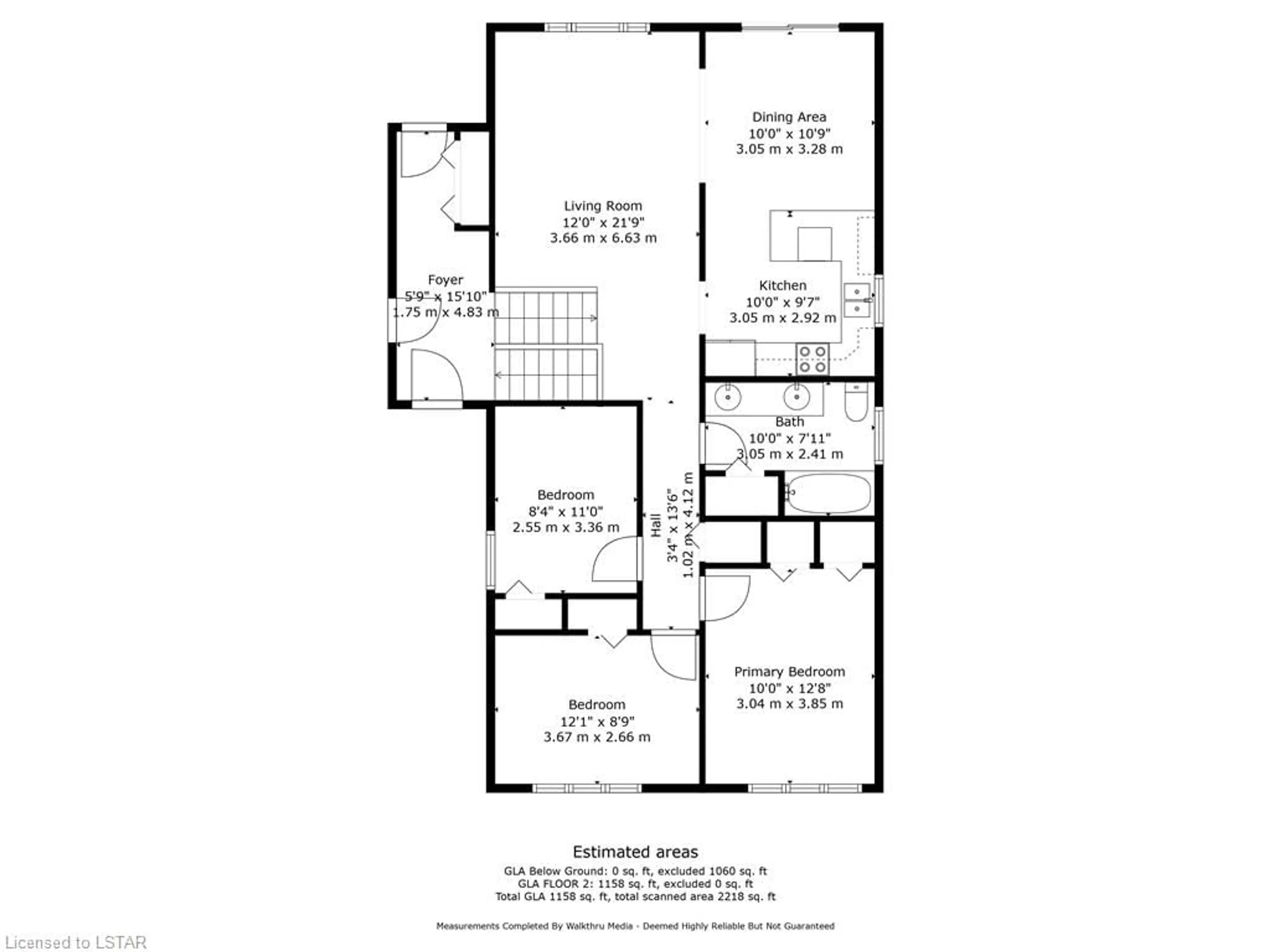558 Helen Street, Mount Brydges, Ontario N0L 1W0
Contact us about this property
Highlights
Estimated ValueThis is the price Wahi expects this property to sell for.
The calculation is powered by our Instant Home Value Estimate, which uses current market and property price trends to estimate your home’s value with a 90% accuracy rate.$648,000*
Price/Sqft$323/sqft
Days On Market3 days
Est. Mortgage$3,092/mth
Tax Amount (2023)$3,448/yr
Description
This could be just the home you have been looking for! Welcome to 558 Helen Street! This beautifully maintained and freshly painted (2023) raised bungalow has 3 + 1 bedrooms, 2 baths, a double car oversized garage (22.11 x 20.6) with inside entry perfectly located on a family friendly quiet cul-de-sac street. As you step inside to the upper level you are greeted by a bright and spacious living area, featuring a u-shaped kitchen with a peninsula breakfast bar and dining area with patio doors leading to a large deck with gazebo (2023). Ideal for gathering family and friends together. The lower level of this home is a true gem with large windows that flood the space with natural light, gas stove and new carpet (2023). This property offers a perfect blend of comfort, convenience and natural beauty. Small town feel not far from big city convenience.
Property Details
Interior
Features
Main Floor
Eat-in Kitchen
3.05 x 3.28Living Room
3.66 x 6.63Bedroom Primary
3.86 x 3.05Bedroom
2.54 x 3.35Exterior
Features
Parking
Garage spaces 2
Garage type -
Other parking spaces 4
Total parking spaces 6
Property History
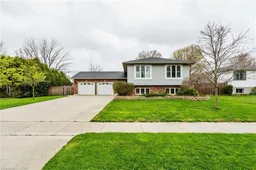 43
43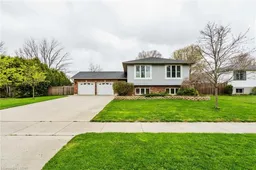 43
43
