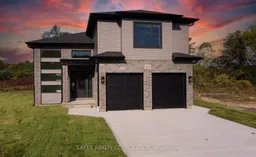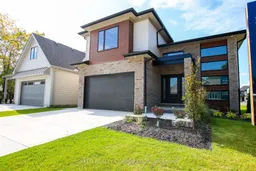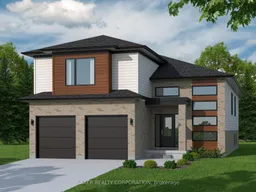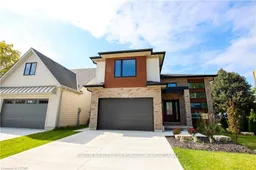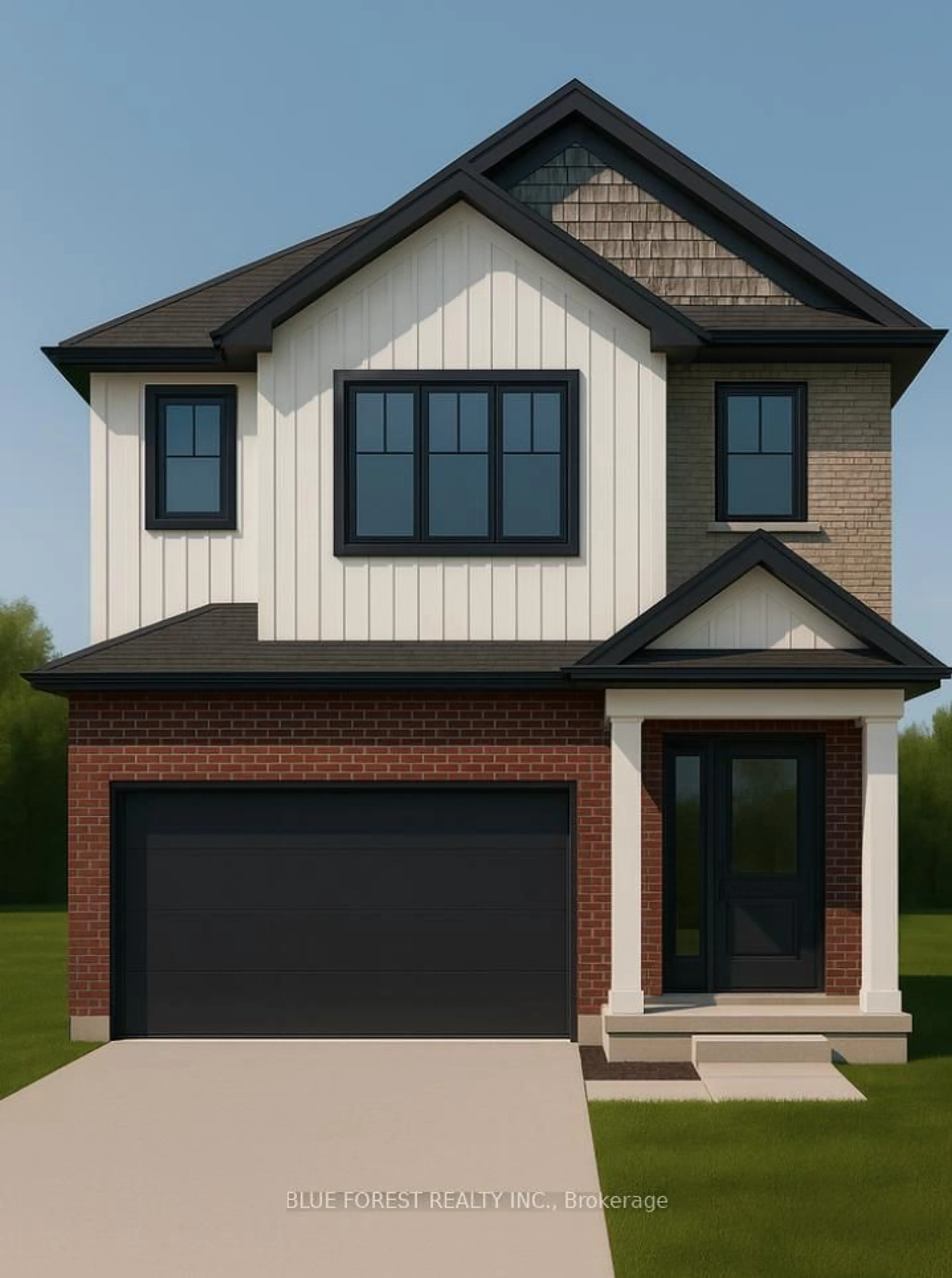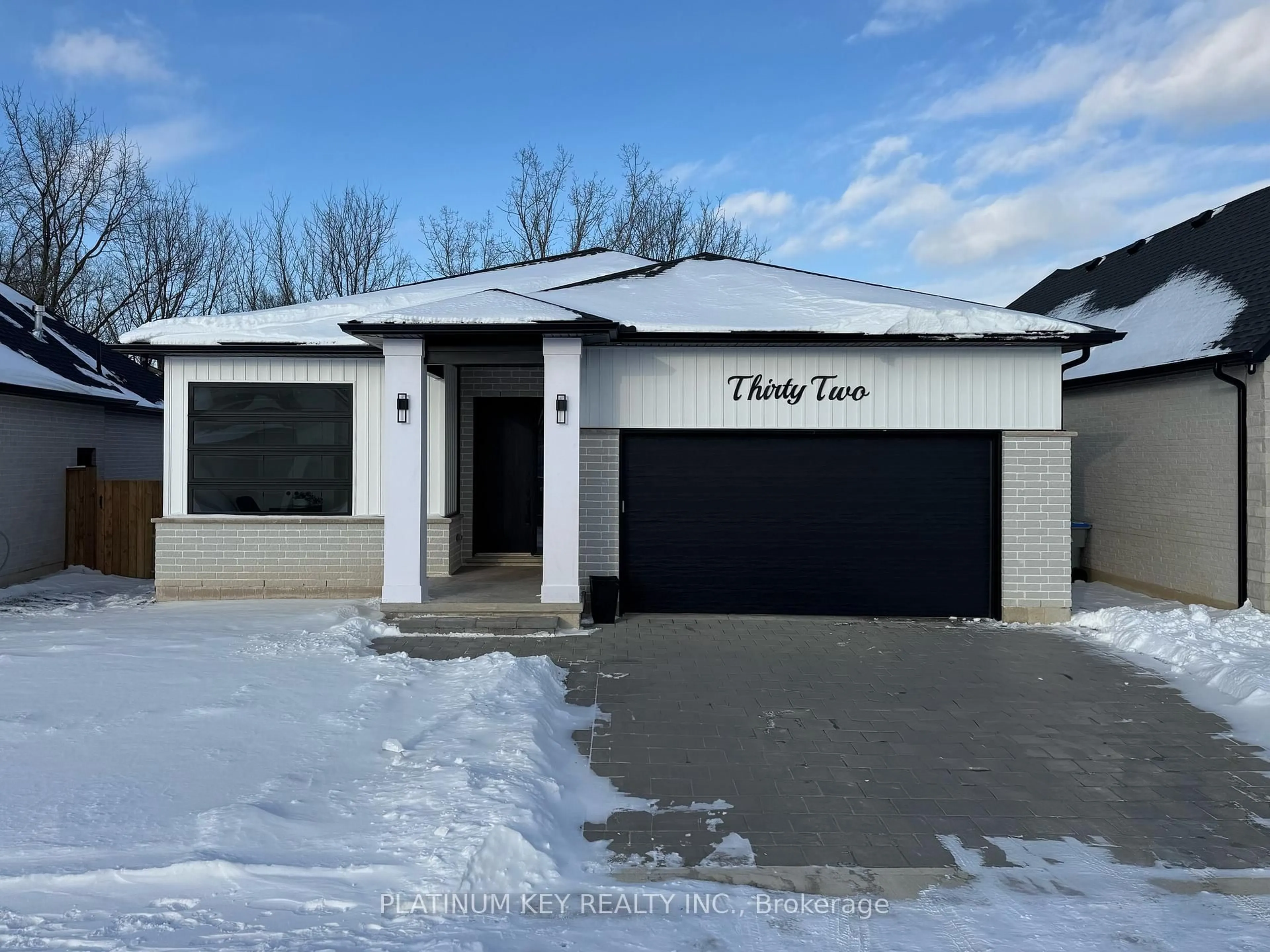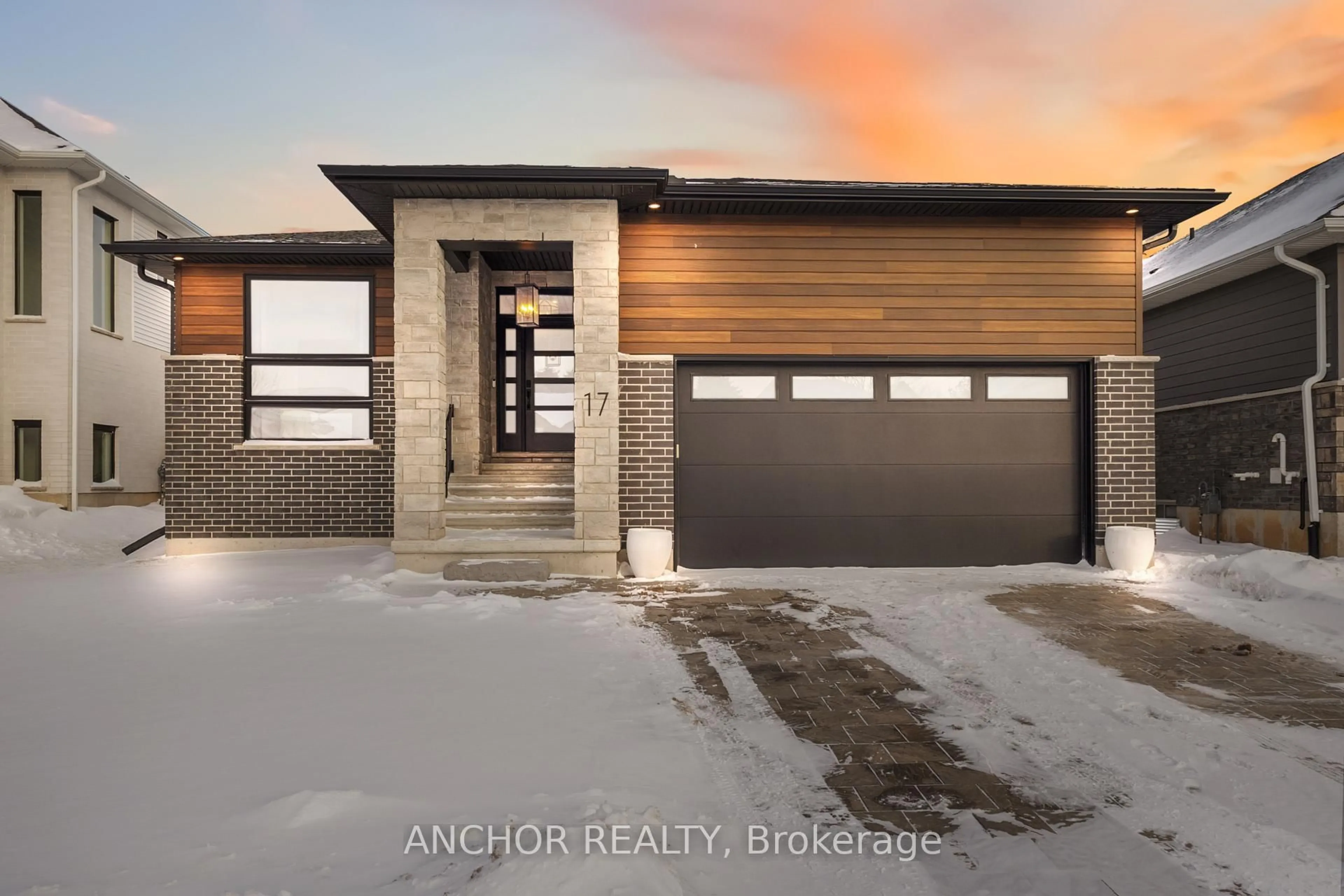Welcome to The Oak, a beautifully designed 1,837 sq. ft. two-storey home offering 3 bedrooms and 3 bathrooms, complete with a spacious 2-car garage and a modern, open-concept layout. The main floor features 9' ceilings and engineered hardwood flooring throughout, creating a bright and welcoming living space ideal for everyday living and entertaining. The kitchen is finished with custom Casey's Creative Kitchens cabinetry and quartz countertops, with matching quartz surfaces carried through all bathrooms for a cohesive, high-end finish. The private primary suite provides a relaxing retreat with a luxury ensuite and expansive walk-in closet. Downstairs, the lower level offers nearly 9' ceilings and oversized windows that allow for abundant natural light, enhancing the home's flexibility and future potential. Optional Secondary Residence: Add a fully finished lower-level secondary suite featuring 9'+ ceilings for $150,000-an excellent option for multi-generational living or rental income. With Banman Developments, upgrades come standard-no hidden costs, just exceptional craftsmanship, thoughtful design, and lasting quality. *(Photos shown are of the model home and a previous build featuring the optional secondary residence.)
