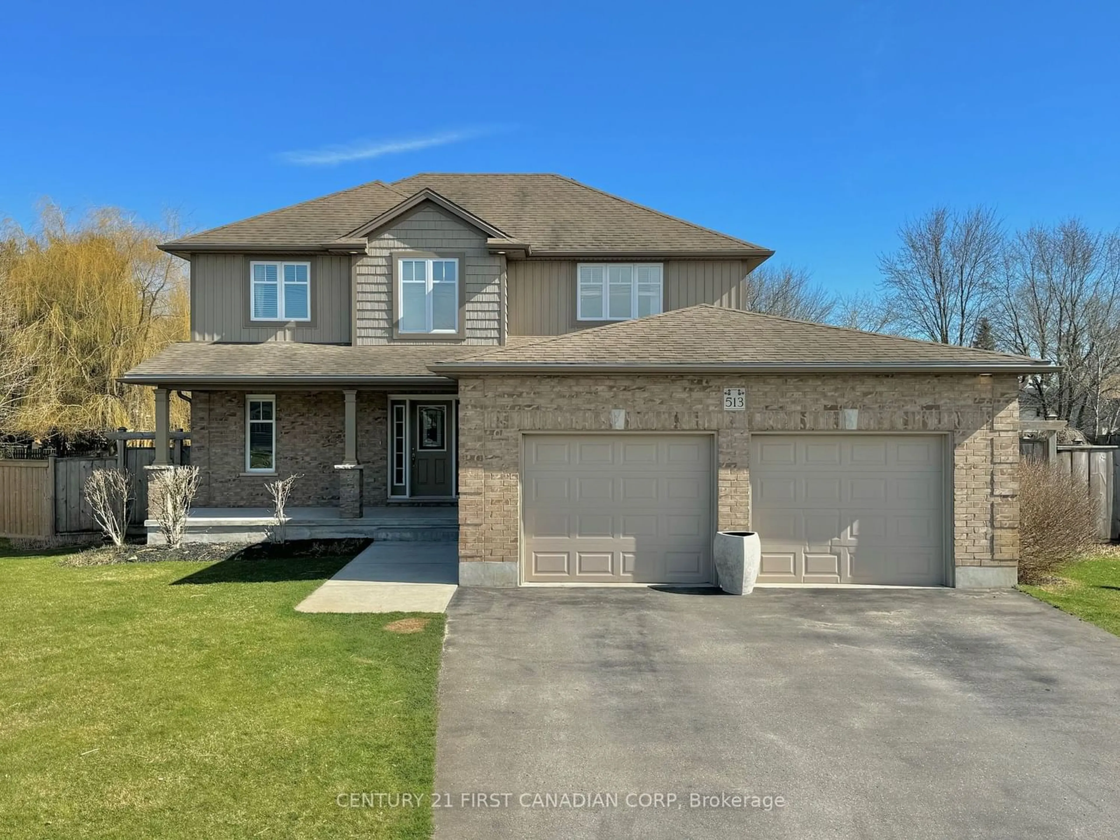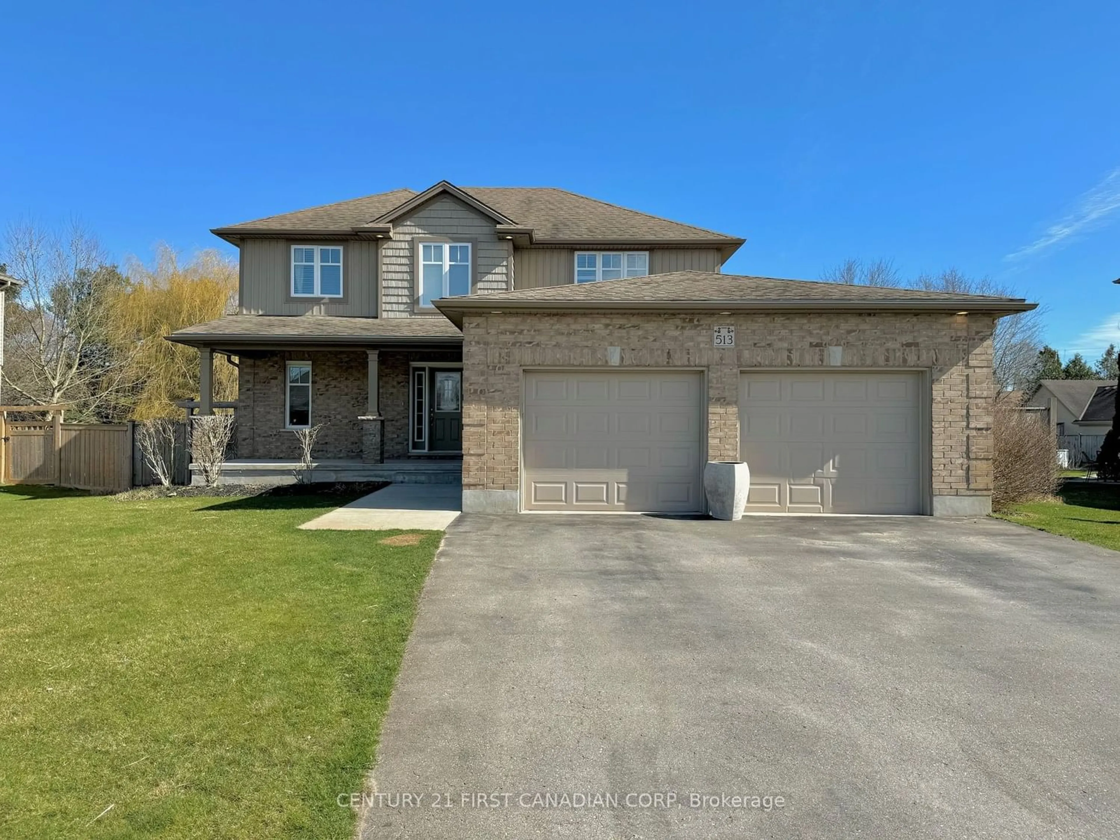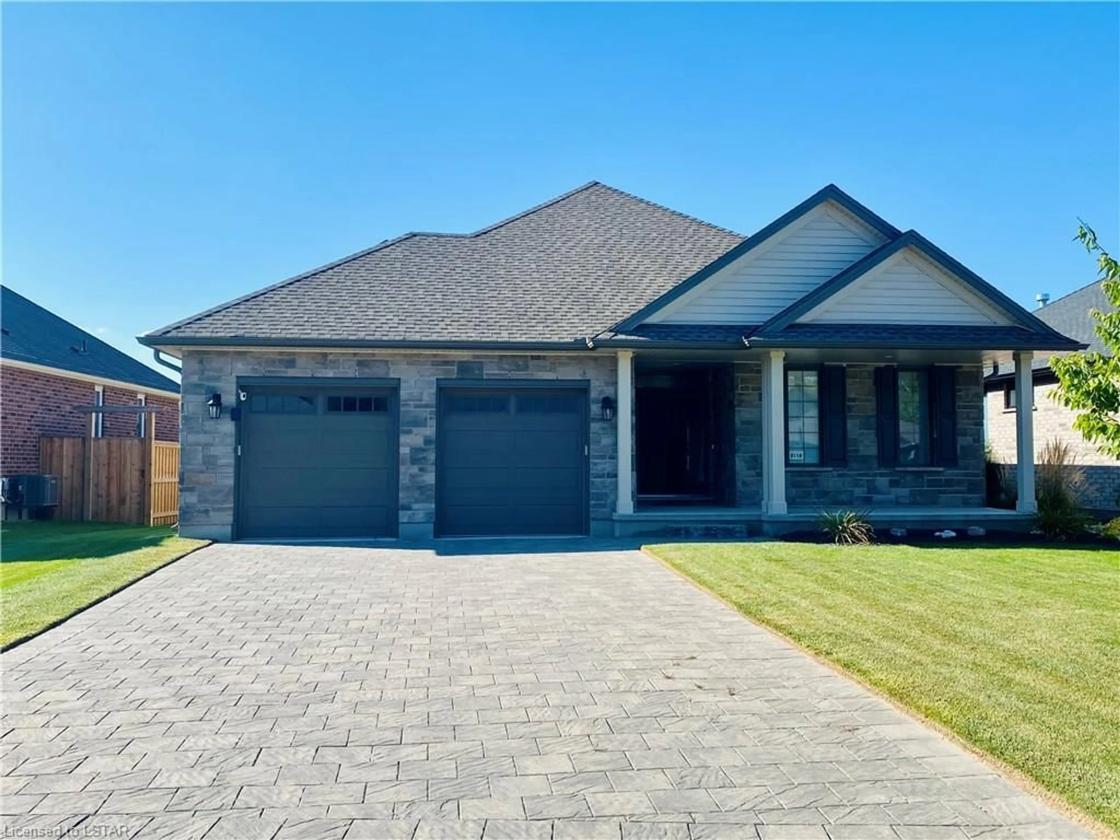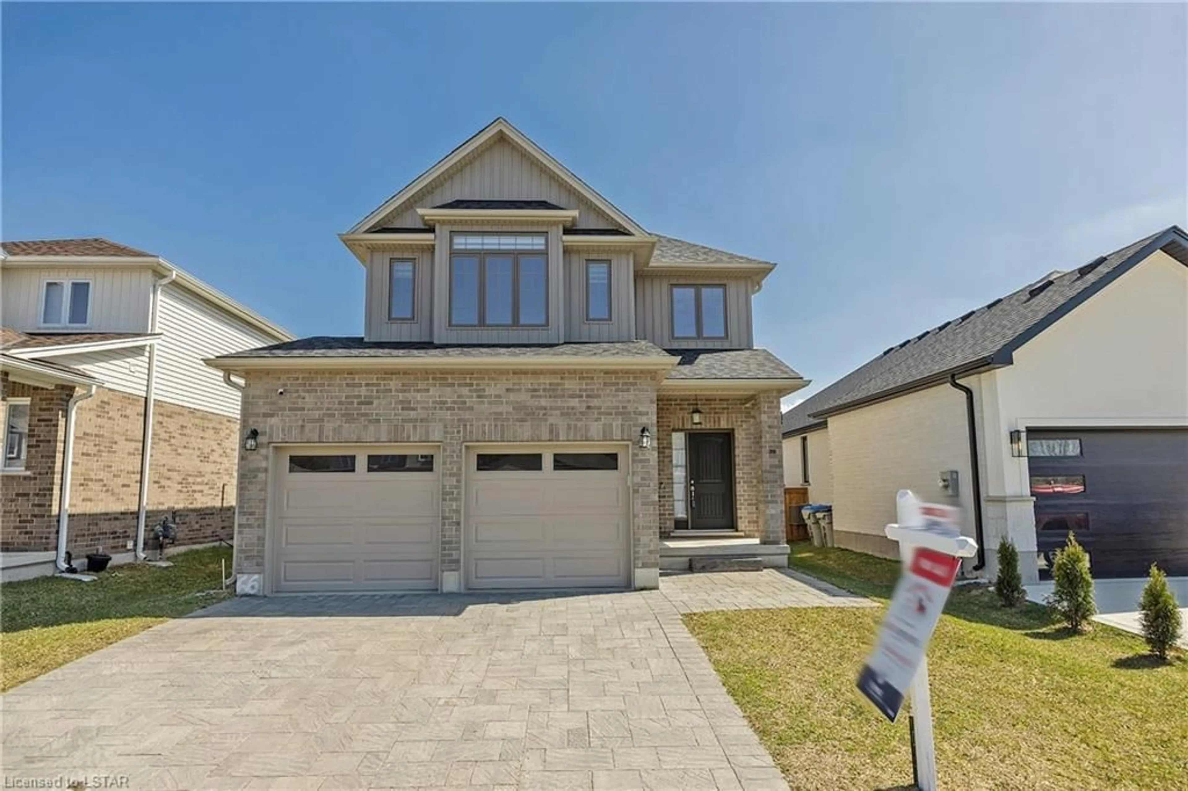513 Juliana Dr, Strathroy-Caradoc, Ontario N0L 1R0
Contact us about this property
Highlights
Estimated ValueThis is the price Wahi expects this property to sell for.
The calculation is powered by our Instant Home Value Estimate, which uses current market and property price trends to estimate your home’s value with a 90% accuracy rate.$891,000*
Price/Sqft$574/sqft
Days On Market20 days
Est. Mortgage$4,230/mth
Tax Amount (2023)$5,529/yr
Description
Welcome to your dream home in Mount Brydges! This stunning two-storey house offers the perfect blend of modern updates and classic charm, complete with an attached 2 car garage. Situated on a huge 220+ ft lot on a quiet street, this 3+1 bed, 3+1 bath Home boasts ample space for both indoor and outdoor living. The large kitchen offers gleaming granite counter tops (2022), stainless steel appliances, new beverage bar (2022) and ample cupboard space. The open concept layout of the main floor seamlessly flows into the dining and living room spaces, making it ideal for entertaining guests and enjoying cozy family time by the fireplace. Also located on the main floor is a huge walk-in coat closet, 2 pc powder room and spacious laundry room. Upstairs are 3 bedrooms, each offering comfort and privacy and a 4 pc main bath. The Primary suite is a true retreat, complete with 4 pc en-suite and large walk-in closet. An additional bedroom in the lower level provides flexibility for guests or even a home office. The lower level also has a huge rec room space, perfect for game night! Access to the garage and a large storage/utility room are also located on the lower level. Throughout the home new floors (2021 laminate and carpet in lower and upper levels), upgraded lighting (2022) and fresh paint create a bright and inviting atmosphere. Outside the expansive yard features a huge, remodeled sun deck (2023), and a sprinkler system, run off a sand point well, that ensures lush greenery and vibrant landscaping all season long. Located in the lovely small town of Mount Brydges, this home is zoned for great schools and is a 10 minute drive to Strathroy, 15 minutes to London and offers easy access to the 402. A new playground was installed across the road and this home is also close to the arena, walking trails, pharmacies, medical and dental offices, local restaurants and shopping, and all amenities.
Property Details
Interior
Features
Main Floor
Living
4.80 x 4.29Fireplace
Kitchen
5.54 x 4.80Combined W/Dining / Granite Counter / Stainless Steel Appl
Laundry
3.53 x 1.93Access To Garage
Exterior
Features
Parking
Garage spaces 2
Garage type Attached
Other parking spaces 6
Total parking spaces 8
Property History
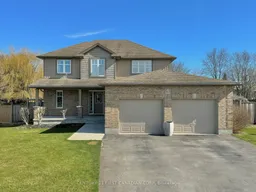 26
26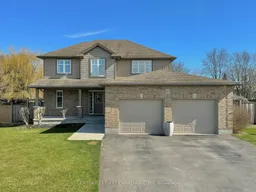 31
31
