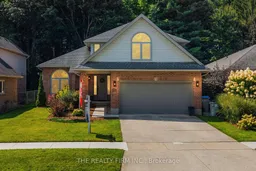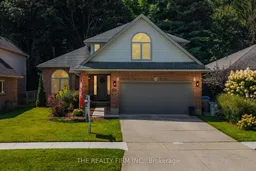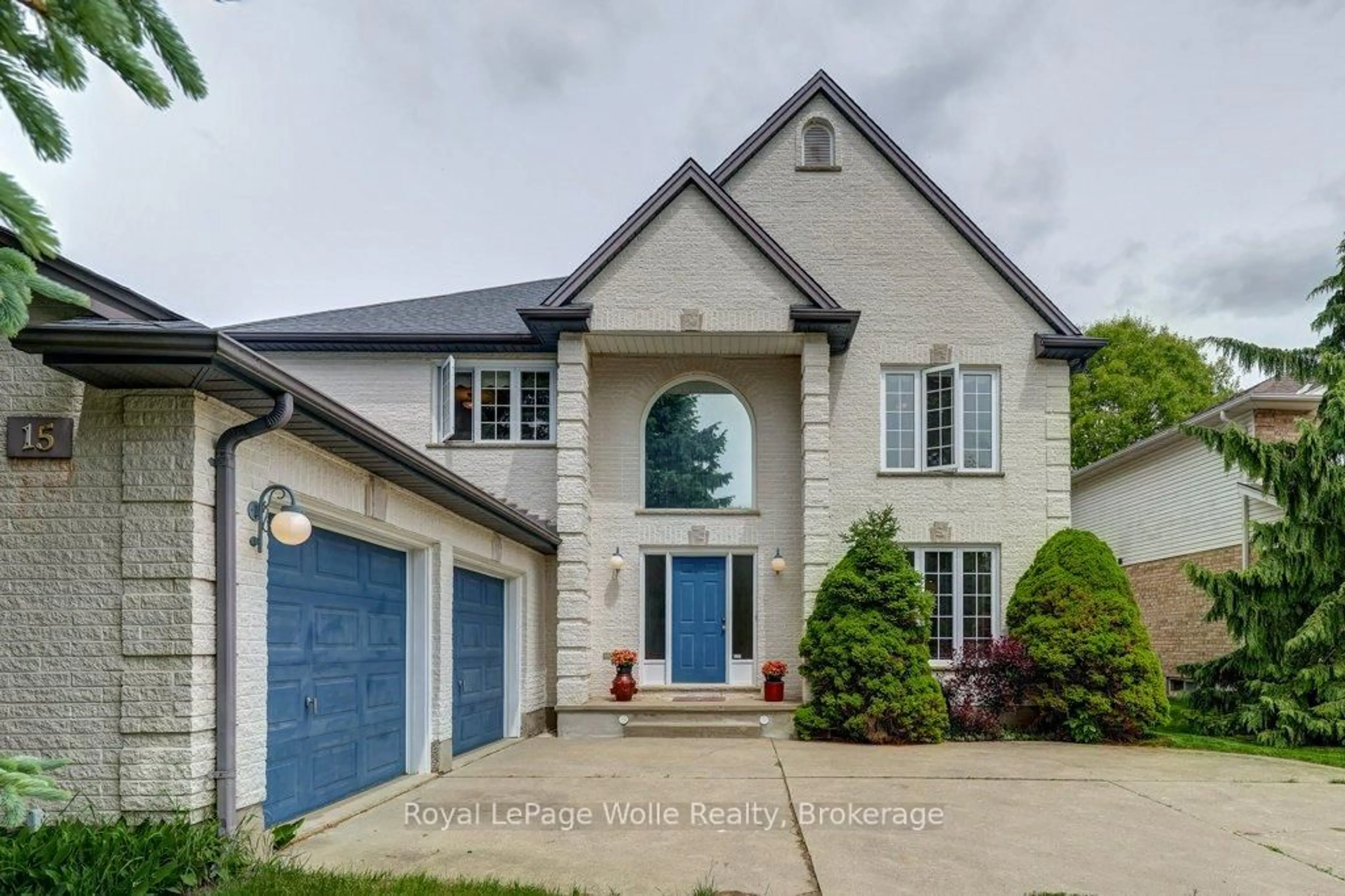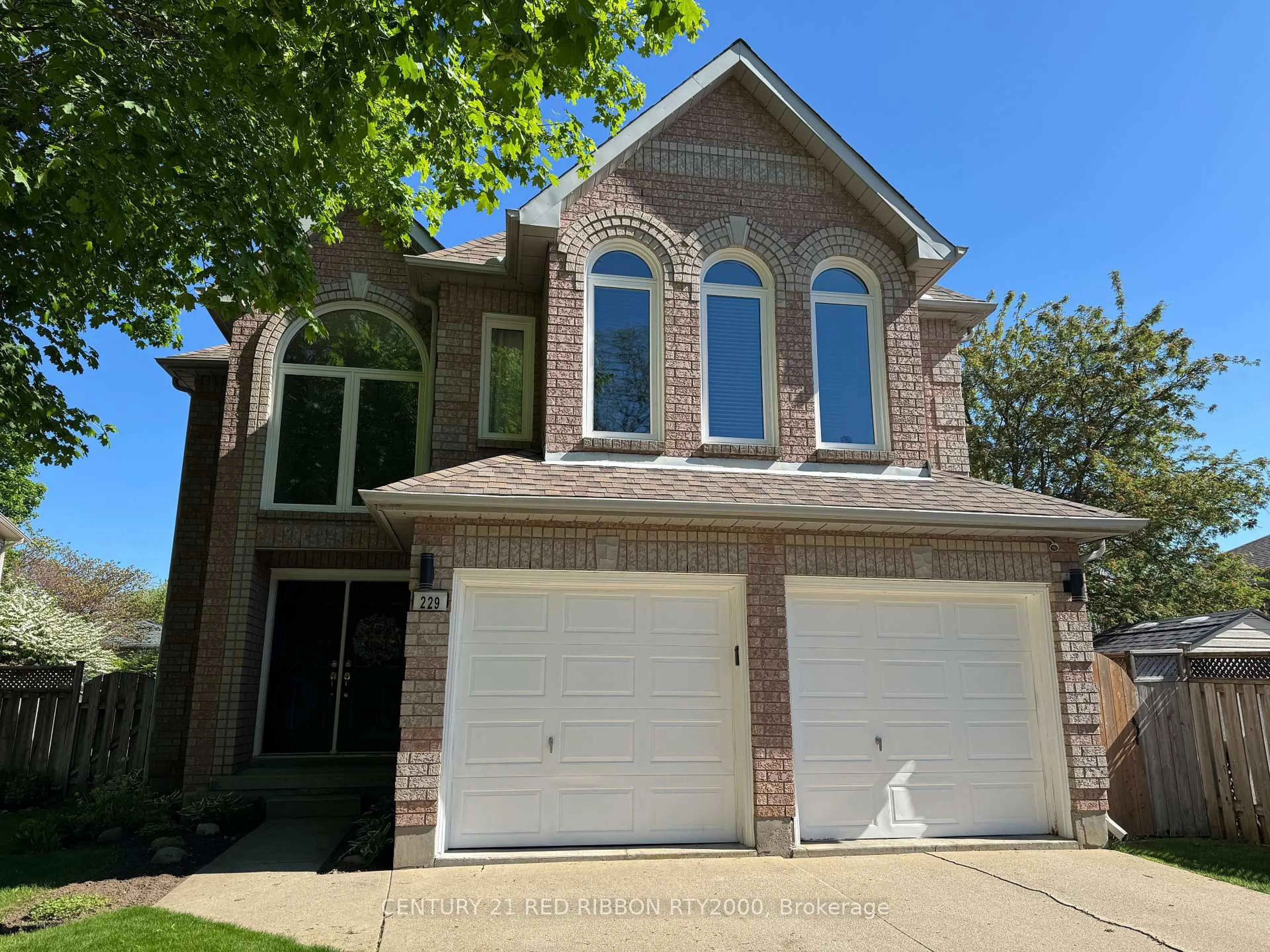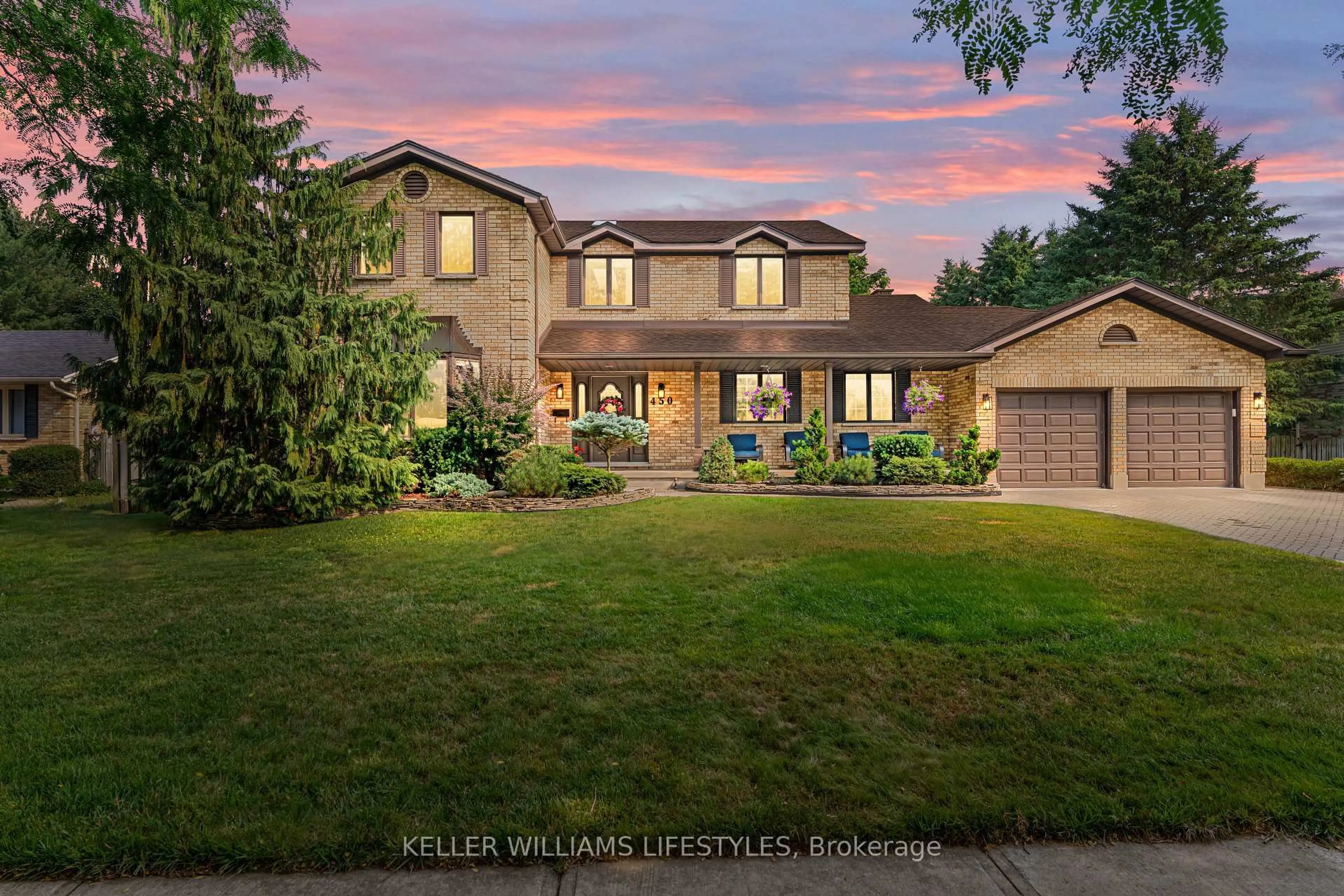Welcome to 512 Riverview Drive, a beautiful 2-storey home located in a family neighbourhood in Strathroy's north end. Offering 4 bedrooms, 2.5 bathrooms, and an attached garage, this property delivers space, style, and convenience -- all with no rear neighbours. Step inside to a bright and inviting layout. The formal living room features soaring ceilings, laminate floors, and a large transom window that floods the space with natural light. The flowing design carries into the dining room and stunning kitchen, fully redone in 2019 with granite countertops, farmers sink, stainless steel appliances including dual ovens, ample cabinetry, and a central island perfect for gathering. Just off the kitchen, relax in the cozy family room with a 3-sided gas fireplace and patio doors leading to the back deck, creating a space perfect for families and entertaining guests. The main floor also includes a versatile room currently used as an office that could easily serve as a playroom or hobby space. Rounding out this level is a 2-piece bathroom and a convenient laundry room with garage access. The garage features a 240V rough-in, ideal for EV charging. Upstairs, retreat to your private primary suite with French doors, walk-in closet, and a spa-like 5-piece ensuite (2022) featuring a soaker tub and dual sinks. Three additional bedrooms complete the level, including one with vaulted ceilings and a transom window for added character. The finished lower level offers even more living space with a rec room, bar with seating, LVP flooring, and a utility/cold room for storage. Outdoors, enjoy a private backyard with a deck, shed, and plenty of green space for pets and kids to play, plus a hot tub pad with electrical ready to go. With the unbeatable location close to the 402, schools, trails, shopping, and just a short drive to London, this is the perfect place to call home!
Inclusions: Refrigerator, Stove, Dishwasher, Over-the-Range Microwave, Washer, Dryer, Hot Water Heater
