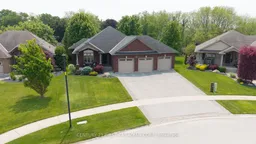The fact that the property is located in a prestigious North End neighborhood adds to its appeal. The location is often associated with desirable amenities,quality schools, and a strong sense of community. Being situated on a court offers added privacy and reduced traffic, making it a peaceful and quiet location. It also provides a sense of exclusivity and a safer environment, especially for families and children. Having a three car garage is a significant advantage. It not only provides ample space for parking multiple vehicles but also offers extra storage for outdoor equipment, sports gear, or other belongings. The five bedrooms and three baths provide plenty of room for a large family or guests. The generous bed and bathroom count ensures comfort and convenience for everyone in the household. Having a main floor laundry is a practical feature that saves time and effort. The finished lower level with a full walkout adds valuable living space and versatility to the property. This area can be used as a recreation room, home gym, or even as a separate living space for extended family members or guests. Hardwood floors are a timeless and elegant feature that adds beauty and value to the property. The pride of ownership is evident inside and out of this spectacular all brick three car garage ranch home.
Inclusions: All Window Coverings, All Bath Mirrors, All Light Fixtures, Garage Door Opener and Remote, Stove, Dishwasher, Refrigerator, Washer, Dryer
 50
50


