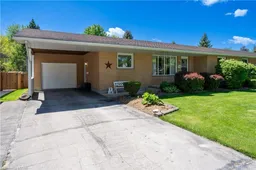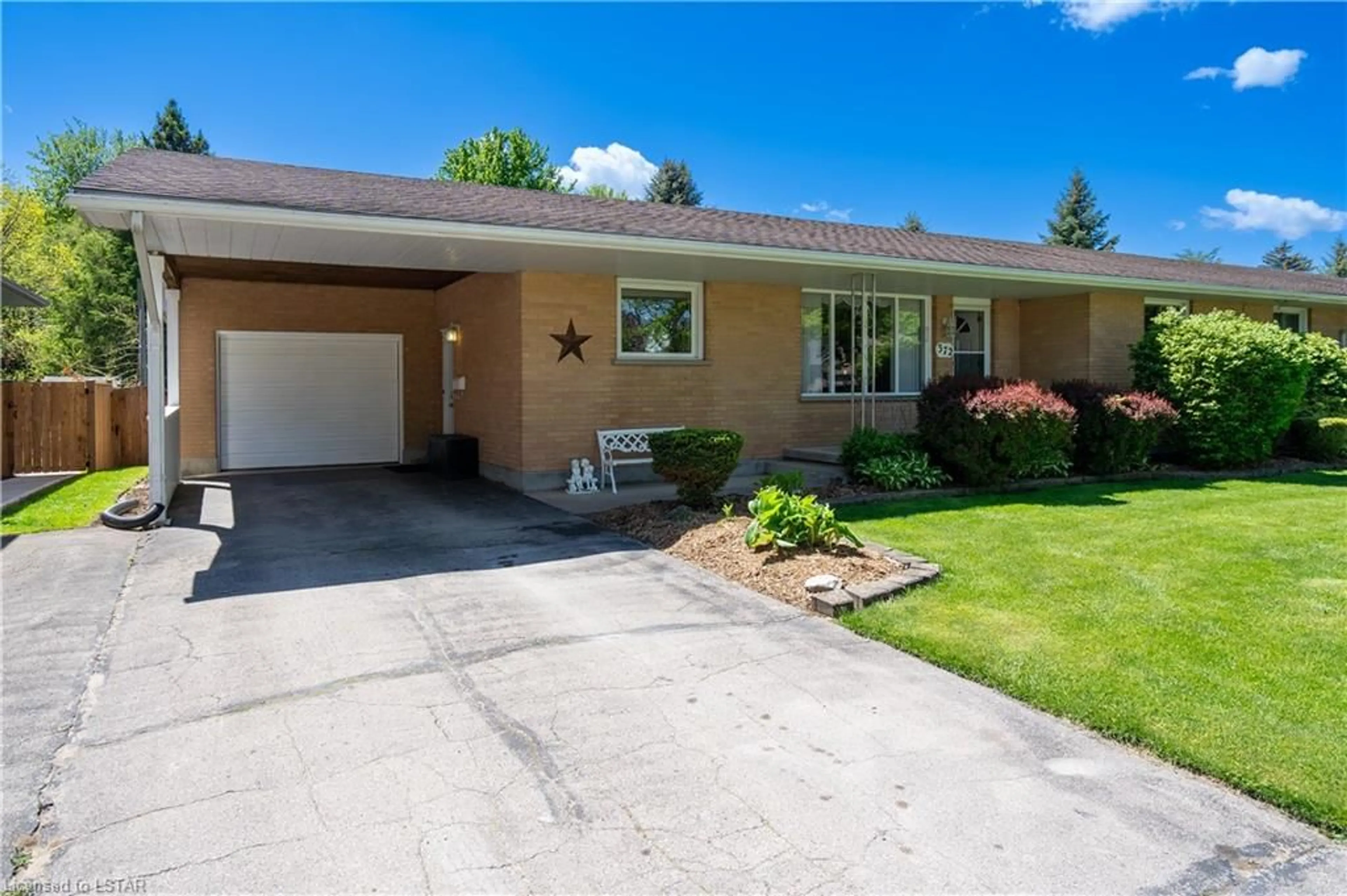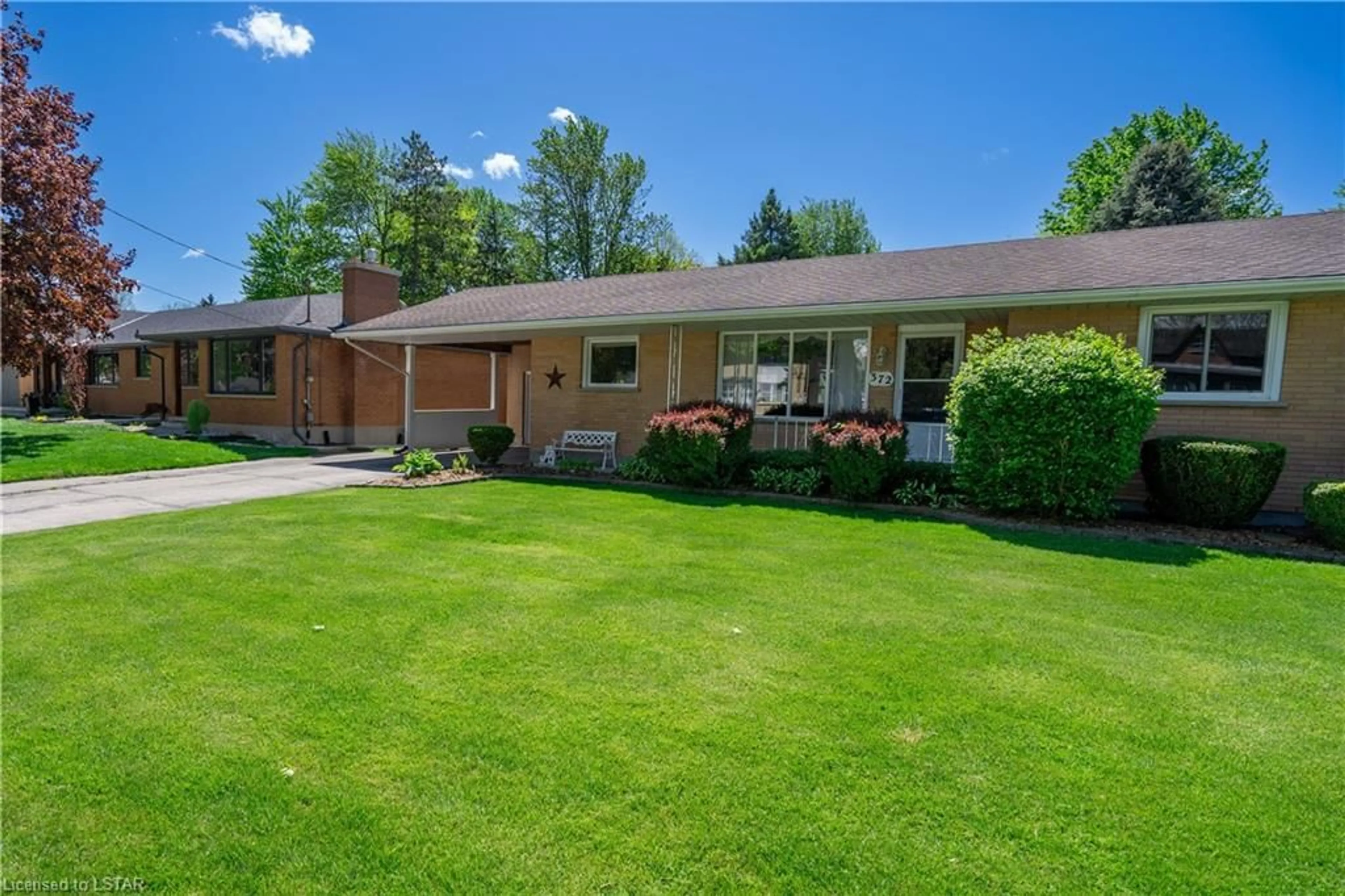372 Saulsbury St, Strathroy, Ontario N7G 2B4
Contact us about this property
Highlights
Estimated ValueThis is the price Wahi expects this property to sell for.
The calculation is powered by our Instant Home Value Estimate, which uses current market and property price trends to estimate your home’s value with a 90% accuracy rate.$532,000*
Price/Sqft$287/sqft
Days On Market11 days
Est. Mortgage$2,319/mth
Tax Amount (2023)$2,815/yr
Description
Welcome to your new home, nestled in the heart of a coveted neighbourhood in Strathroy's North end.This charming property boasts a generous lot spanning over a third of an acre, with meticulous landscaping yard and plenty of space for entertainment or play. As you enter, you are greeted by a carport providing covered parking, along with a pull-through garage granting access to the backyard. Inside, the kitchen is roomy with lots of counters, modern appliances, and plenty of storage space. Next to the kitchen is a big family room with a large window that lets in lots of sunlight, making it a cozy place to hang out or relax. The main level hosts two cozy bedrooms, offering comfort and convenience for residents. Finished lower with a cozy family room, along with a den or office space currently used as a guest bedroom. This property offers ultimate convenience, with amenities such as the hospital, parks, and grocery stores within walking distance and ample parking in the large driveway. The park-like backyard is perfect for entertaining, featuring a covered deck, hot tub, and a 19x15 storage shed/ workshop. There's even a special point for watering the garden easily. Meticulously maintained and cared for, this home embodies pride of ownership with many updates throughout. Don't miss this opportunity to make it yours!
Property Details
Interior
Features
Lower Floor
Family Room
6.38 x 4.06Utility Room
5.31 x 3.94Cold Room
1.35 x 3.81Game Room
6.68 x 2.97Exterior
Features
Parking
Garage spaces 2
Garage type -
Other parking spaces 6
Total parking spaces 8
Property History
 41
41



