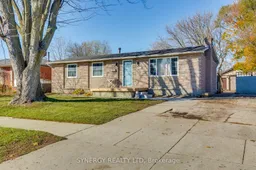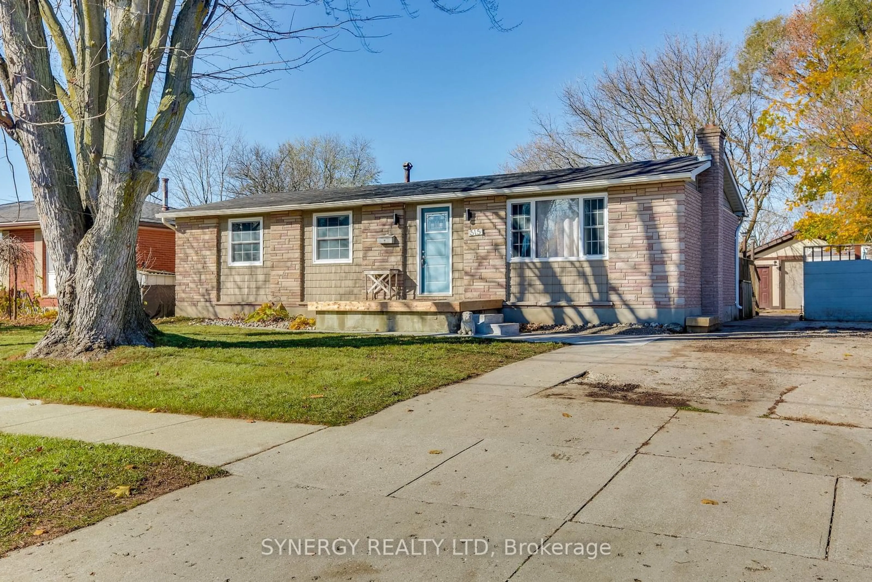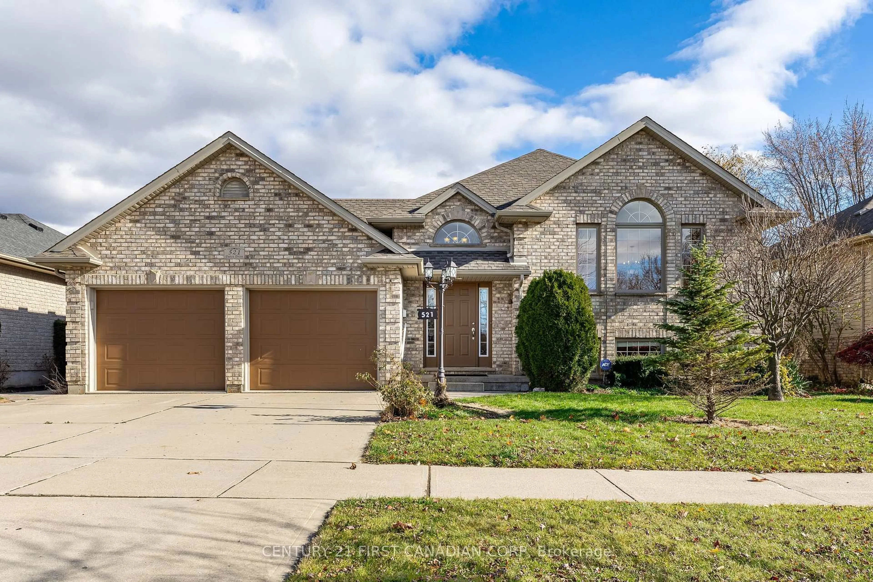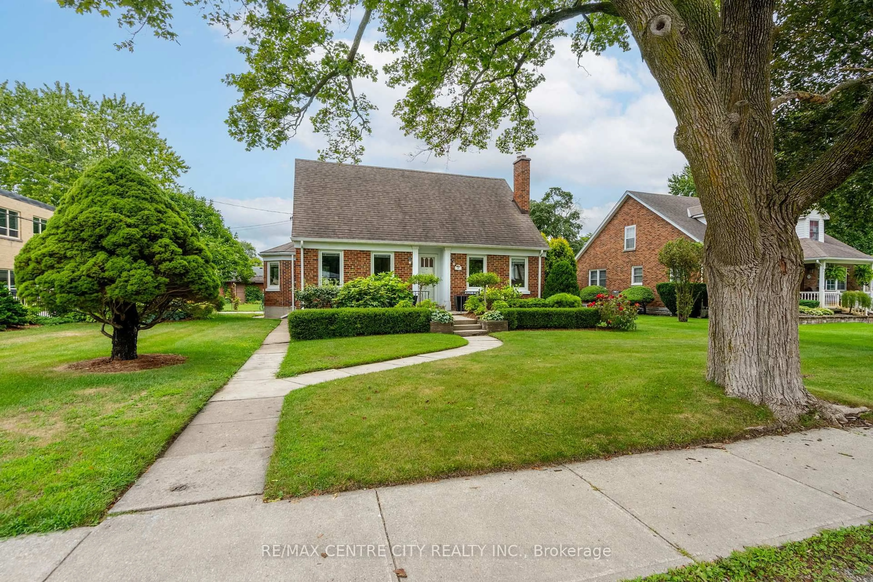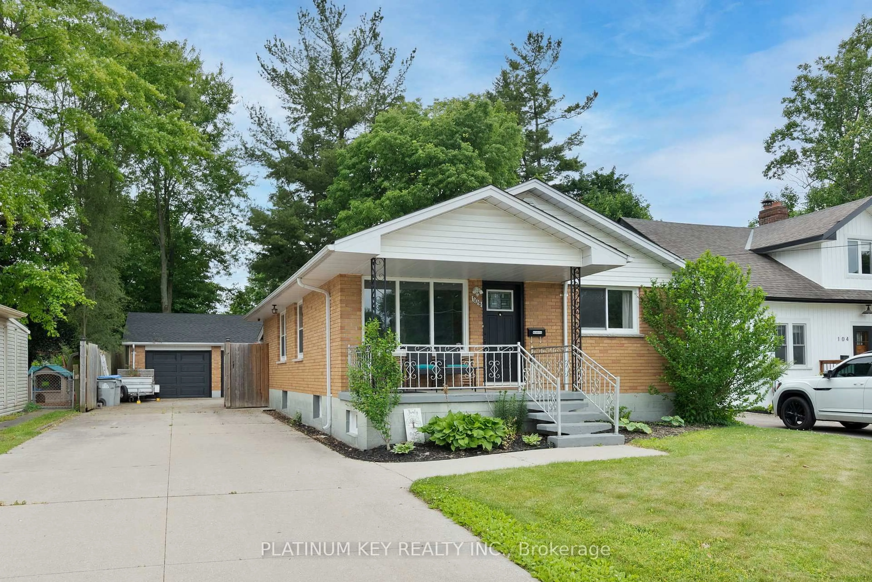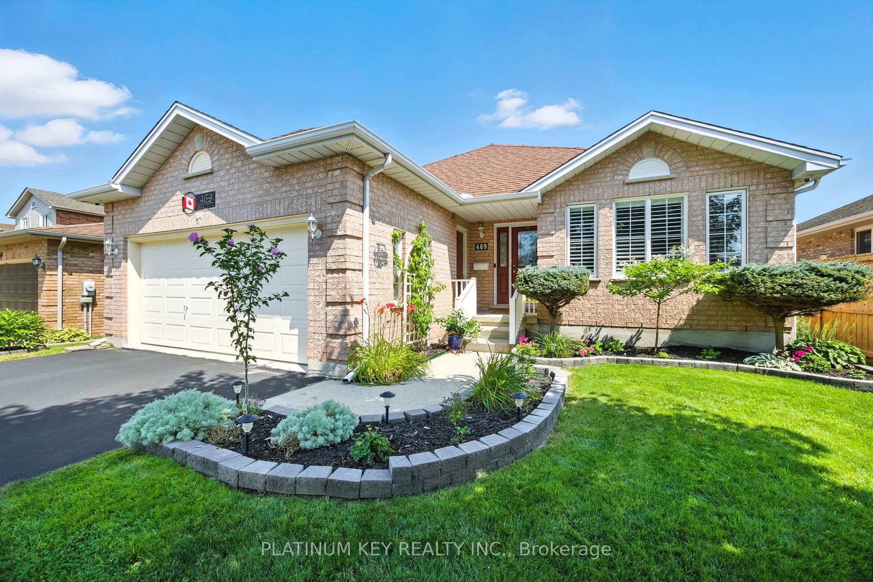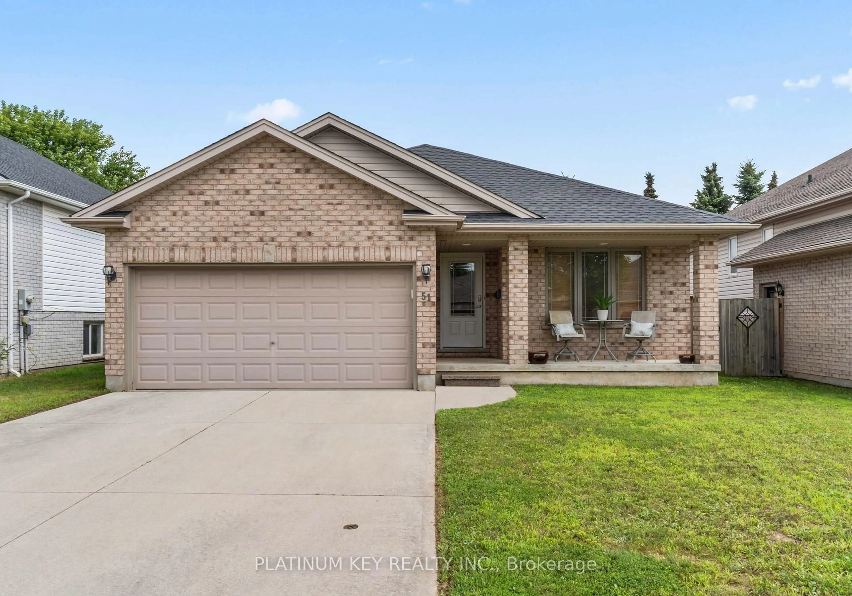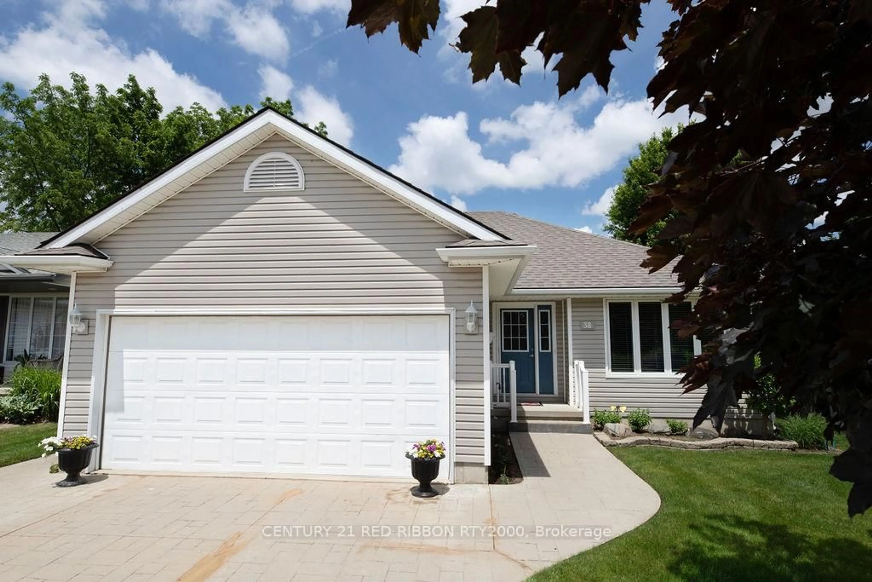Welcome to 315 Burns Street, in a quiet family friendly community in the heart of Strathroy. Surrounded by mature trees and located on a large lot this home has everything and more for any growing family including the option of additional income with a fully finished 2 bedroom, 1 bath and full kitchen basement with a separate private entrance and laundry. The main floor features 3 bedrooms, 1 bath, family room and updated kitchen as well as updated windows and doors 10 years ago. The bonus to the home is a beautiful mature backyard setting which includes and fully upgraded salt water pool in 2019 with a new pool pump, filter system, natural gas heater, pool lighting and beautiful stamp concrete! The shop/garage includes a 100 amp panel equipped with a welder 240volt outlet, new updated facade in 2022 and a new garage door with a side mounted opener installed in 2023. Other great features on this property included a large deck, hot tub, sand point well and a small fish pond. Take a look and book your private showing today!
Inclusions: Fridge x2, Oven/Stove x2, Washer x2, Dryer x2
