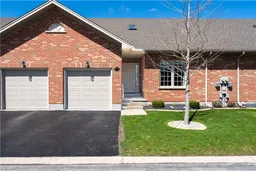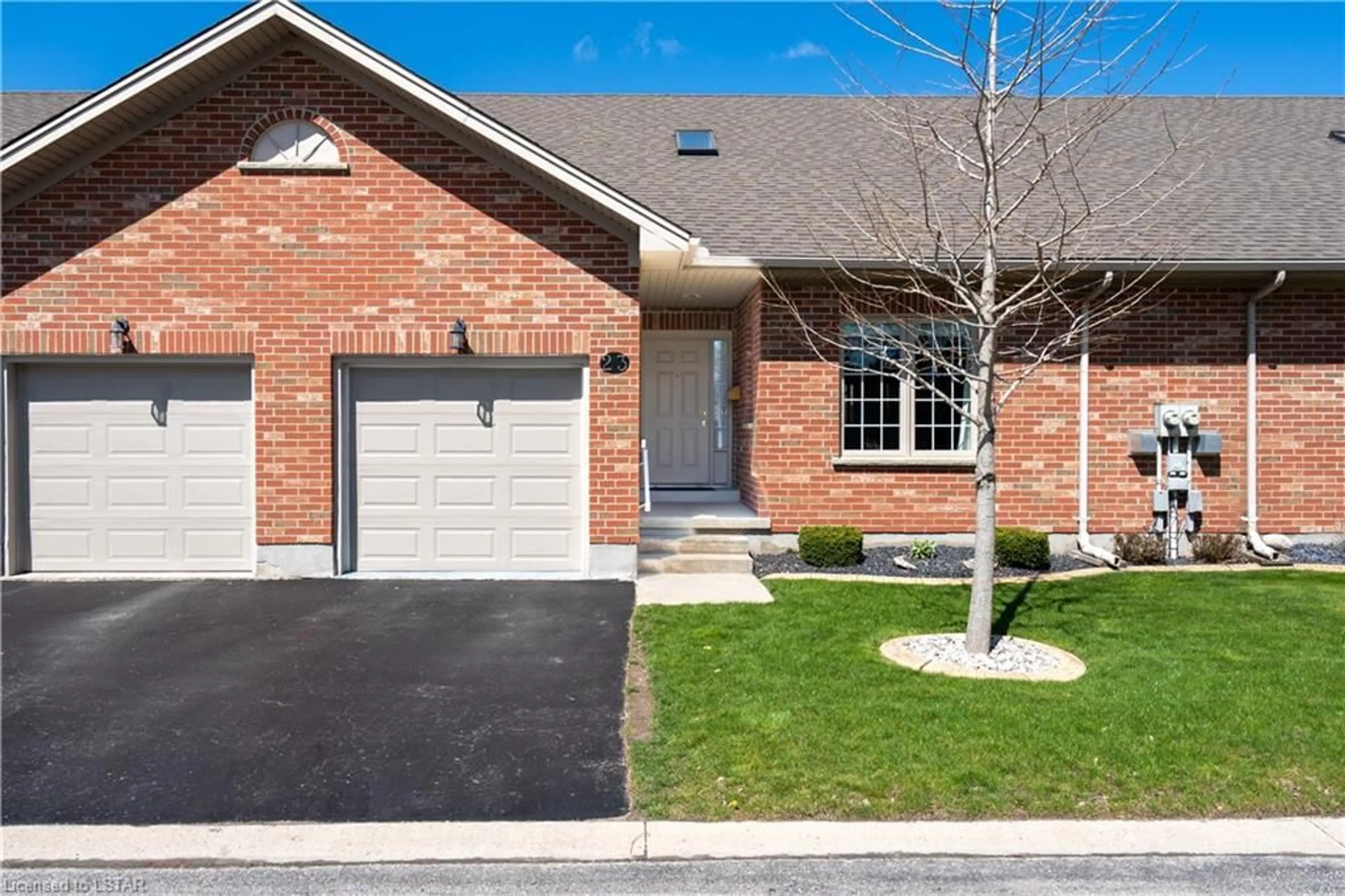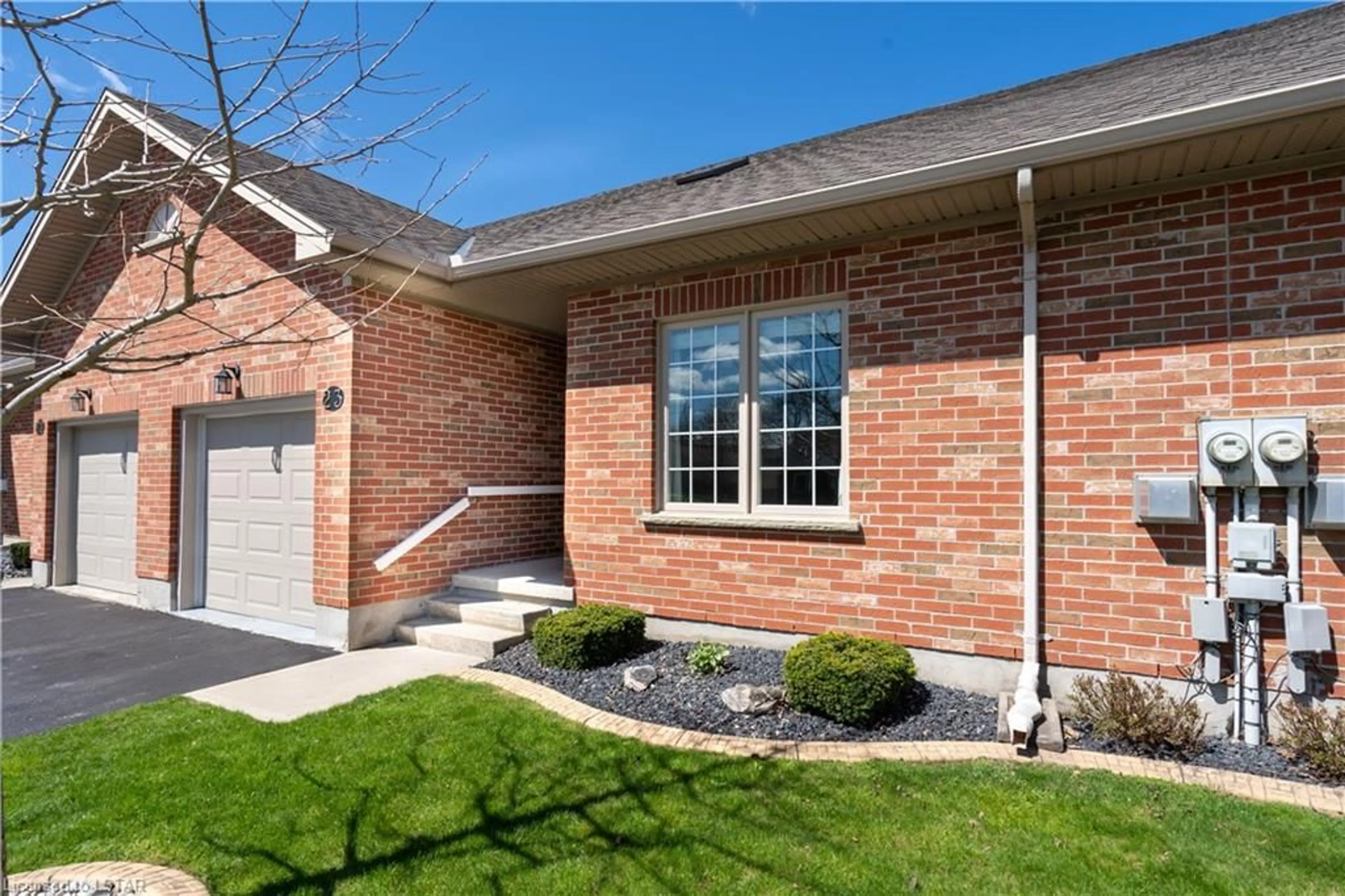307 Metcalfe St #23, Strathroy, Ontario N7G 1R1
Contact us about this property
Highlights
Estimated ValueThis is the price Wahi expects this property to sell for.
The calculation is powered by our Instant Home Value Estimate, which uses current market and property price trends to estimate your home’s value with a 90% accuracy rate.$377,000*
Price/Sqft$483/sqft
Days On Market28 days
Est. Mortgage$2,469/mth
Maintenance fees$200/mth
Tax Amount (2023)$2,762/yr
Description
Welcome to Bear Creek Ridge, a 55 plus Adult Lifestyle Community where practicality meets comfort. This one-floor condo is move-in ready and boasts 2 bedrooms, 2 baths, and an attached garage—a perfect fit for hassle-free living. Inside, you'll find an updated open-concept layout with clear sight lines throughout the living space and a cozy gas fireplace in the living room. Refreshed kitchen with newer countertops and a spacious dining area. Terrace door off dining area leads to a deck for outdoor enjoyment. Recent updates include new flooring throughout the main floor, light fixtures, paint and windows, R60 insulation furnace and air(2018). Main floor has all been painted in neutral colours, giving the space a fresh look. Both bedrooms are spacious, with the primary featuring a walk-in closet and an updated ensuite bathroom. Updated secondary bath with a walk in shower. Laundry hook-ups on both levels. Lower level offers a finished family room with a second gas fireplace and ample storage. This condo comes with 5 newer appliances and is situated within walking distance to parks, shops, and restaurants. Plus, its proximity to the 402 ensures a quick commute to London. Experience the convenience of Bear Creek Ridge living—schedule your viewing today
Property Details
Interior
Features
Main Floor
Foyer
2.26 x 15.24Eat-in Kitchen
5.49 x 3.05Bedroom Primary
4.57 x 3.30Family Room
3.96 x 5.49Fireplace
Exterior
Features
Parking
Garage spaces 1
Garage type -
Other parking spaces 1
Total parking spaces 2
Condo Details
Amenities
Parking
Inclusions
Property History
 35
35



