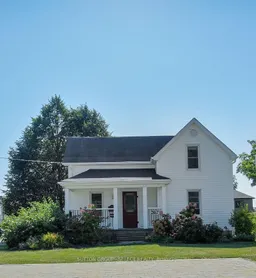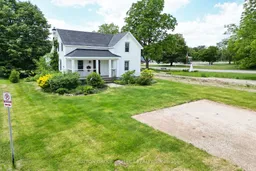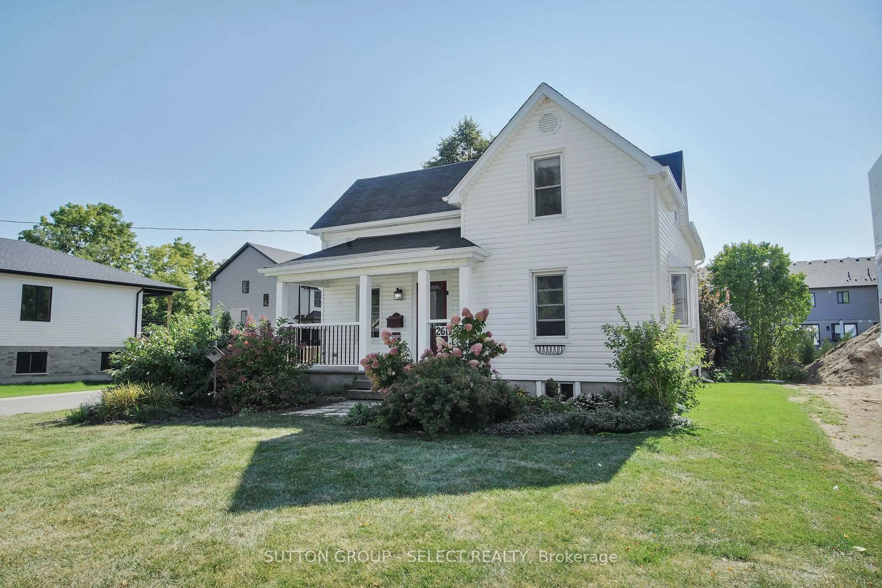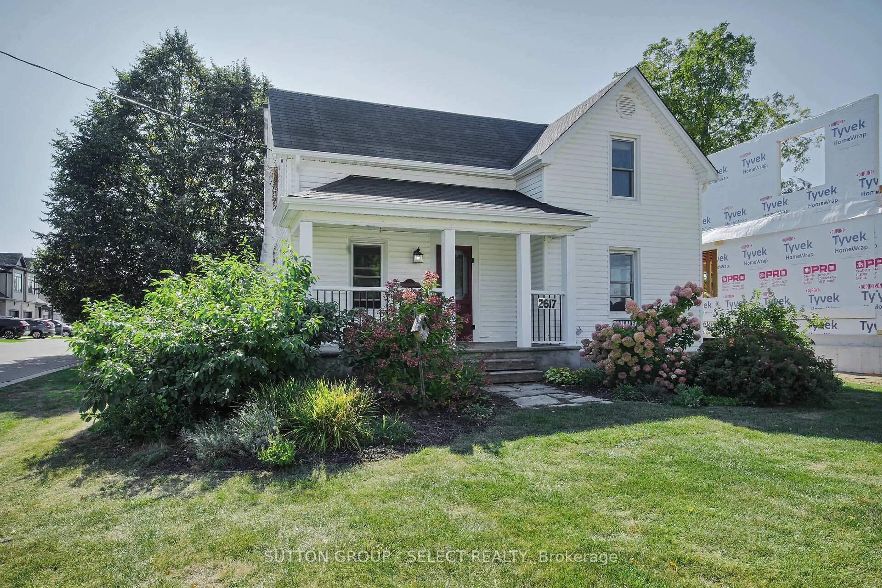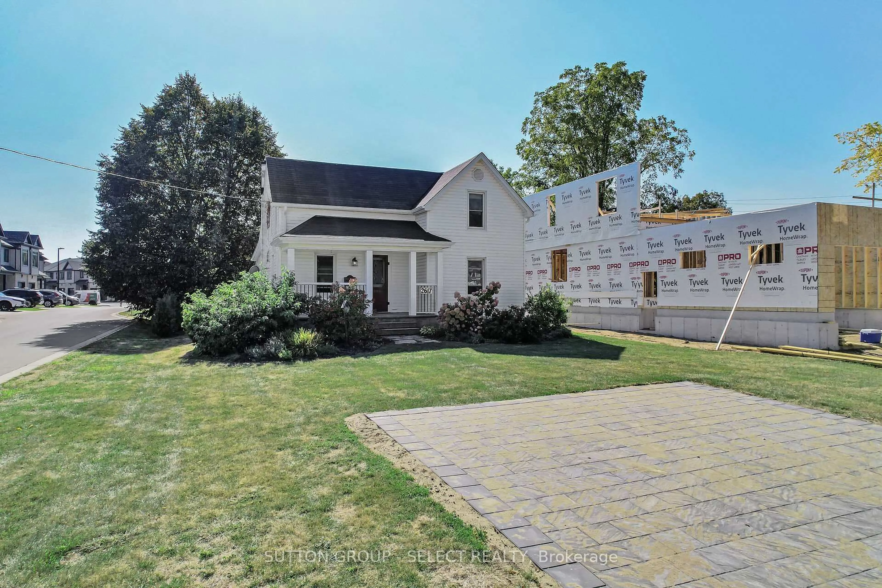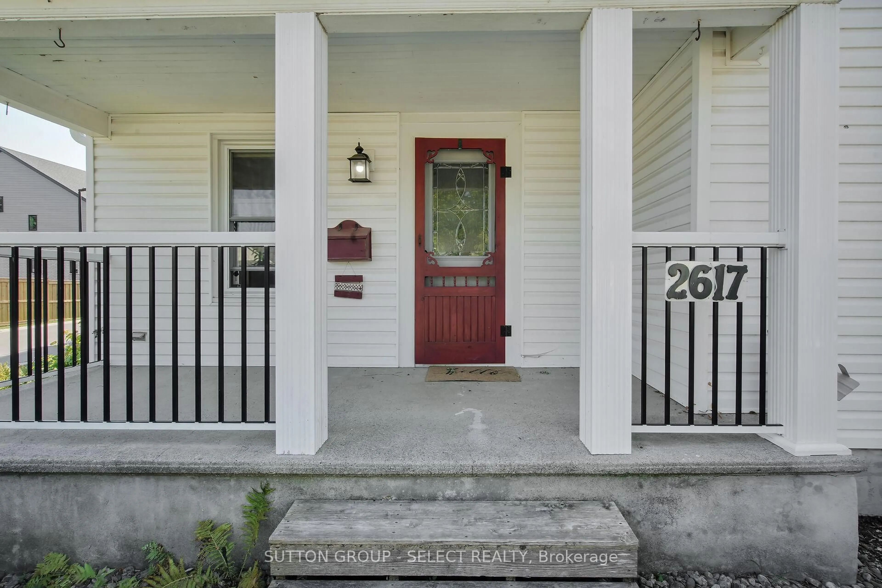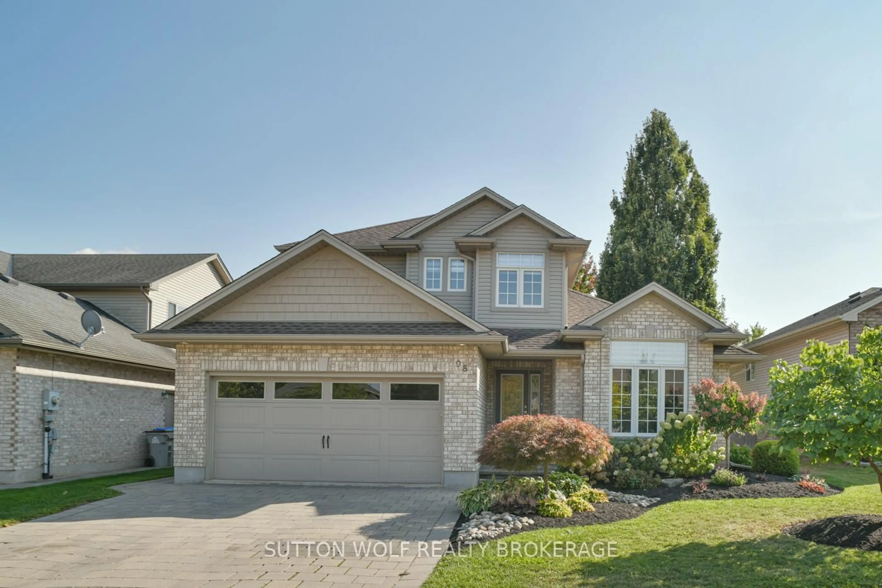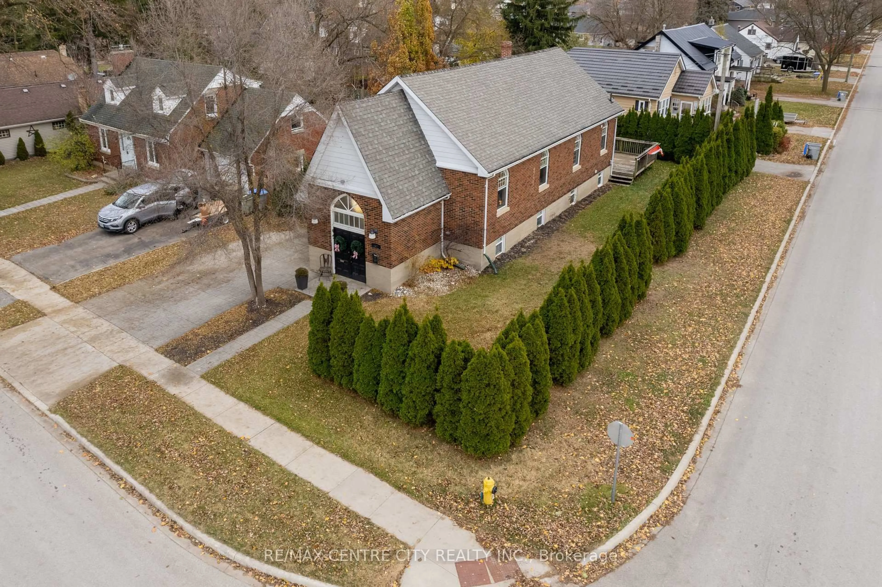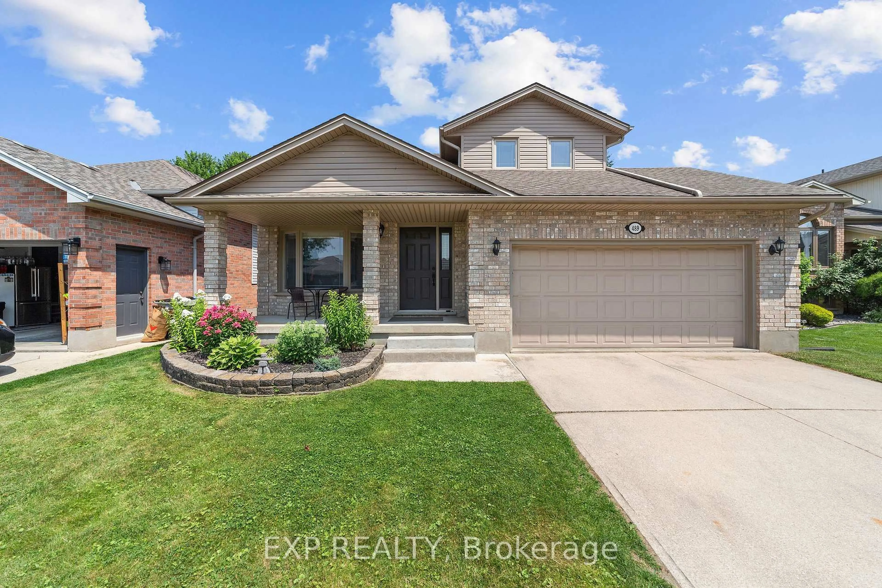2617 QUEENS St, Strathroy-Caradoc, Ontario N0L 1W0
Contact us about this property
Highlights
Estimated valueThis is the price Wahi expects this property to sell for.
The calculation is powered by our Instant Home Value Estimate, which uses current market and property price trends to estimate your home’s value with a 90% accuracy rate.Not available
Price/Sqft$279/sqft
Monthly cost
Open Calculator
Description
Charming Country Living in the Heart of Mount Brydges! Welcome to this beautifully updated white farmhouse, with recently removed septic and connection to municipal sewers! Ideal for first-time buyers or young families. Nestled on a quiet, family-friendly street in Mount Brydges, you're just steps from the Tri-Township Arena, Lions Park, Caradoc Community Centre, Tim Hortons, Caradoc Central Elementary School, the public library, and more. Inside, you'll find gleaming hardwood floors and plenty of natural light flowing through newer vinyl windows. The bright farmhouse-style kitchen offers stainless steel appliances, white subway tile backsplash, and stylish glass cabinet doors. The rear of the home features a spacious mudroom, main floor laundry, a full bathroom, and a versatile bonus room perfect for a home office or playroom. Upstairs, there are three generously sized bedrooms and a second full bathroom. Step outside to a freshly sodded yard with mature trees and a large rear deck ideal for BBQs and entertaining. Situated on a corner lot, this property also provides the potential for an additional driveway or detached garage/shop at the side or rear. Homes like this, with these features and value, are rare under $600K in the Del-Ko-Brydge area. Don't miss your chance, book your showing today!
Property Details
Interior
Features
Main Floor
Living
6.24 x 4.0Dining
3.56 x 3.4Den
5.58 x 2.6Kitchen
4.03 x 3.56Exterior
Features
Parking
Garage spaces -
Garage type -
Total parking spaces 4
Property History
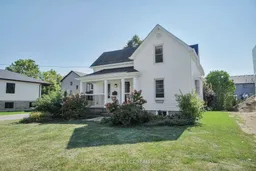 41
41