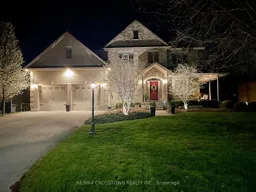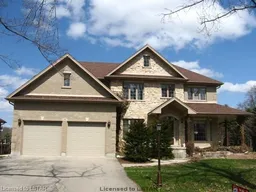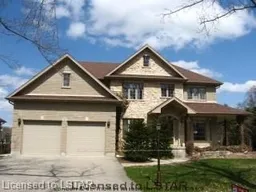From the moment you pull in the driveway, this house captures your eyes and heart!With a wrap around porch, beautiful blooming trees, and stone laid walkway, its charm speaks for itself. With a grand entry boasting a 17+ ft ceiling, the main floor exudes plenty tall windows, providing a bright, natural, open concept living area- right through to the kitchen. The oversized kitchen features a coffee bar, big center island, and quartz countertops throughout.The upper level features four bedrooms, each having their own walk in closets AND en-suite bathrooms! Lower level featuring a generous recreational room, including an exercise area, built in office space, full four piece bathroom, and extra family area with plenty of light from the large above grade windows and high ceilings! Once outdoors, you are surrounded by mature trees, beautiful two-tiered deck, and spacious yard surrounded by professionally landscaped gardens. Garage includes a rear-opening door for easy yard maintenance and enjoyment.Local amenities include multiple parks, splash pad, and schools- all in walking distance. This home is in the heart of a quiet, community-driven area and is the perfect place to raise your family.
Inclusions: Washer, Dryer, Fridge, Stove, Dishwasher, Window coverings






