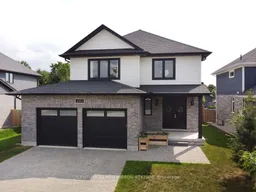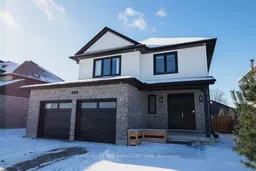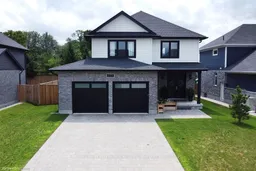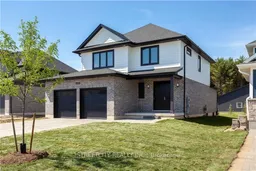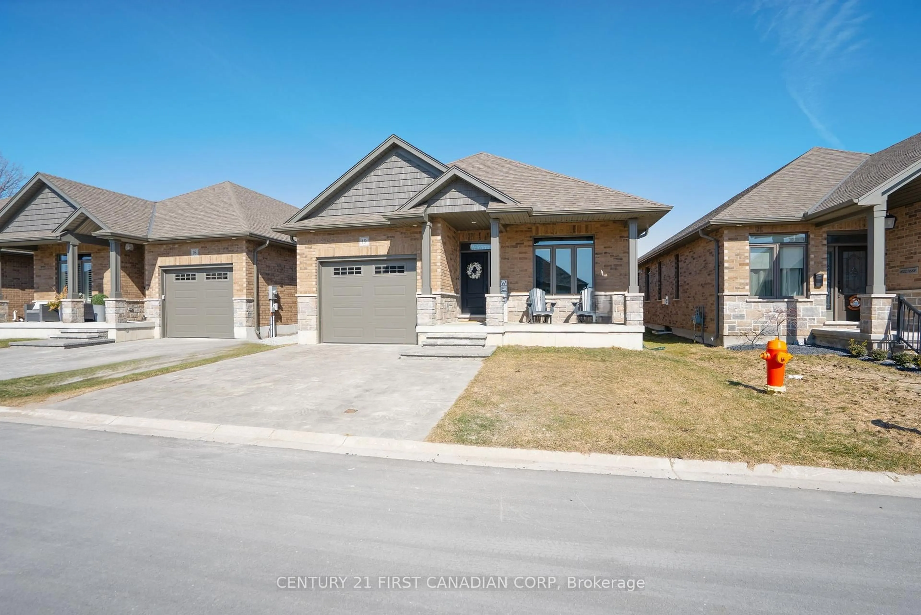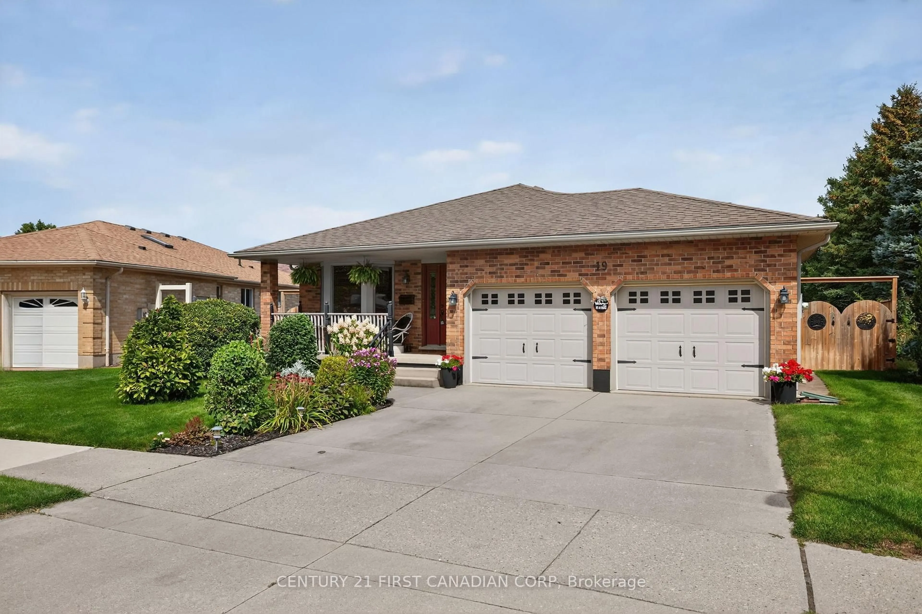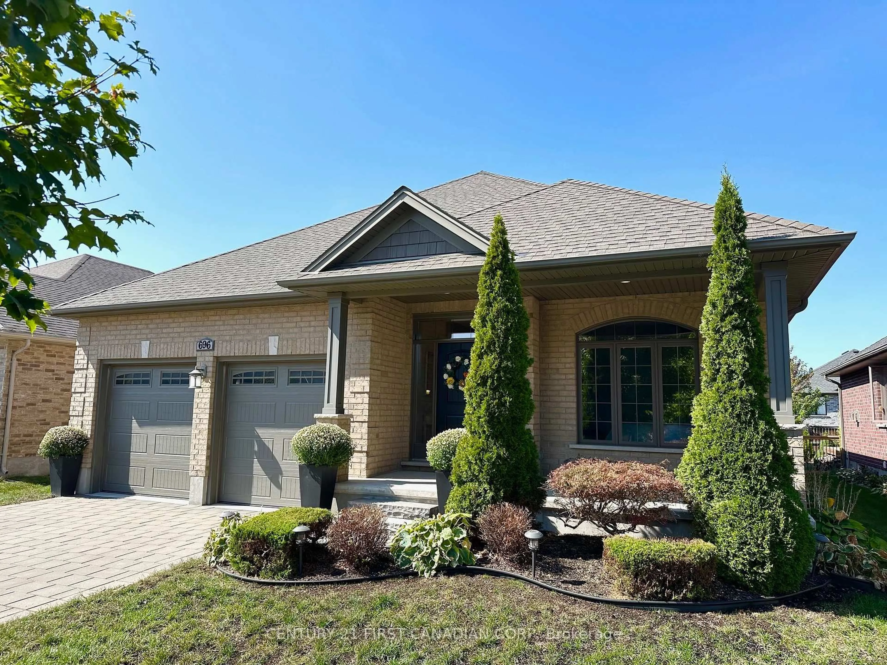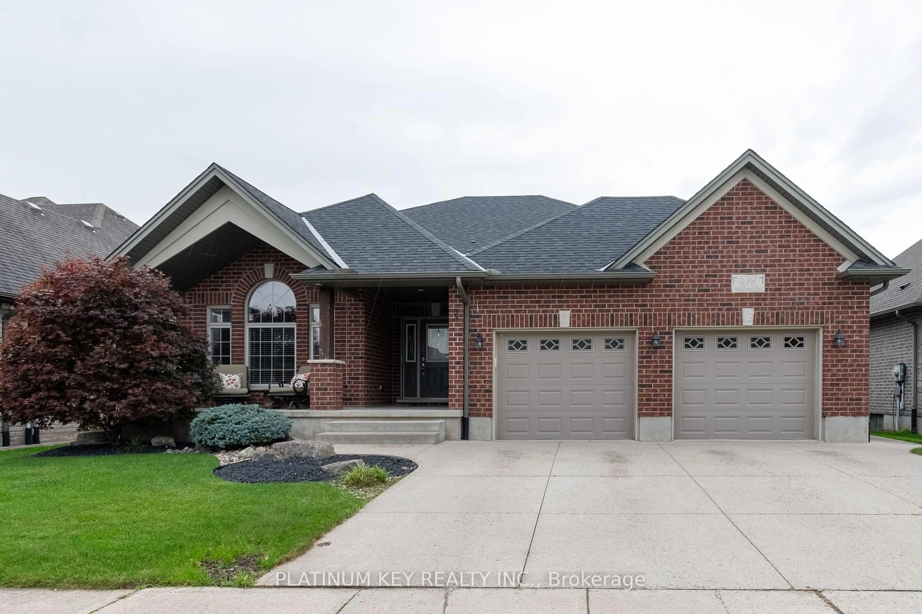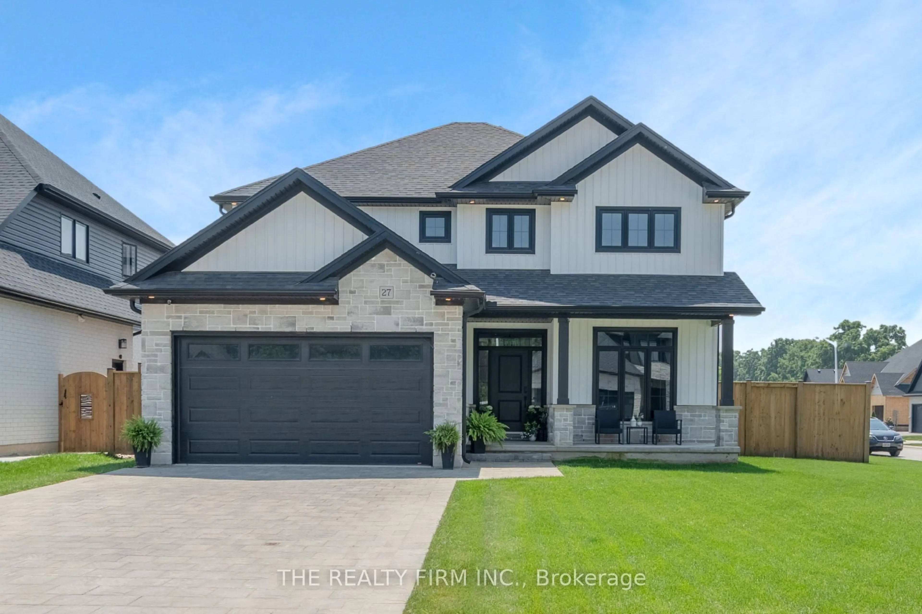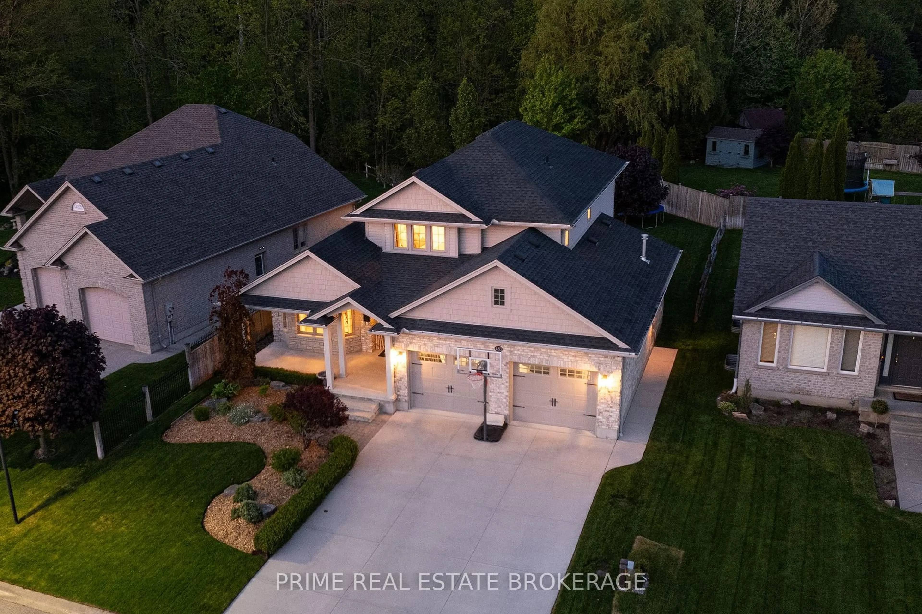THIS STUNNING HOME offers a spacious open concept design, perfect for modern living. The main level features a gourmet kitchen that will surely impress any chef. With a 7.5' x 4.5' island, beautiful quartz countertops, and a breakfast bar, it's a dream come true. The kitchen also boasts plenty of cupboard and counter space, a separate stainless steel fridge and freezer, and a convenient pantry. You'll love the patio walkout to the covered rear deck, perfect for outdoor dining and entertaining. The dining area off the kitchen is spacious enough to accommodate a large family table and flows seamlessly into the bright and airy living room. The living room is the ideal space to relax and unwind, with its elegant gas fireplace, large windows offering ample natural light and a great view. The main level also offers a convenient 2-piece powder room and a good-sized mudroom off the heated garage. Upstairs, you'll find three generously sized bedrooms, including the master suite. The master suite is a true retreat, featuring a huge walk-in closet and a luxurious five-piece ensuite. The ensuite boasts a soaker tub and double sinks, adding a touch of luxury to your daily routine. Additionally, there is a full 4-piece bathroom on the second level and laundry facilities conveniently located on this level, making laundry days a breeze. The backyard of this home is truly a haven. With a covered rear porch, a massive deck, above-ground pool, raised garden beds, a new shed & a fully fenced yard, it offers the perfect setting for outdoor enjoyment and privacy. Plus, the backyard is partially wooded in behind, adding a natural and serene backdrop to your outdoor space. Additional features of this home include a heated double garage, a large unfinished basement ready for your personal touch, and a fantastic location on a quiet court. You'll enjoy the peace & tranquility of the neighborhood while still being close to all the amenities that Mount Brydges has to offer. Don't miss out!
Inclusions: FRIDGE, STAND UP FREEZER, STOVE, WASHER, DRYER, DISHWASHER, POOL EQUIPMENT, HOT TUB, STORAGE SHED, WINDOW COVERINGS, METAL CABINETS IN THE GARAGE.
