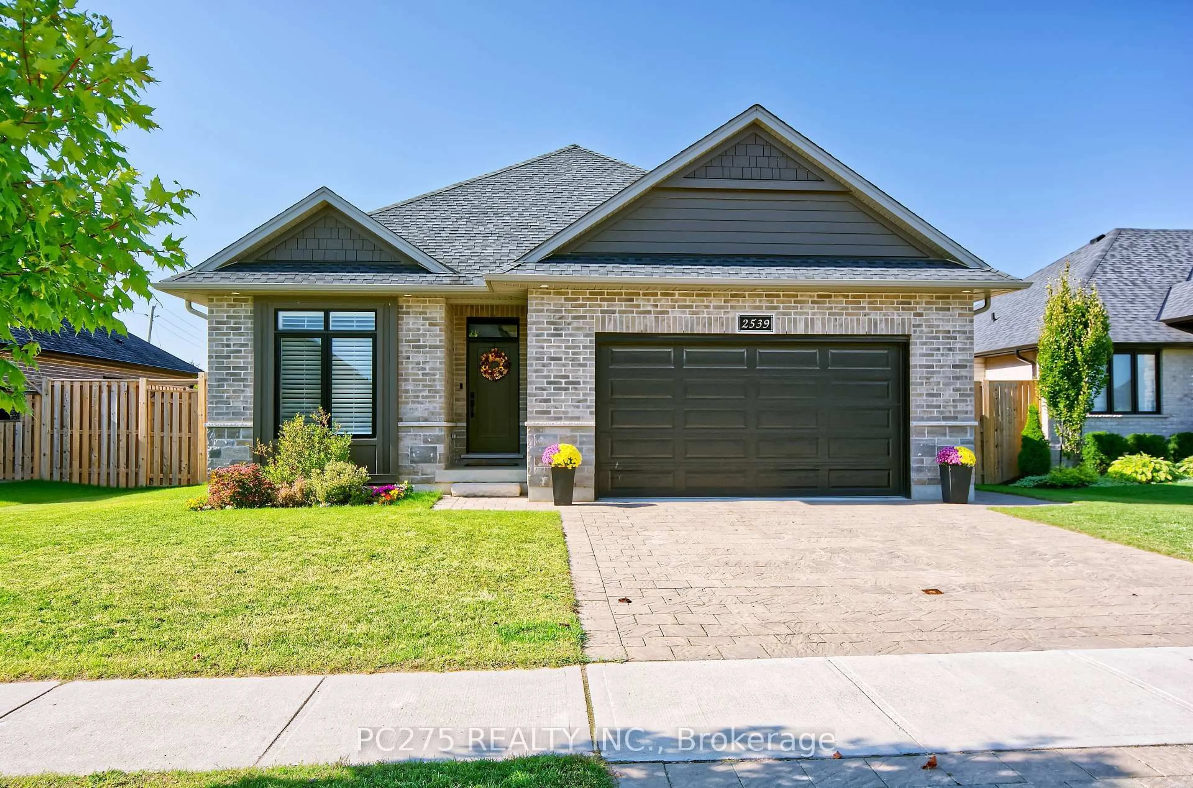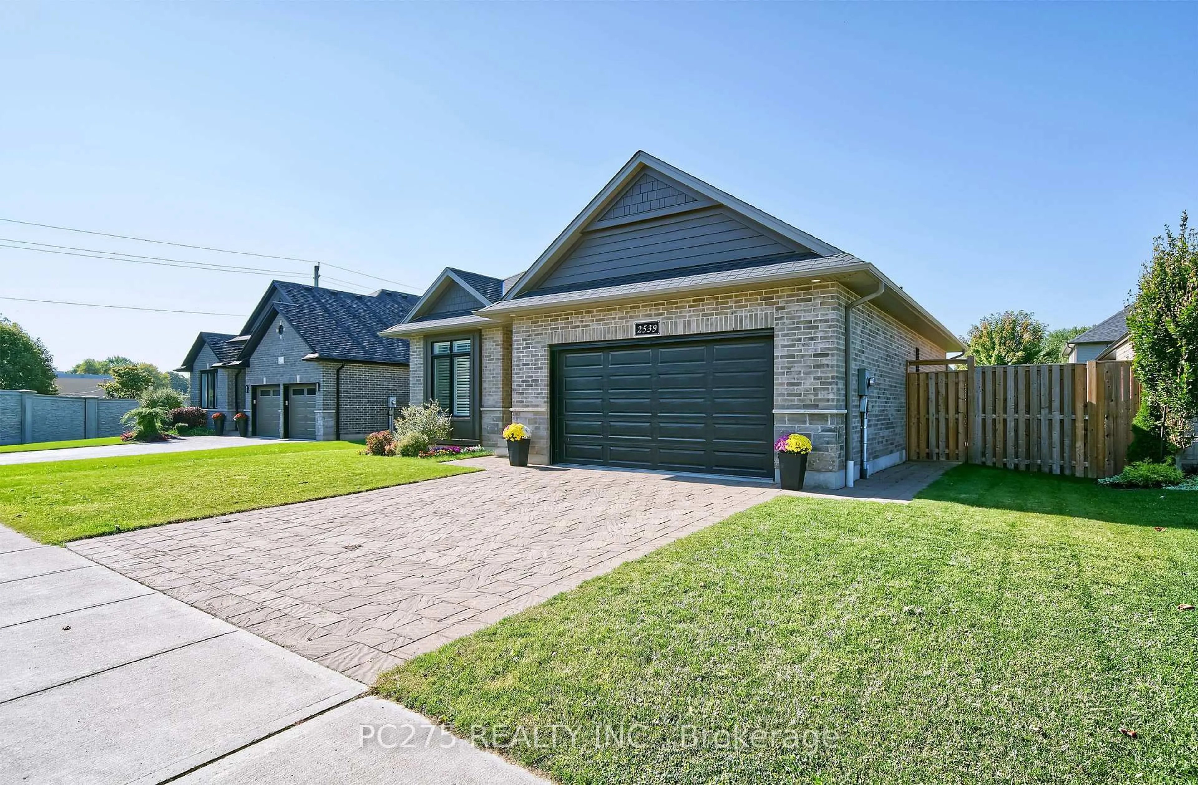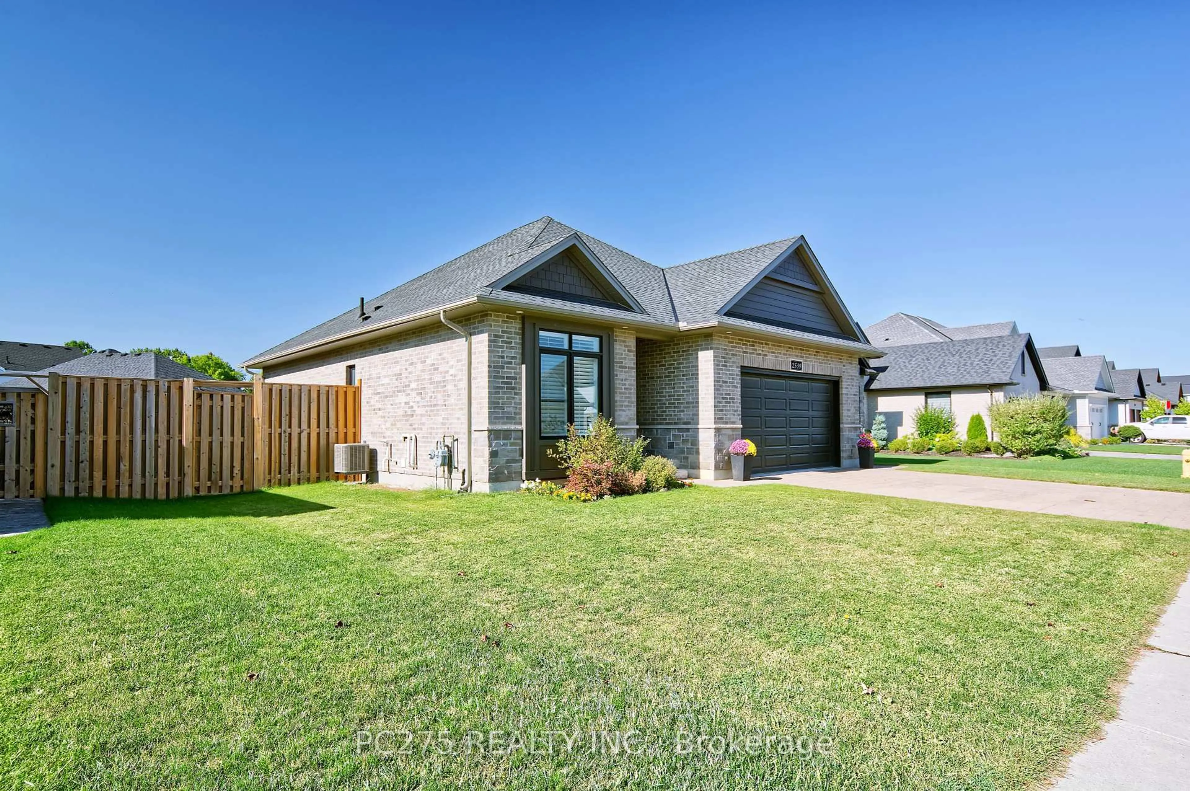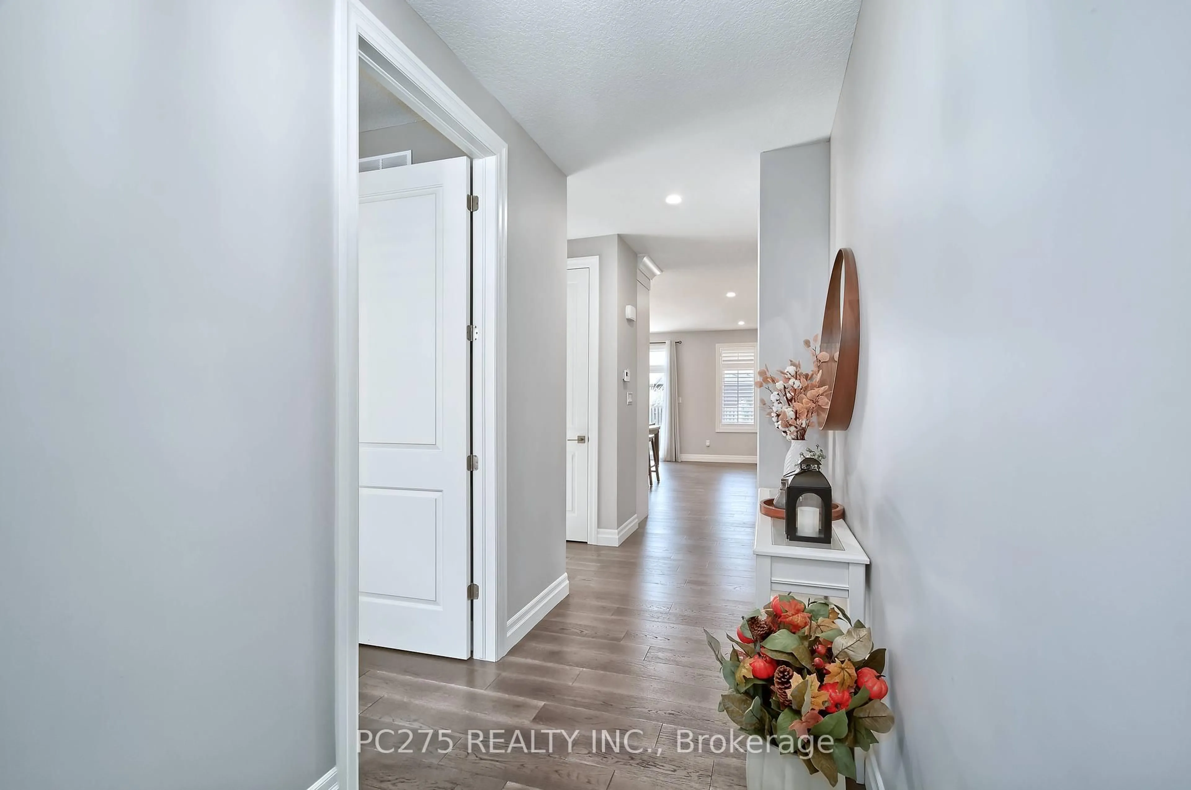2539 Bond St, Strathroy-Caradoc, Ontario N0L 1W0
Contact us about this property
Highlights
Estimated valueThis is the price Wahi expects this property to sell for.
The calculation is powered by our Instant Home Value Estimate, which uses current market and property price trends to estimate your home’s value with a 90% accuracy rate.Not available
Price/Sqft$689/sqft
Monthly cost
Open Calculator
Description
Welcome to this stunning 2+1 bedroom, 3-bathroom bungalow, a true gem in Mount Brydges' highly sought-after Woods Edge subdivision. This home combines elegant design with modern efficiency, creating the perfect retreat for discerning buyers who value comfort and privacy. Step inside to an open-concept main living area featuring beautiful, engineered hardwood floors and California shutters that provide a seamless, sophisticated look. The heart of the home is the designer kitchen, complete with soft-close cabinetry and pull-out shelving for maximum convenience. The luxurious primary suite is a private oasis, boasting a spacious walk-in closet and a 4-piece ensuite with an oversized walk-in shower. Throughout the home, extra-tall interior doors create a grand, airy feel. Enjoy effortless indoor-outdoor living with seamless access to the fully fenced backyard, complete with a motorized patio awning perfect for entertaining or unwinding in privacy. The home is also packed with smart features for modern living, including a Wi-Fi garage door opener, lighting timers, and motion sensors. This home is as efficient as it is beautiful, featuring an ultra-high-efficiency tankless water heater and an electric car charger rough-in for future-ready convenience. The main floor laundry includes a washer, dryer, and a pedestal mini washer, making chores a breeze. Nestled in a quiet, family-friendly neighborhood, this property is just minutes from parks, schools, and local amenities. It's more than a home; it's a turn-key lifestyle. Don't miss your chance to own this exceptional property. Contact us today to schedule your private showing!
Property Details
Interior
Features
Main Floor
Great Rm
4.45 x 3.69O/Looks Backyard
Kitchen
4.54 x 3.69Ceramic Back Splash
Dining
4.54 x 2.8Mudroom
3.96 x 1.86Exterior
Features
Parking
Garage spaces 2
Garage type Attached
Other parking spaces 4
Total parking spaces 6
Property History
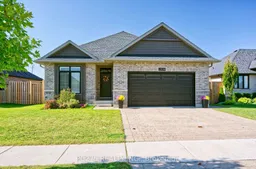 34
34
