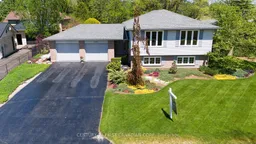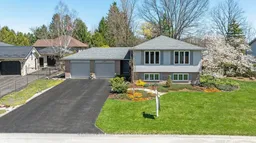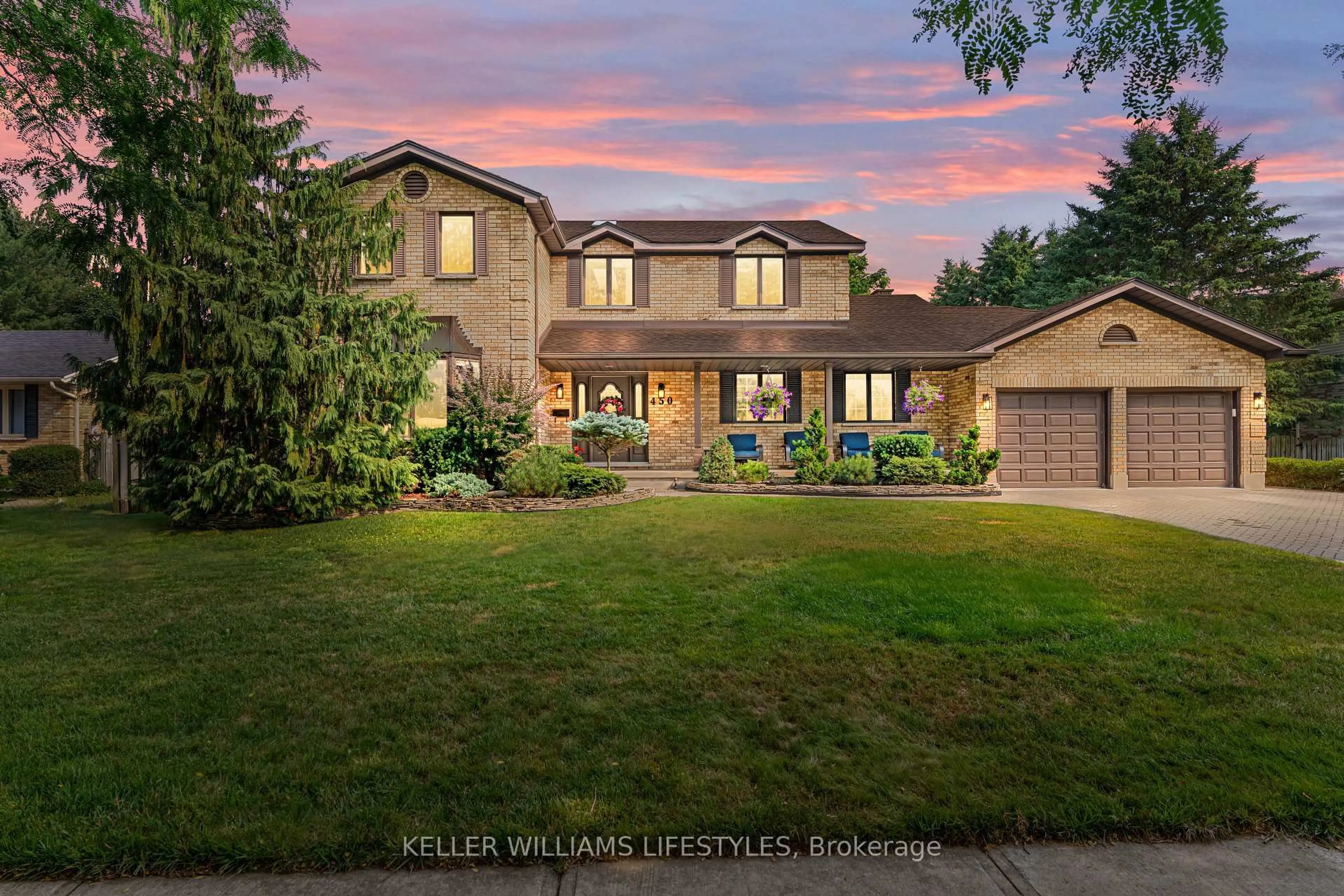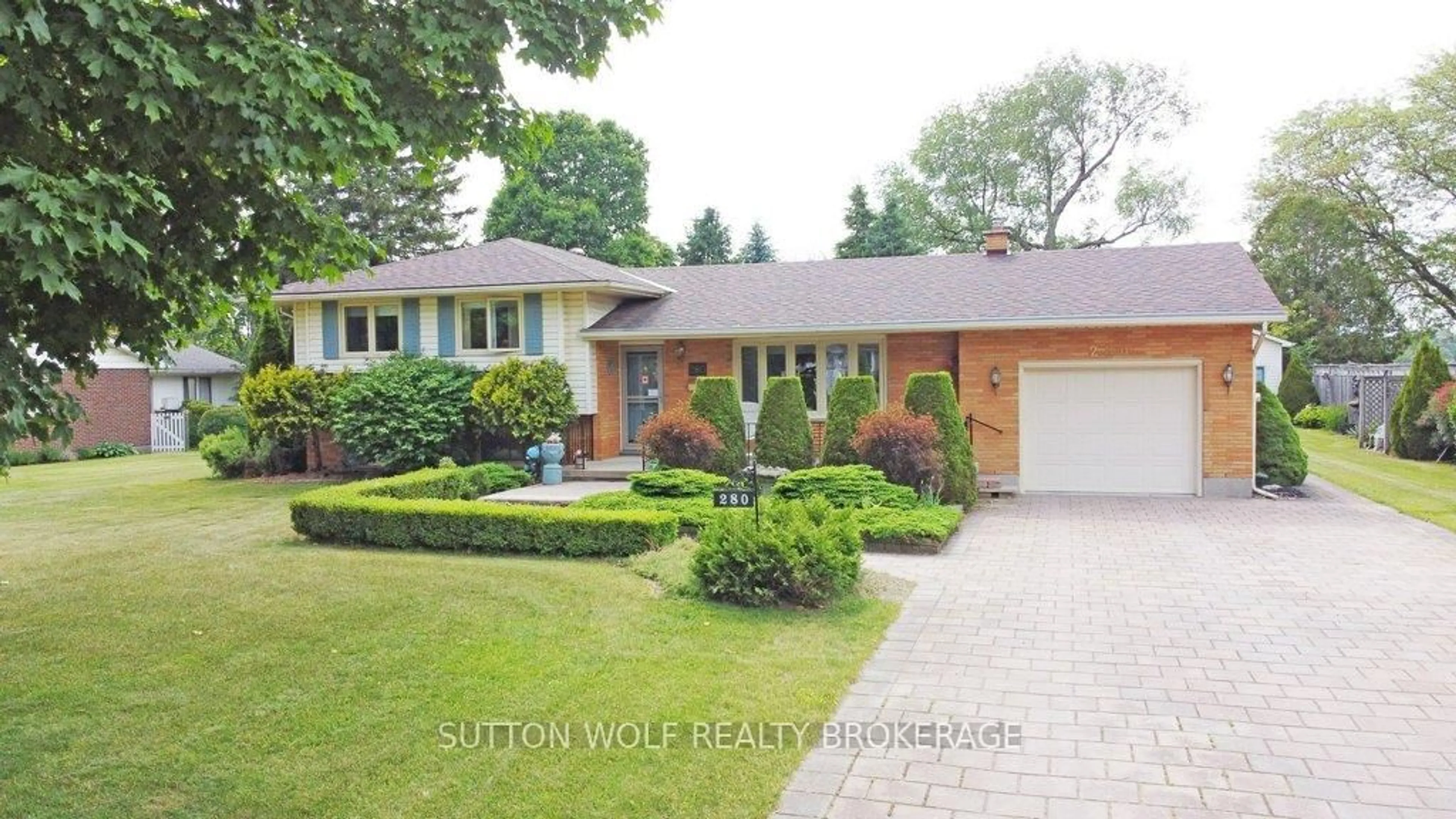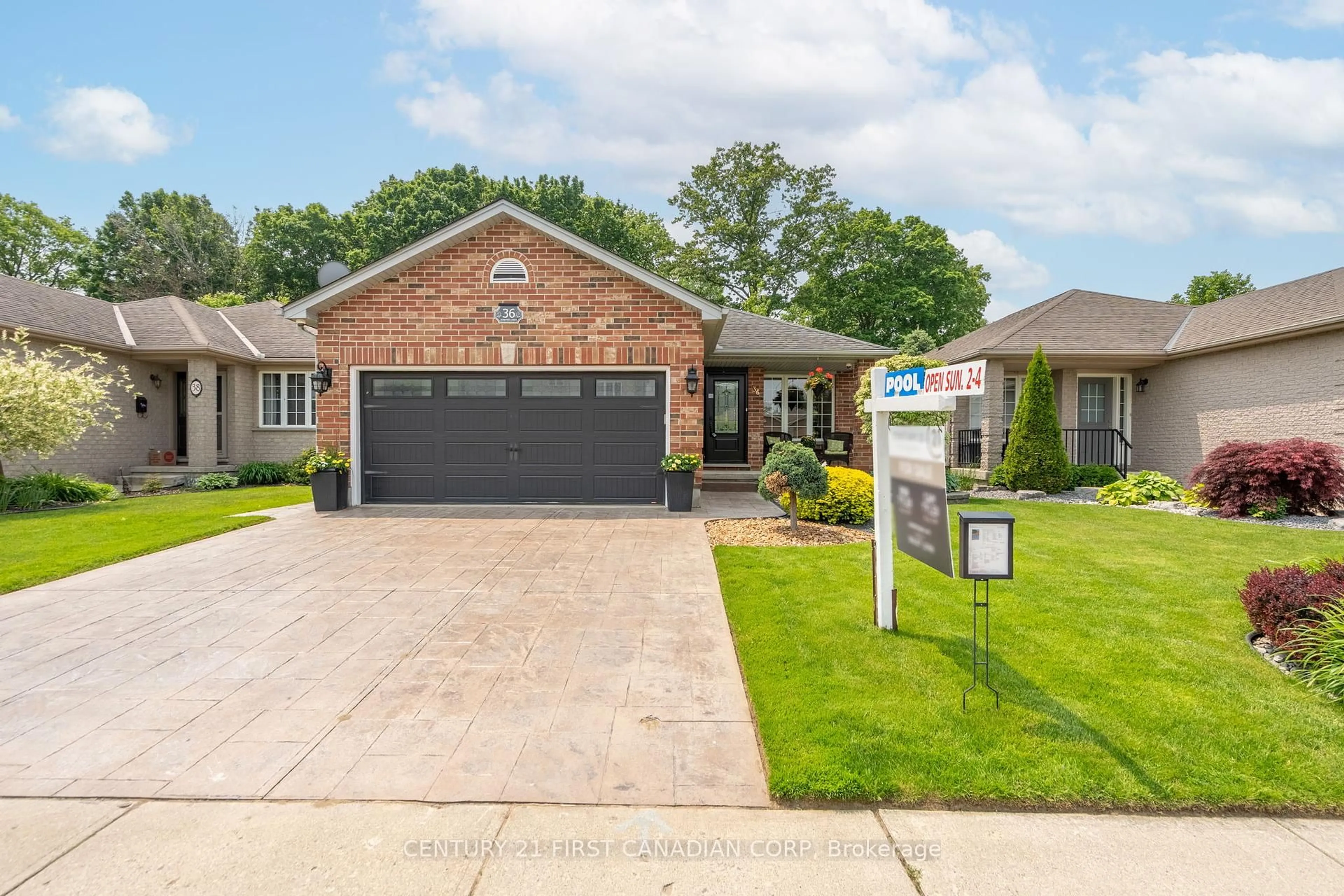This beautifully kept 3 Bedroom, 2 Bathroom, Raised Bungalow is nestled on a quiet, friendly street in one of Mount Brydges' most welcoming neighbourhoods. Pride of ownership shines inside and out, with immaculate landscaping, lush wrap around gardens, and a spotless interior that has been lovingly maintained by the original owner. Set on a generous lot with attached 2 car garage, a fully fenced backyard and mature trees, this home offers plenty of space to relax and entertain. Step inside to find a bright, spacious living room with a large picture window that fills the space with natural light. The dedicated dining area flows off the living room, leading into a functional U-shaped kitchen with a separate eating area - easy access to a private sundeck. The main floor also features three generously sized bedrooms, including a large primary suite with double closets, and a well-kept three-piece main bathroom. The lower level is fully finished, offering incredible extra living space with a massive family room anchored by a cozy gas stove-style fireplace, a rec room with dry bar, ideal for entertaining and a large utility room with a built-in workbench for all your projects or storage needs. Outdoor living is just as impressive with the two deck spaces. Surrounded by mature landscaping and vibrant perennials, the backyard is a private oasis you'll enjoy through every season. Mount Brydges offers the charm of small-town living with the convenience of essential amenities close at hand, including schools, shops, playgrounds and parks, groceries, pharmacy, and local restaurants. And with quick, easy access to Highway 402, commuting to London or further is easy.
Inclusions: Washer, Dryer, Built-In Oven, Cook Top and Fridge
