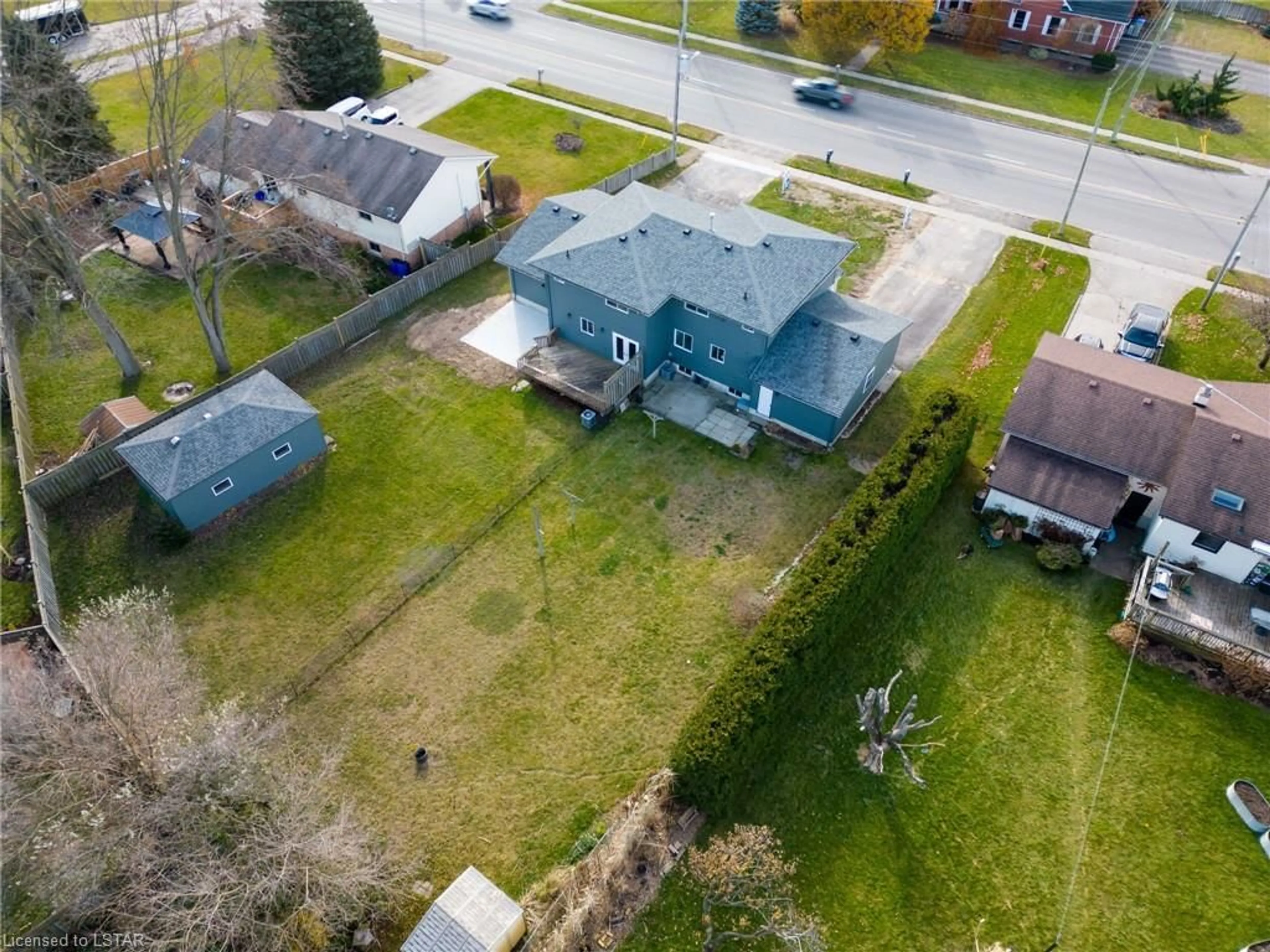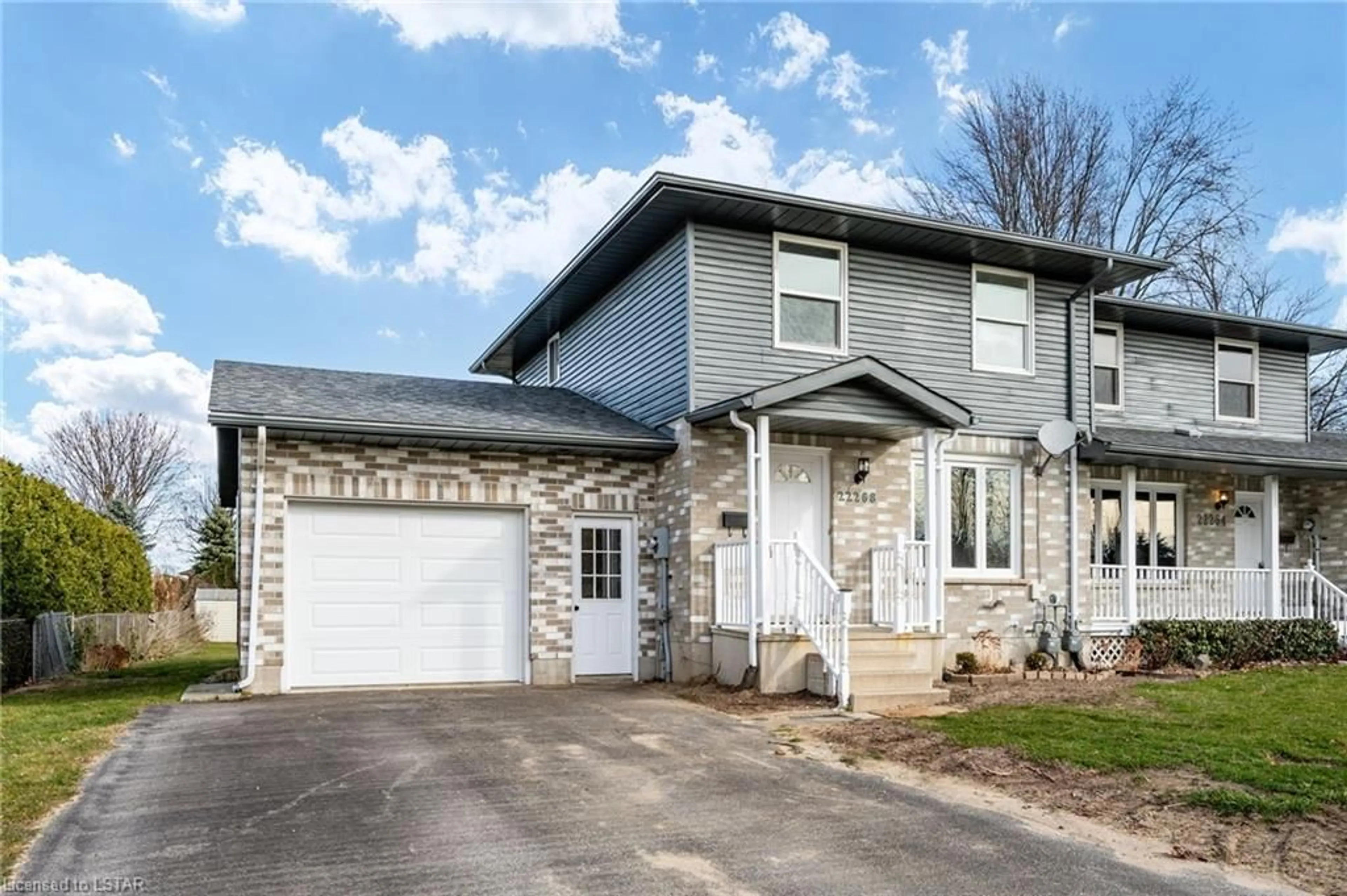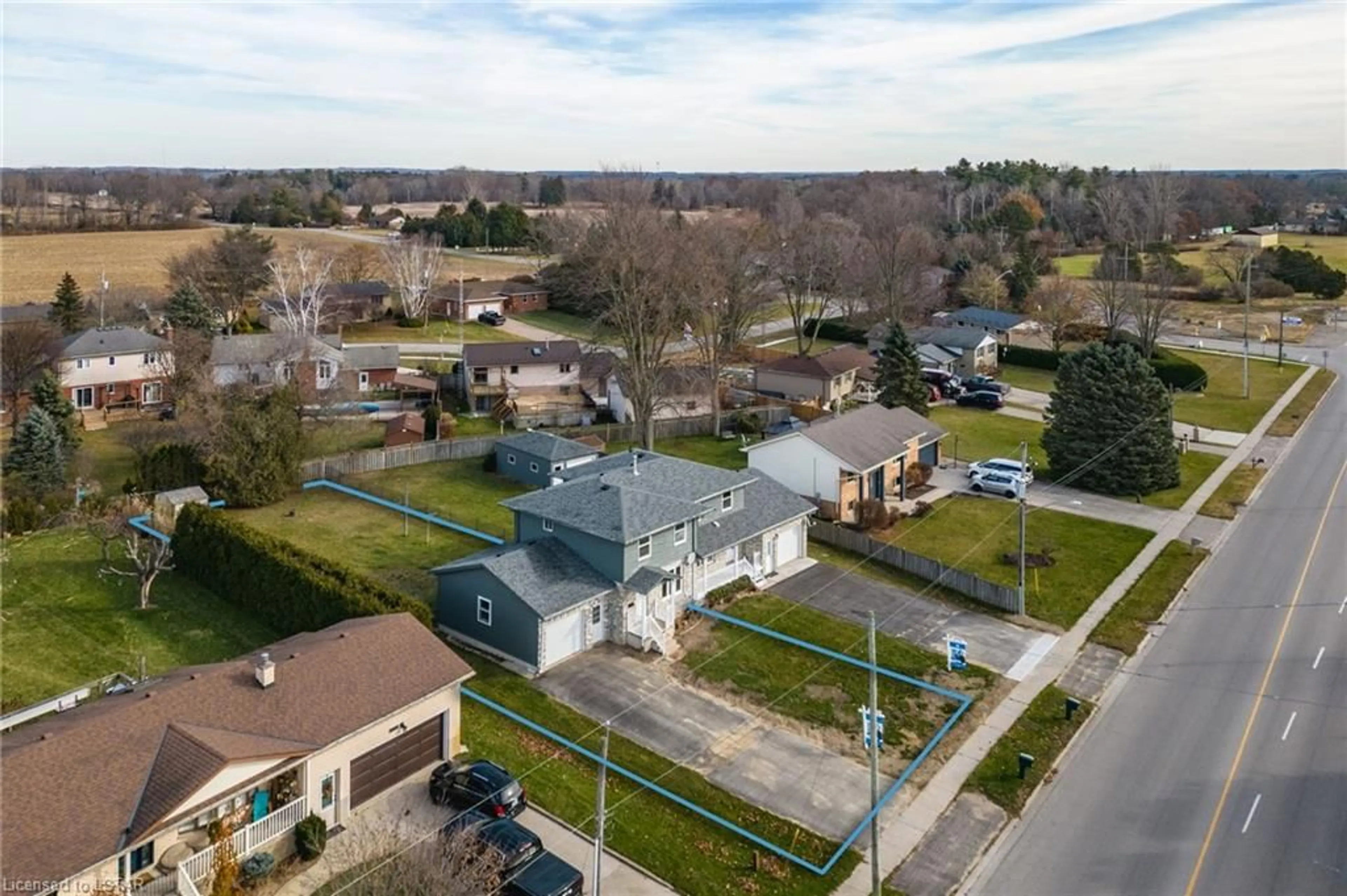22268 Adelaide St, Mount Brydges, Ontario N0L 1W0
Contact us about this property
Highlights
Estimated ValueThis is the price Wahi expects this property to sell for.
The calculation is powered by our Instant Home Value Estimate, which uses current market and property price trends to estimate your home’s value with a 90% accuracy rate.$640,000*
Price/Sqft$419/sqft
Days On Market95 days
Est. Mortgage$2,229/mth
Tax Amount (2022)$4,022/yr
Description
Move-in ready 3-bedroom, 2-bathroom home, complete with a finished basement and garage, nestled on an impressive 183.9 FT deep lot in the highly sought-after town of Mount Brydges. The main floor boasts an open and spacious layout, featuring a generous kitchen with convenient access to the backyard through the garage, leading to a delightful patio area. The bedrooms are generously sized, with plenty of natural sunlight. The lower level of this home has been thoughtfully finished, offering the perfect space for a second living room and ample storage options. This move-in ready gem comes with several notable upgrades, including new central air installed in 2023, a newly insulated garage door with remotes also in 2023, a fresh coat of paint in 2023, updated kitchen cupboards and counters, new plugs and switches, and modernized toilets and sinks with updated fixtures in 2023. Additionally, the property benefits from new hydro service, while the garage has been insulated and finished with plywood. The exterior received a refreshing update in 2023, and you'll find a convenient shed at the back of the property. Plus, this home offers the convenience of fiber internet. Don't miss out on the opportunity to make this beautifully updated and move-in ready property your own.
Property Details
Interior
Features
Main Floor
Foyer
1.07 x 1.12Living Room
5.74 x 4.06Dining Room
2.11 x 3.96Kitchen
2.59 x 3.99Exterior
Features
Parking
Garage spaces 3
Garage type -
Other parking spaces 6
Total parking spaces 9
Property History
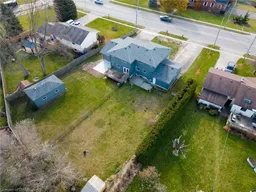 33
33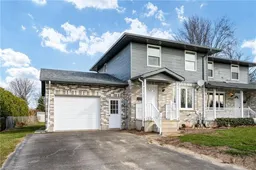 33
33
