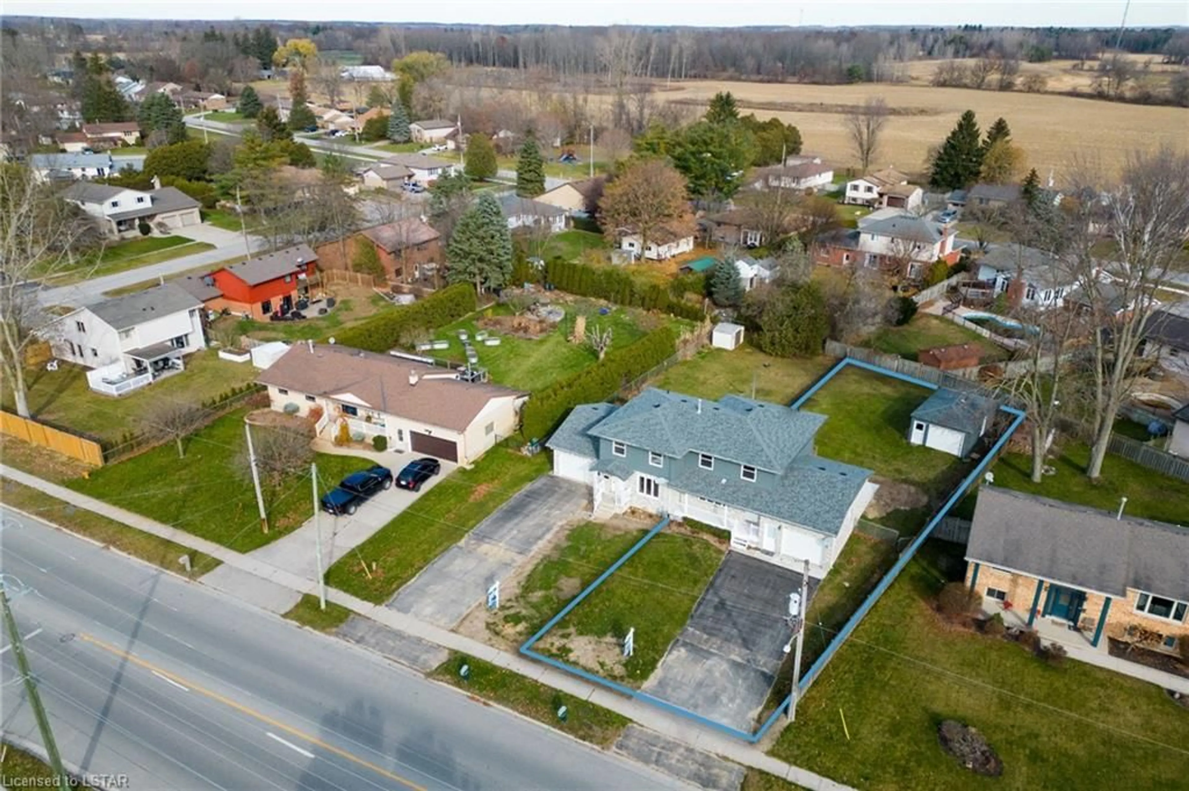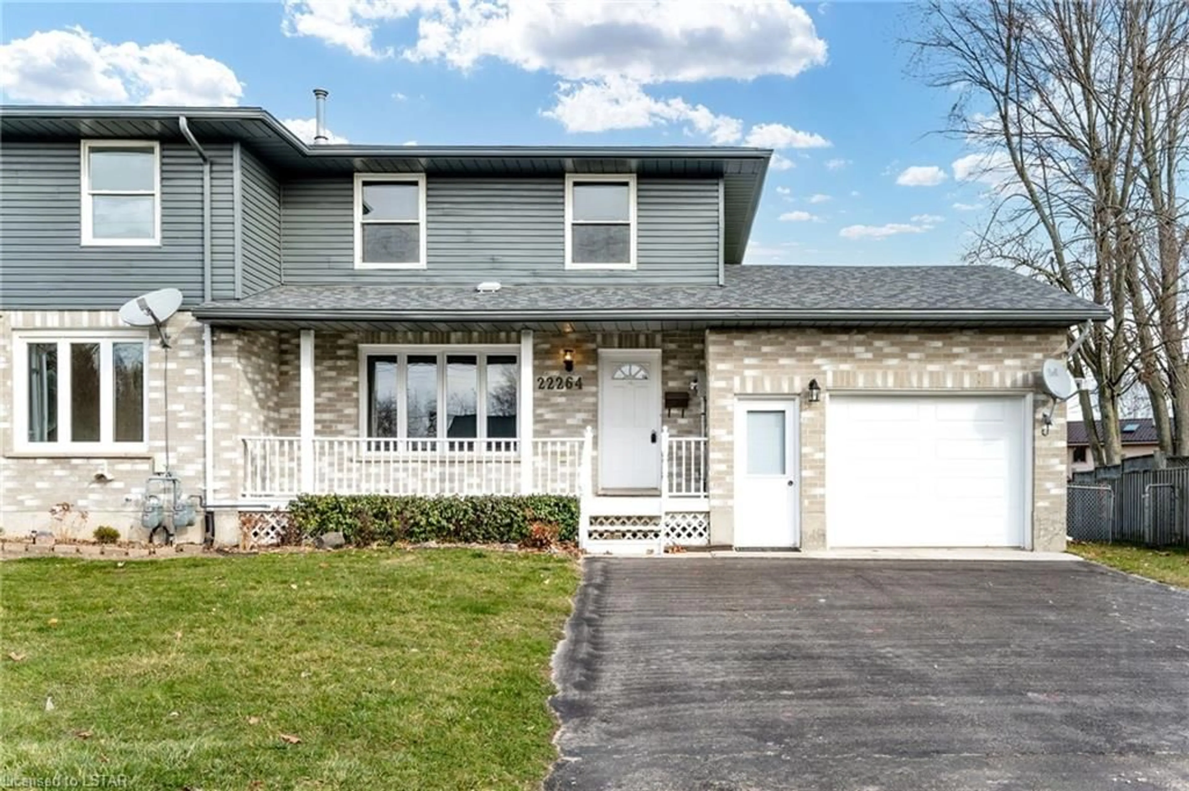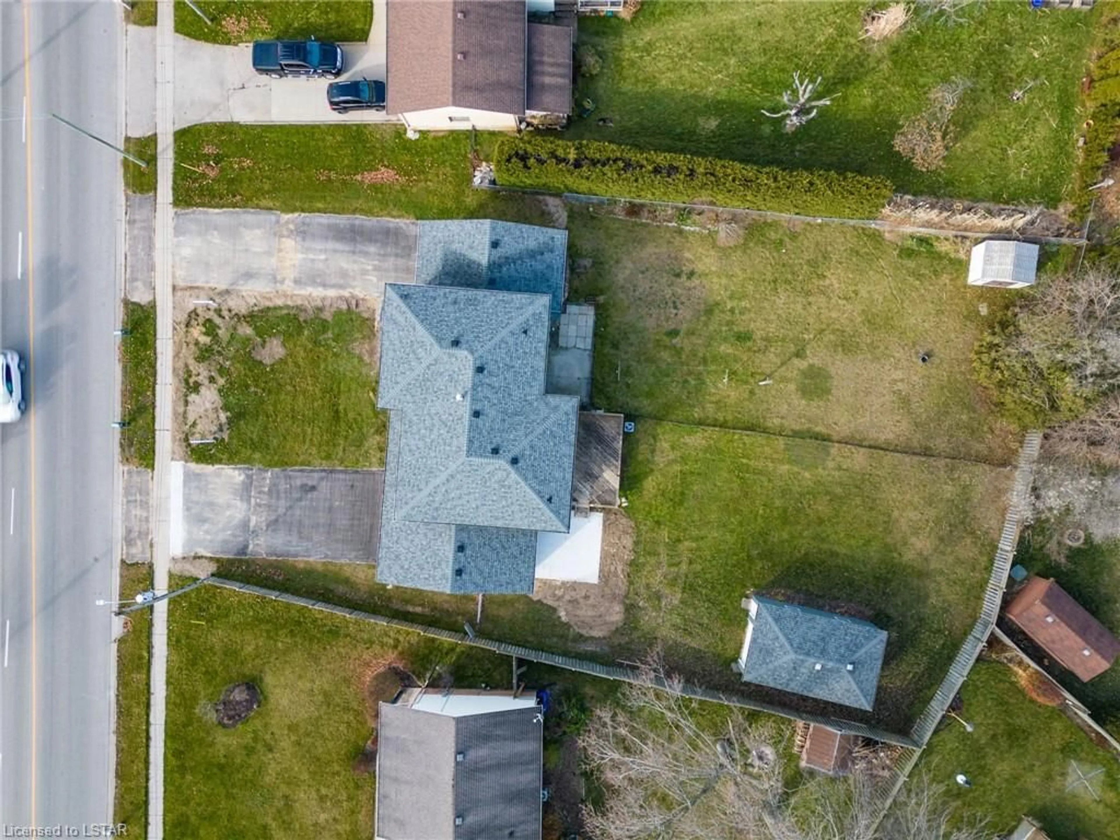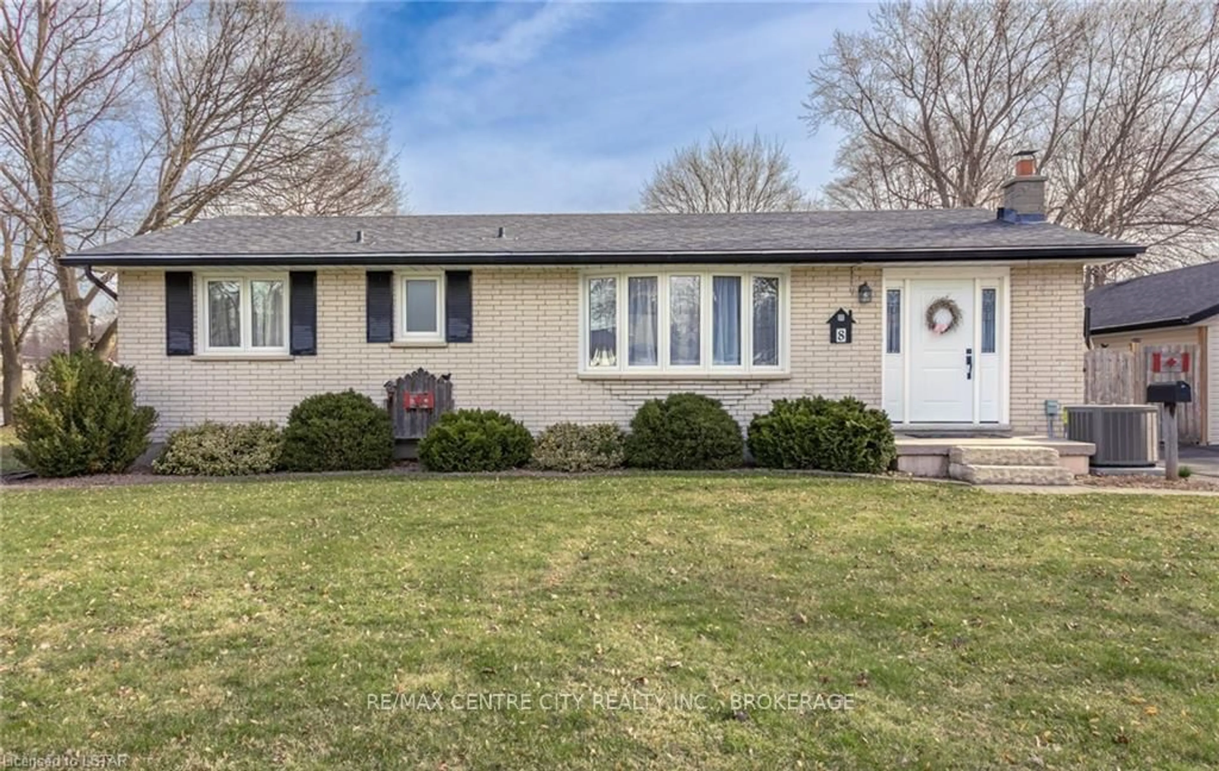22264 Adelaide St, Mount Brydges, Ontario N0L 1W0
Contact us about this property
Highlights
Estimated ValueThis is the price Wahi expects this property to sell for.
The calculation is powered by our Instant Home Value Estimate, which uses current market and property price trends to estimate your home’s value with a 90% accuracy rate.$675,000*
Price/Sqft$357/sqft
Days On Market95 days
Est. Mortgage$2,542/mth
Tax Amount (2022)$4,022/yr
Description
Welcome to this stunning 3-bedroom, 2-bathroom home in the desirable town of Mount Brydges. This spacious property comes complete with a finished basement, a garage, and an additional detached garage at the back, all situated on a deep 187 FT lot. The main floor offers a generous living space, featuring a large kitchen with patio doors that lead out to an expansive back deck. This deck includes a newly poured concrete patio in 2023, conveniently attached to the garage. On the main floor, you'll also find a 3-piece bathroom for added convenience, along with a spacious 4-piece bathroom on the second level. The bedrooms are flooded with natural light, providing a warm and inviting atmosphere. The lower level of this home is truly impressive, offering the potential for a 4th bedroom or additional living space. This move-in ready property boasts several recent upgrades, including new central air in 2023, a newer garage door on the detached garage, a new insulated garage door on the main house with remotes in 2023, as well as new vanity and sink in the main floor bathroom, and a new sink and tap in the upstairs bathroom in 2023. The bedrooms feature updated lighting, and there are new plugs and switches throughout the house. To top it off, there's new paint on the exterior in 2023, and you'll also have access to fiber optics at the curb. Don't miss out on this fantastic opportunity to own a well-maintained and updated home in a sought-after location.
Property Details
Interior
Features
Lower Floor
Laundry
3.12 x 4.47Bedroom
3.10 x 4.34Basement
6.38 x 3.96Utility Room
2.06 x 1.04Exterior
Features
Parking
Garage spaces 3
Garage type -
Other parking spaces 6
Total parking spaces 9
Property History
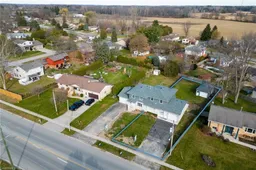 42
42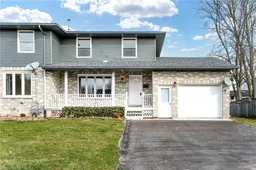 42
42
