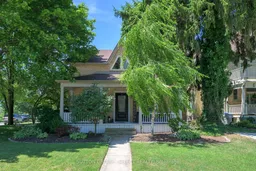Getting better with age, this beautiful yellow brick century home has numerous updates to offer the next owners! This 1-1/2 storey home sits on a large corner lot with mature trees and tasteful landscaping. Enjoy your morning coffee on your front verandah or on the large private deck under the pergola. Throwing an outdoor movie night couldn't be easier on this wraparound deck. With all the important updates already done you will have time to relax and enjoy this wonderful home. Step into the mudroom with plenty of room for coats and shoes and enter the family sized kitchen and dining area with large island for prep and seating for 4, as well as huge area for a dining table. Tile floors and stainless steel refrigerator (2022), gas stove, & dishwasher (2021) accent the espresso cabinetry and updated lighting. Off of the kitchen, you will find another large living area at the front of the home with plenty of windows and refinished hardwood flooring, a cosy main floor bedroom or office and a freshly updated bathroom featuring the homes original clawfoot bathtub! The window is waterproof so adding a shower to this quaint clawfoot tub would be easy. Also on this level is a main floor family room addition featuring a gas fireplace faced with barn board and live edge mantel and a sliding patio door to the deck and backyard. Upstairs there are 3 good sized bedrooms (one is currently being used as an office), an updated 4 piece bathroom and a large linen closet for all your linens and bedding. Notable updates include flooring in office (2021) new deck (2023), new front and patio sliding door (2023), new windows and associated masonry work (2024) new roof over addition (2024), and replacement of sewage line at road and re-pitched into basement (2021) Centrally located and close to everything, fairgrounds, schools, downtown and hospital, this home is waiting for you!
Inclusions: Refrigerator, Gas Stove, Dishwasher, Built in Microwave, Washer, Dryer




