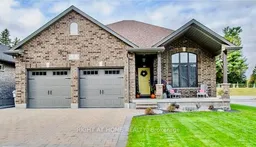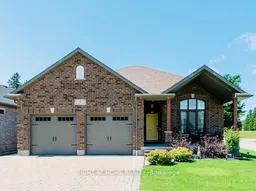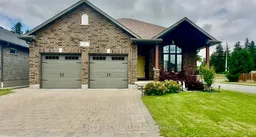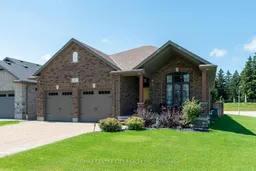Prepare to fall in love with this turnkey bungalow on a family-friendly cut-de-sac. Welcome to this beautifully maintained all-brick bungalow, nestled in a quiet and child-friendly cup-de-sac that offers both charm and convenience. From the moment you step inside, you'll be captivated by the elegant design and modern comforts throughout. Soaring 9-foot tray ceilings create a sense of spaciousness, complemented by rich hardwood and ceramic flooring. the open-concept layout bright and inviting, perfect for both daily living and entertaining guests. the chef-inspired is a true showstopper, featuring sleek quartz countertops, stylish cabinetry, a generous island with breakfast seating, and seamless flow into the dining and living areas. Direct access from the garage leads to a spacious mudroom with main floor laundry an ideal set up for busy households. Step outside to your private backyard oasis, fully fenced for privacy and relaxation. Enjoy Summer days on the covered deck, take a dip in the above ground pool (removable upon request) , and the benefit from the inground sprinkler system that keeps the lawn lush with minimal effort. The fully finished basement offers incredible versatility, featuring two additional large bedrooms, a luxurious 4-piece bathroom, and an expansive rec area perfect for a home office, guest suite , or in law accommodations. with 2+2 spacious bedrooms, 3 full bathrooms, and an abundance of thoughtful upgrades throughout, this home is truly move-in ready. Whether you're looking for multigenerational living or simply a beautifully maintained space to call your own, this exceptional property checks every box. Don't miss your chance to own this one of a kind home!
Inclusions: New Double Door Stainless Steel Fridge (2024), Stove (2023), Over-the-range Microwave, Dishwasher, Valted Ceilings, Washer and Dryer, Gas Fireplace, Gleaming Hardwood Floors, All Electrical light fixtures, Ceiling Fans, All Window Coverings, All bathroom Shelving and Bathroom Mirrors, Inground Sprinkler System, Fire Pit, Sandpoint and pump, Garage Door Opener, Aboveground Swimming pool and pool equipment, Garden Shed & Two Decks, Gas Furnace , Central Air Conditioner and Hot Water Tank.







